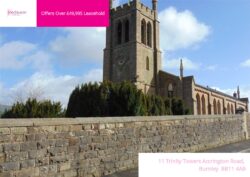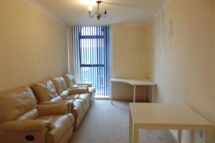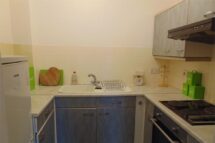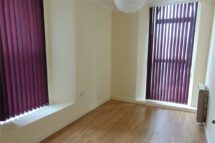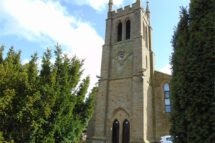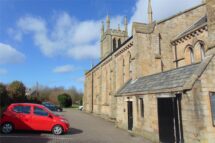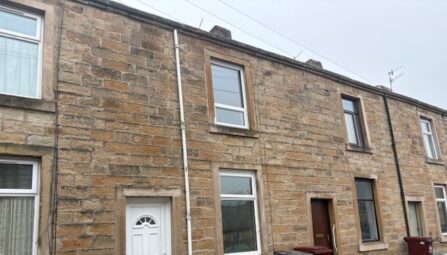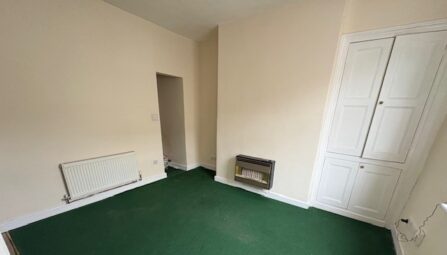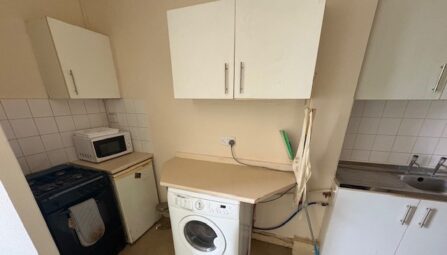Accrington Road
Burnley, BB11 4AB
!! Offered for sale with current tenant in situ !! Converted from a former Church, the property is located in a complex of similar apartments being close to the junction with Trafalgar Street and within approximately 1 mile of Burnley town centre. The local motorway network is only a short drive away (M65 - Junction 10) and the apartment is offered for sale with the current tenant in situ and is suited for buy to let investors. A current rental income of £475pcm should suit any willing buy to let investor whilst the accommodation on offer is located on the first floor and is low maintenance. Heating is provided by electric storage heaters. Allocated parking. All the relevant certification is in place. Council Tax Band - A. EPC - C. Early viewing is considered a must!
-
Property Features
- Offered for sale with the current tenant in situ
- Converted from a former Church
- Current rental income is £475PCM
- Ideal for buy to let investment
- Located in a complex of similar apartments close to the junction with Trafalgar Street
- Approximately 1 mile from Burnley town centre
- Local motorway network is only a short drive away (M65 - Junction 10)
- Offered for sale with no onward chain/vacant possession
- One generous reception room
- Fitted kitchen with integrated oven and hob
- One spacious double bedroom
- Fully fitted three piece bathroom suite
- Allocated parking
- Warmed by electric heating
- Early viewing is considered a must!
Trinity Towers, Accrington Road
First Floor Apartment
Entrnace Hallway
Access to all rooms and large storage cupboard off.Living Room
15' 11" x 8' 4" (4.85m x 2.54m) A generous reception room with double glazed window to the front affording views over the communal grounds, eclectic storage heater and ceiling covings. Archway through to:Kitchen
7' 2" x 5' 10" (2.18m x 1.78m) Having range of units including sink, fitted base units with working surfaces, matching wall cupboards, electric cooking hob and built in oven with extractor hood over, partly tiled walls and space for further appliances.Bedroom One (Front)
12' 9" x 7' 1" (3.88m x 2.16m) A spacious master bedroom with double glazed windows to the front and side and electric storage heater. Wooden effect flooring.Bathroom
A fully fitted three piece suite comprising of a low level W/C, pedestal wash basin and a panelled bath with shower over. Tiling to compliment and vinyl flooring.Outside
Communal Gardens
There are well maintained communal gardens surrounding the property and allocated parking for one vehicle.Further Information
Management Information
The yearly service charge is £1575.94. This includes buildings insurance. -
Quick Mortgage Calculator
Use our quick and easy mortgage calculator below to work out your proposed monthly payments
Related Properties
Our Valuation
How much is your home worth? Enter some details for your free onscreen valuation.
Start Now