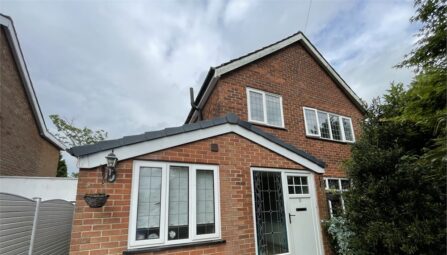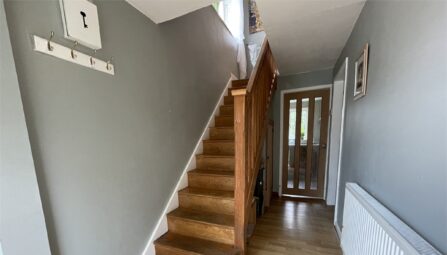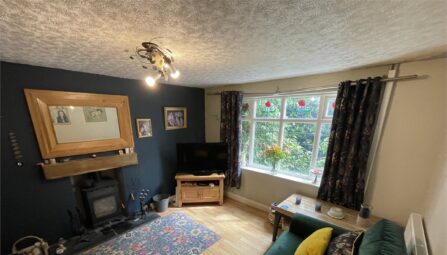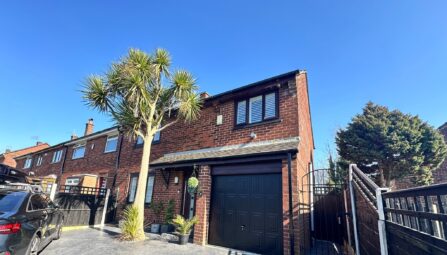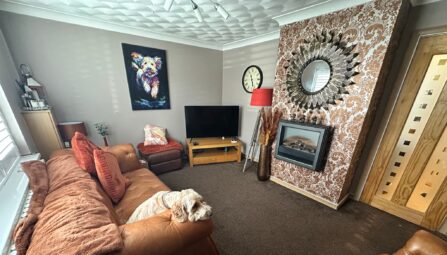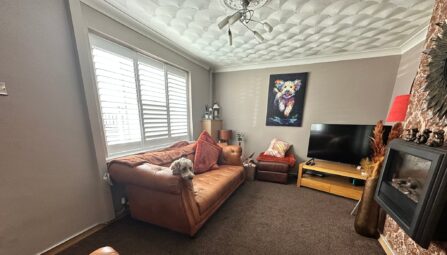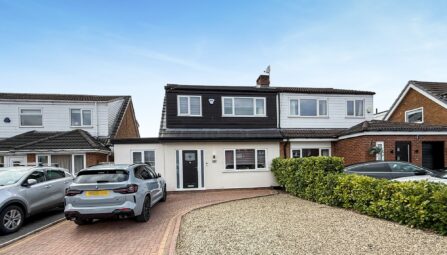Ada Street, Ramsbottom
Bury, BL0 9PH
** SUPERB FOUR BEDROOM STONE TERRACE ** STUNNING DINING KITCHEN & FAMILY BATHROOM ** GUEST WC & BEAUTIFUL REAR GARDEN ** MUST SEE FAMILY HOME ** Ada Street, Ramsbottom is a superbly presented and deceptively spacious, four bedroom mid terrace house, located on this small and popular street, within easy reach of the town centre and local schools and a short drive to the Holcombe Brook, Bury and the nearby motorway network. The property benefits from gas fired central heating and is UPVC double glazed. The spacious interior briefly comprises; vestibule entrance, living room with feature fireplace, inner hall and modern wc/cloaks, stunning fitted dining kitchen with appliances, first floor two double bedrooms which are both fitted and a beautiful family bathroom, second floor two good sized further bedrooms. Outside there is a garden forecourt and to the rear a generously sized patio garden with composite decking and Indian stone paving. Viewing is highly recommended and is strictly by appointment only via our Ramsbottom office.
-
Book a Viewing
Book a Viewing
Please complete the form below and a member of staff will be in touch shortly.
- View More Info
- Call: 01706 489966
- 4
- 1
- 2
-
Property Features
- A stunning & substantial four double bedroom stone mid terrace
- Spacious lounge with feature fireplace
- Superb large modern dining kitchen with appliances
- Downstairs WC and Vestibule
- Fully double glazed and gas central heating
- Modern three piece white family bathroom
- Four double bedrooms split over two floors
- Well presented low maintenance rear garden with Indian patio
- Situated on a quiet road just off Bolton Road West
- EPC Rating - D
- Close to all local amenities and transport links
- Viewing is highly recommended
- Type: Terraced House
- Availability: For Sale
- Bedrooms: 4
- Bathrooms: 2
- Reception Rooms: 1
- Council Tax Band: A
- Tenure: Leasehold
Ground Floor
Vestibule
UPVC double glazed front door.Lounge
4.6 x 4.55 (15'1" x 14'11") - Recessed gas fired stove set in sandstone surround, UPVC double glazed window to the front.Dining Kitchen
3.99 x 3.65 (13'1" x 11'11") - Contemporary fitted dining kitchen with appliances including, induction hob, extractor, oven, microwave, plate warming drawer, fridge, freezer, dishwasher and washing machine, inset sink with Quooker tap, boiler cupboard, tiled elevations, UPVC double glazed window and stable door to the rear.Guest WC
Inner hallway with closet and two piece white piece suite comprising of a low level w/c, wash hand basin and part tiled walls. UPVC double glazed rear window.First Floor
Landing
Landing area with Oak hand rail and balustrade, ceiling point and stairs to the two other bedrooms.Bedroom One
3.96 x 3.64 (12'11" x 11'11") - Range of modern fitted wardrobes and dresser, radiator, ceiling point and UPVC double glazed window to the front.Bedroom Two
3.99 x 2.75 (13'1" x 9'0") - Modern fitted wardrobes and drawers, radiator, ceiling point and UPVC double glazed window to the rear.Family Bathroom
A modern three piece white bathroom suite briefly comprising, low level WC, wash hand basin set in vanity unit, panel bath with shower over, tiled elevations, radiator and UPVC double glazed window to the rear.Second Floor
Landing
Ceiling point.Bedroom Three
4.14 x 3.18 (13'6" x 10'5") - A Modern range of fitted wardrobes and desk, radiator, Velux rear window.Bedroom Four
4.13 x 3.04 (13'6" x 9'11") - Velux window to the front, radiator, ceiling point and storage into the eaves.Outside
Gardens
Outside there is a garden forecourt and to the rear a generously sized patio garden with composite decking and Indian stone paving. -
Quick Mortgage Calculator
Use our quick and easy mortgage calculator below to work out your proposed monthly payments
Our Valuation
How much is your home worth? Enter some details for your free onscreen valuation.
Start Now