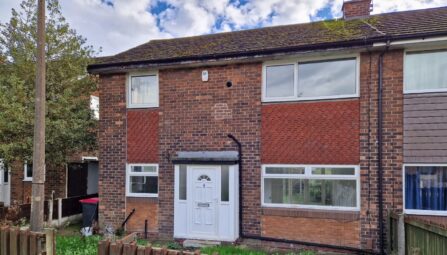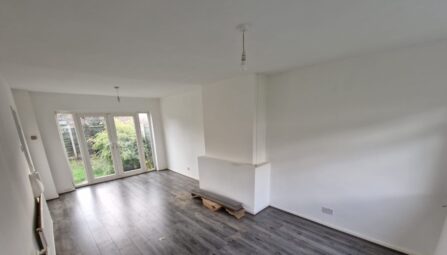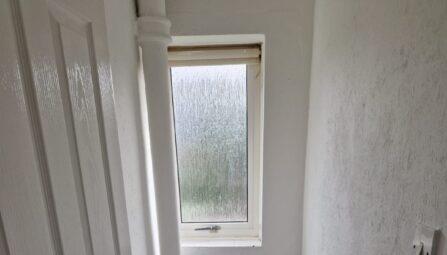Ainsworth Road
Radcliffe, Manchester, M26 4HN
-
Ground Level
Lounge
14' 2" x 13' 7" (4.31m x 4.13m)Bedroom
10' 9" x 10' 3" (3.28m x 3.13m)Wardrobe/ Storage Cupboard
Lower Level
Open Plan Kitchen Diner
22' 10" x 13' 1" (6.95m x 3.99m)Reception/ 5th Bedroom
12' 9" x 9' 4" (3.88m x 2.84m)Shower Room
9' x 3' 9" (2.74m x 1.15m) 9' x 3' 9" (2.74m x 1.15m)Storage Room
4' 2" x 2' 10" (1.26m x 0.87m)First Floor
Bedroom
12' 6" x 8' 1" (3.82m x 2.47m)Bathroom
9' 1" x 5' 2" (2.76m x 1.58m)Bedroom
12' 5" x 7' 8" (3.78m x 2.33m)Top Floor
Master Bedroom
21' 5" x 13' 4" (6.53m x 4.06m)Ensuite Wet Room
7' 1" x 3' 6" (2.15m x 1.07m)External
Open Views @ Rear
Rear Patio
Rear Driveway Parking
-
Rent Affordability Calculator
Use our quick and easy mortgage calculator below to work out your proposed monthly payments
Related Properties
Our Valuation
How much is your home worth? Enter some details for your free onscreen valuation.
Start Now

