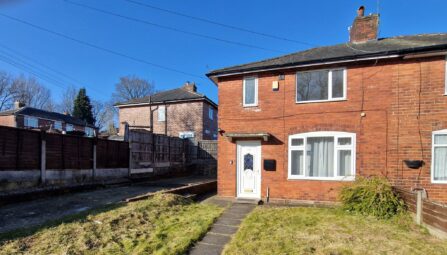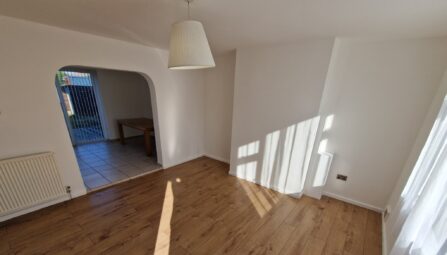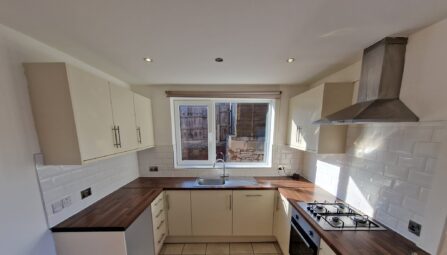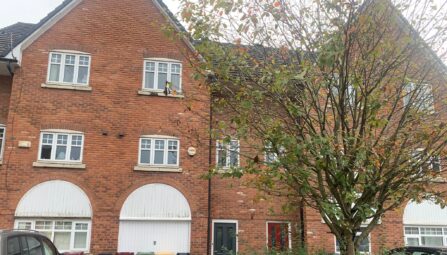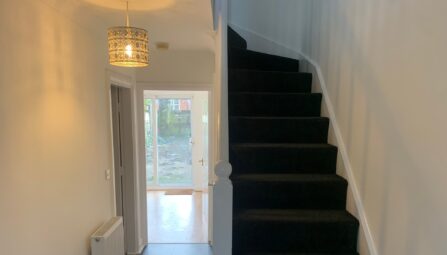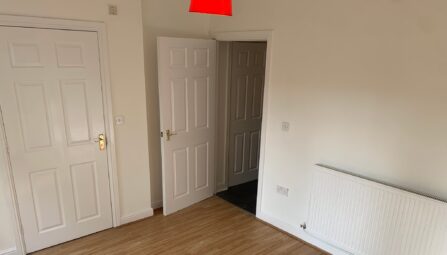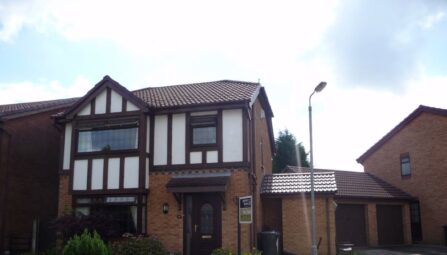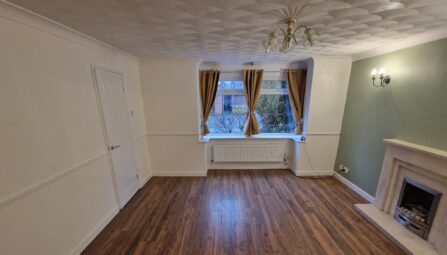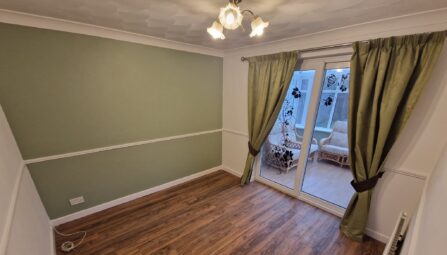Alcester Close, Walshaw
Bury, BL8 1QE
** LARGE CORNER PLOT ** OPEN PLAN DINING KITCHEN ** BEAUTIFUL GARDENS ** AVAILABLE STRAIGHT AWAY ** JonSimon is pleased to offer for rent this beautifully presented three-bedroom semi-detached dormer family home, located in the highly sought-after Walshaw Park area, within the catchment of Elton High School.
The property has been freshly decorated throughout and features new carpeting.
The accommodation includes: an entrance hallway, a spacious lounge, a modern three-piece shower room, and a fitted kitchen that opens into the dining area, where French patio doors lead to the enclosed rear garden. On the first floor, there are three bedrooms, two of which include fitted furniture. Outside, the property boasts well-maintained, mature gardens at both the front and rear, complete with patio areas. The rear garden offers added privacy as it is not overlooked. Viewing is strictly by appointment only through our Ramsbottom office.
Deposit: £1200.00.
-
Property Features
- A Well Presented Three Bedroom Semi Detached Family Home
- Spacious Lounge With Feature Fireplace
- Fitted Kitchen & Dining Room With French Patio Doors
- Modern Downstairs Shower Room
- Well Maintained Front & Rear Gardens with Patio Areas
- Large Flagged Driveway for Ample Cars
- Gas Central Heating & Fully Double Glazed Throughout
- Sought After Location ** Within The Catchment Area Of Elton High School **
- Cul -De -Sac Location
- EPC Rating - E
- Viewing highly recommended and is strictly by appointment only
Ground Floor
Entrance Hallway
UPVC double glazed front door and window, ceiling point and stairs leading to the first floor landing.Lounge
UPVC double glazed bay fronted window and UPVC double glazed side window, coal gas effect fire with surround, radiator, TV point and ceiling point.Kitchen
A range of wall and base units with complementary worksurface, four ring gas hob with extractor unit above, electric oven, 1 1/2 bowl sink unit with drainer, plumbed for washing machine, parts tiled walls, storage cupboard with plumbing for washing machine..Dining Room
UPVC double glazed bay rear window and UPVC double glazed French patio doors, radiator, ceiling coving and ceiling points.Downstairs Shower Room
A three piece white suite comprising of a large walk-in shower unit, low level WC, wash hand basin with storage cupboard underneath, towel radiator, part tiled walls, tiled flooring, ceiling point and UPVC double glazed rear window.First Floor
Landing
Loft access and ceiling point.Bedroom One
UPVC double glazed front window, radiator, fitted wardrobes and units, storage cupboard, TV point and ceiling point.Bedroom Two
UPVC double glazed rear and side windows, radiator, fitted wardrobes and unit, ceiling point.Bedroom Three
UPVC double glazed rear window, radiator and ceiling point.Outside
Gardens & Parking
Front: Flagged driveway for several cars, lawn area with border and shrubs.
Rear: Flagged patio areas, lawn area with borders and shrubs. Gated access to the side. -
Rent Affordability Calculator
Use our quick and easy mortgage calculator below to work out your proposed monthly payments
Related Properties
Our Valuation
How much is your home worth? Enter some details for your free onscreen valuation.
Start Now