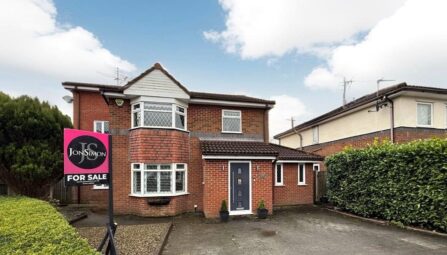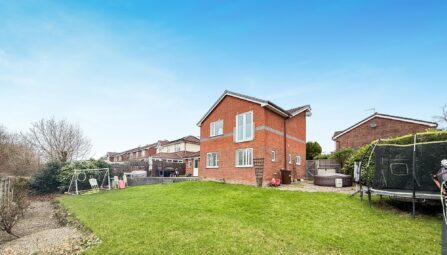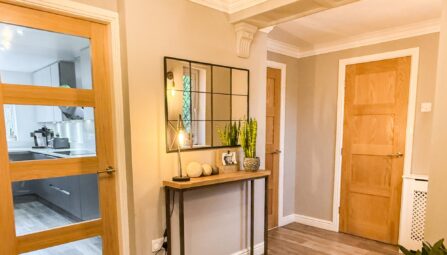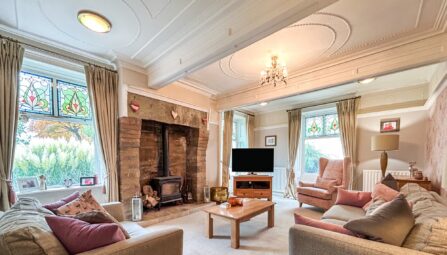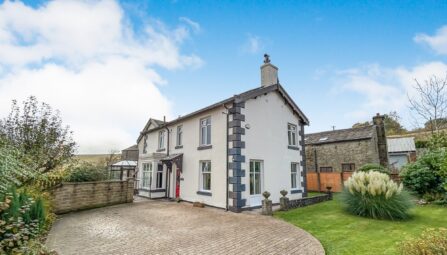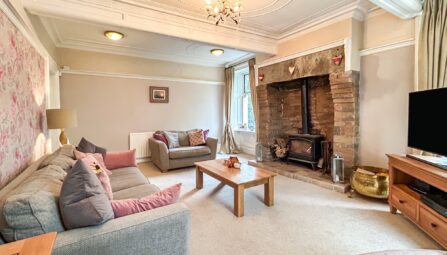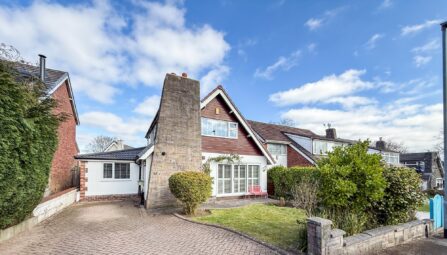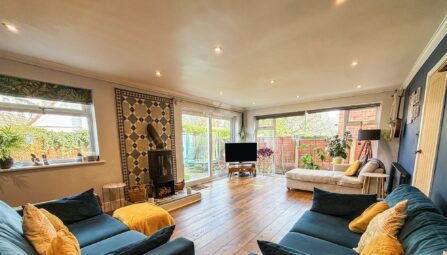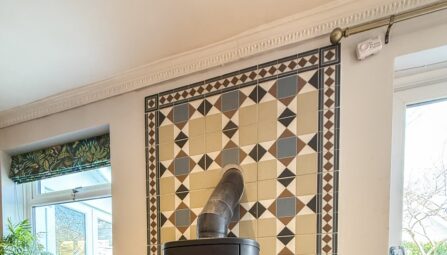Armadale Road
Bolton, BL3 4UN
** STUNNING REAR VIEWS ** NOT OVERLOOKED ** LARGE REAR GARDEN ** POTENTIAL TO EXTEND TO SIDE & REAR **
This well presented and lovingly looked after four bedroom detached family home occupies a prime position on a commanding plot on the sought after Ladybridge development with speculator open views to the rear across open fields and towards the Rumworth reservoir. The property is convenient for all good daily amenities including schools, public transport and leisure pursuits together with easy access to the M61 motorway and Lostock train Station.
Comprising a large extended porch, welcoming hallway, guest WC, spacious lounge featuring a fireplace, dining room, and well-appointed dining kitchen, the property offers ample living space. Upstairs, the first floor hosts a landing, four generously sized bedrooms with fitted furniture, a four-piece family bathroom, and a versatile store/office space.
To the outside front and side of the property is a large, open-plan garden with lawn along with a, flagged driveway for 2 cars, and a double garage. To the rear is a large south facing, well-kept garden with a large flagged patio area, an extensive lawn, and borders stocked with a wealth of mature trees, shrubs and decorative plants. Not overlooked and with stunning views, the garden is the ideal place in which to relax or entertain. Extremely large plot with scope to extend.
Benefiting from gas central heating and double glazed throughout this is a very impressive property and would make an ideal family home. Viewing is highly recommended and is strictly by appointment only via our Ramsbottom office. ** SOLD WITH NO ONWARD CHAIN **
Tenure: Leasehold
Annual ground rent: £20.00 per year
Local Authority/Council Tax: Bolton Council: E Annual Amount:£2,616.88 Approx.
Flood Risk: Very Low
Broadband availability: Ultrafast: Download: 1000Mbps Upload: 1000Mbps
Mobile Coverage: EE - High, Vodafone - High, Three - High, O2 - High
-
Property Features
- Superb Detached Family Home With Speculator Views
- Sold With No Onward Chain
- Extended Front Porch & Large Hallway
- Spacious Lounge with Feature Fireplace
- Dining Room & Fitted Dining Kitchen
- Four Piece Family Bathroom Suite & Guest WC
- Double Garage & Flagged Driveway For Several Cars
- Well Maintained Front & Large Rear Gardens with Patio Areas
- Sits in a Prime Position in Ladybridge with Open Views to the Rear
- Four Good Sized Bedrooms With Fitted Furniture & Store/Office
- South Facing Sunny Rear Garden
- Gas Central Heating & Double Glazed Throughout
- EPC Rating - E
- Viewing Highly Recommended to Appreciate the Size of this Property
Ground Floor
Porch
Composite double glazed front door, UPVC double glazed windows, electric wall mounted heater and ceiling point.Hallway
Interior glass door and window, radiator, ceiling coving, wall lights, ceiling point and stairs leading to the first floor landing.Guest WC
Two piece suite comprising of a low level WC, wash hand basin, radiator, part tiled walls, ceiling coving, ceiling point and UPVC double glazed side window.Lounge
UPVC double glazed front window and UPVC double glazed French patio doors, electric coal effect fire with feature marble surround, radiator, TV point, wall lights, ceiling coving and ceiling spotlights.Dining Room
UPVC double glazed rear window, radiator, ceiling coving and ceiling point.Dining Kitchen
A range of wall and base units with complimentary worksurface, 1 1/2 bowl sink unit with drainer, electric double oven, four ring electric hob with extractor unit above, integrated fridge, part tiled walls, radiator, ceiling coving, ceiling spotlights, composite double glazed back door and UPVC double glazed rear window.First Floor
Landing
UPVC double glazed front window, loft access, wall lights, ceiling covering and ceiling point.Bedroom One
UPVC double glazed rear window, fully fitted wardrobes and units, radiator, TV point, ceiling coving and ceiling spotlights.Bedroom Two
UPVC double glazed rear window, fitted wardrobes and units, radiator, ceiling coving and ceiling point.Bedroom Three
UPVC double glazed rear window, fitted wardrobes and units, radiator, ceiling coving and ceiling point.Bedroom Four
UPVC double glazed front window, built-in wardrobes, radiator, ceiling coving and ceiling point.Family Bathroom
A four piece bathroom suite comprising of a panel bath with a mixer up, shower above with glass shower screen, low level WC, bidet, wash hand basin, radiator, wall mounted mirror, electric chrome towel radiator, fully tiled walls, laminate flooring, ceiling spotlights, large storage/airing cupboard housing the water tank and UPVC double glazed side window.Store Room/Office
Built-in base cupboards with complementary worksurface, shelves, power points and ceiling point.Outside
Double Garage
A double garage with electric up and over garage door, boiler, plumbed for washing machine, base units with complementary worksurface, water tap, single bowl sink unit with drainer, power points, ceiling points, electric meter and gas meter, UPVC double glazed side window.Gardens & Parking
Front: A double flagged driveway for several cars, flagged pathway, two well maintained lawn areas, well established borders and shrubs. Gated access to both sides.
Rear: A beautiful south facing garden with a large flagged patio area, well stocked borders and shrubs, extensive well maintained lawn area, greenhouse, wooden shed and fence panel surround. Not overlooked and with stunning views to be had. -
Quick Mortgage Calculator
Use our quick and easy mortgage calculator below to work out your proposed monthly payments
Related Properties
Our Valuation
How much is your home worth? Enter some details for your free onscreen valuation.
Start Now