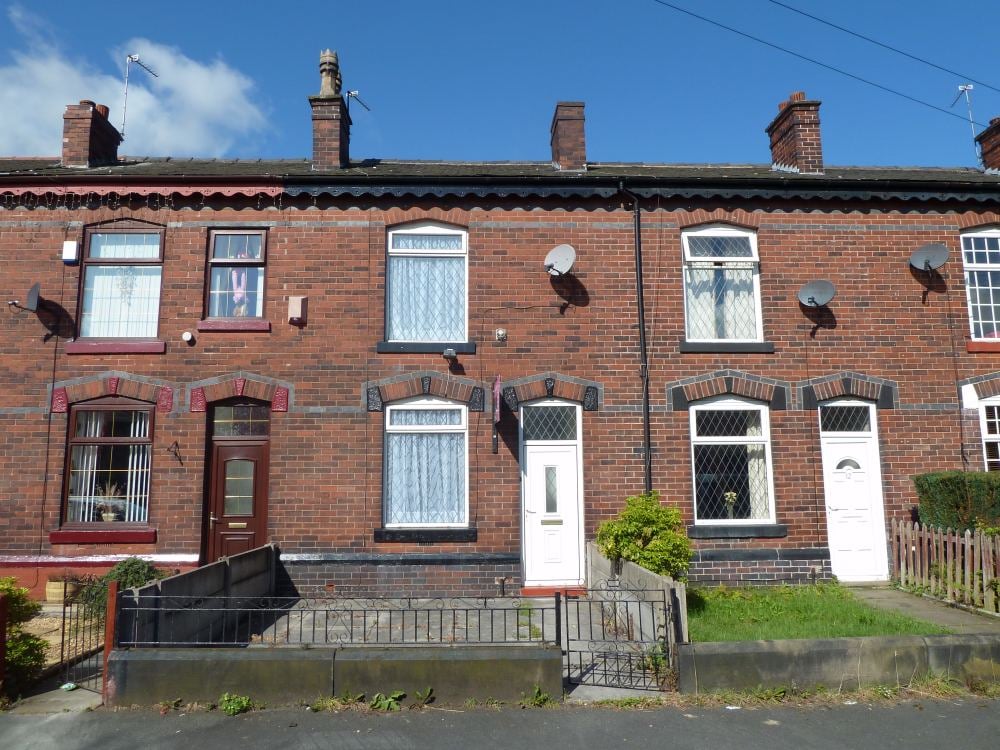Ashworth Street, Radcliffe, Manchester
£825 pcm

Full Description
Lounge
13' 5" x 13' 5" (4.09m x 4.09m) Beautifully decorated lounge with new carpets, gas central heated radiator and upvc double glazed unit
Kitchen/ Diner
14' 1" x 8' 5" (4.29m x 2.57m) Stylish modern fitted kitchen including a range of wall and base units and integrated appliances including cooker, hob, extractor hood and dishwasher plus plumbing for a washing machine
Master Bedroom
14' 1" x 10' 2" (4.29m x 3.10m) Large double bedroom, recently re carpeted and decorated with upvc double glazed unit and gas central heated radiator
Bathroom
8' 4" x 4' 5" (2.54m x 1.35m) Modern fitted three piece bathroom suite comprising wash basin, w.c and bath with shower plus heated towel rail
Bedroom Two
9' 4" x 8' 7" (2.84m x 2.62m) Second generous bedroom, recently decorated and new carpet
Loft Room
14' 2" x 7' 6" (4.32m x 2.29m) Converted loft room ideal for storage
Rear Yard
Enclosed secure rear yard with double gates for off street parking