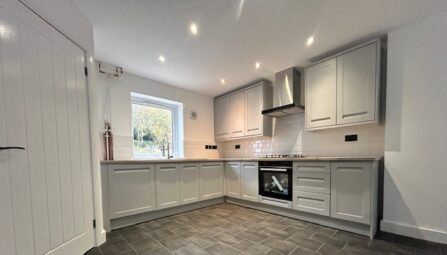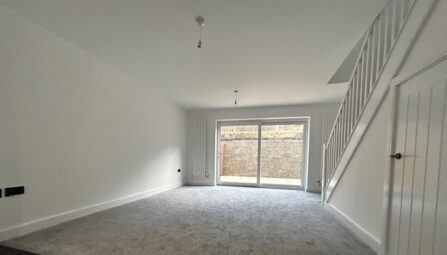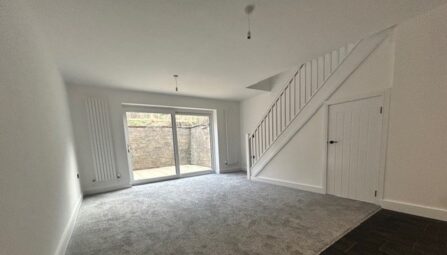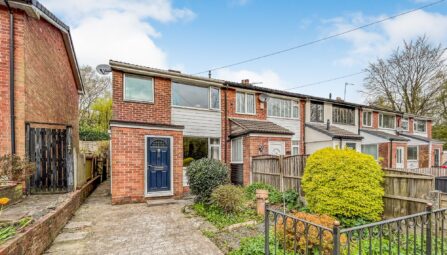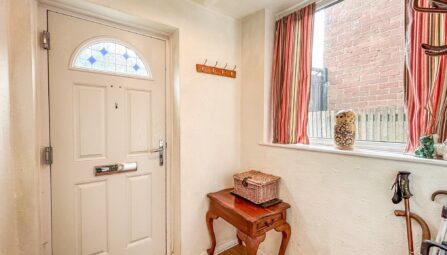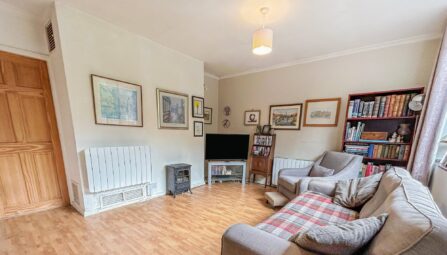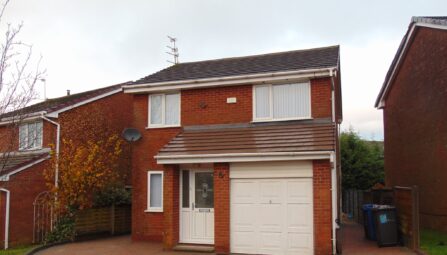Aspen Drive
Burnley, BB10 3FB
!! The perfect first home !! This beautifully presented semi detached home is located on the ever popular Aspen Drive, and offers an impressive open aspect to the rear. The accommodation has recently undergone a full scheme of refurbishment and comprises of: one welcoming reception room, an eye catching dining kitchen, conservatory, downstairs W/C, three well proportioned first floor bedrooms and a modern three piece bathroom suite. To the rear is a low maintenance, enclosed garden that is ideal for catching the afternoon sun and affords long distance views onto the surrounding countryside. Warmed by gas central heating, and being Upvc double glazed throughout. Early viewing is considered a must!
-
Property Features
- The perfect first home
- Beautifully presented throughout
- Located on the ever popular Aspen Drive
- Offering impressive open aspect to the rear
- Having recently undergone a complete refurbishment
- One welcoming reception room
- Eye catching modern dining kitchen
- Conservatory
- Downstairs W/C
- Three well proportioned first floor bedrooms
- Modern three piece bathroom suite
- Low maintenance rear garden with artificial turf
- Early viewing is considered a must!
Ground Floor
Entrance Hallway
having entrance door to the door to the front, wooden door leading through to the main reception room and downstairs W/C off.Downstairs W/C
a modern two piece suite comprising of a low level W/C and a wash basin. Upvc double glazed window to the front.Sitting Room
15' 11" x 15' 10" (4.85m x 4.83m) a large, welcoming reception room with a feature gas fire having complimentary surround and hearth. Upvc double glazed window to the front, and staircase off leading to the first floor.Eye Catching Dining Kitchen
14' 6" x 8' 04" (4.42m x 2.54m) a comprehensive range of wall and base units that boast a complimentary rolled edge working surface incorporating a one and a half bowl composite sink and drainer. There is a range of integrated appliances including an integrated oven, induction hob, wine cooler, fridge and freezer and washing machine. There is also a fitted island/breakfast bar. Upvc double glazed window to the rear and door leading through to the conservatory.Conservatory
11' 10" x 11' 08" (3.61m x 3.56m) a large Upvc conservatory offering additional sitting space and leading out into the garden.First Floor
Bedroom One
14' 1" x 8' 04" (4.29m x 2.54m) a generous main bedroom with a Upvc double glazed window to the front and a radiator.Bedroom Two
10' 06" x 8' 02" (3.20m x 2.49m) a second double bedroom with a Upvc double glazed window to the rear and a radiator.Bedroom Three
10' 04" x 5' 11" (3.15m x 1.80m) with a Upvc double glazed window to the rear and a radiator.Bathroom
a modern three piece suite comprising of a low level W/C, pedestal wash basin and a panelled bath with shower over. Tiled to compliment and having a Upvc double glazed window to the rear.Outside
Garden
To the rear is a beautiful low maintenance garden with artificial turf and enclosed panel fencing. -
Quick Mortgage Calculator
Use our quick and easy mortgage calculator below to work out your proposed monthly payments
Related Properties
Our Valuation
How much is your home worth? Enter some details for your free onscreen valuation.
Start Now