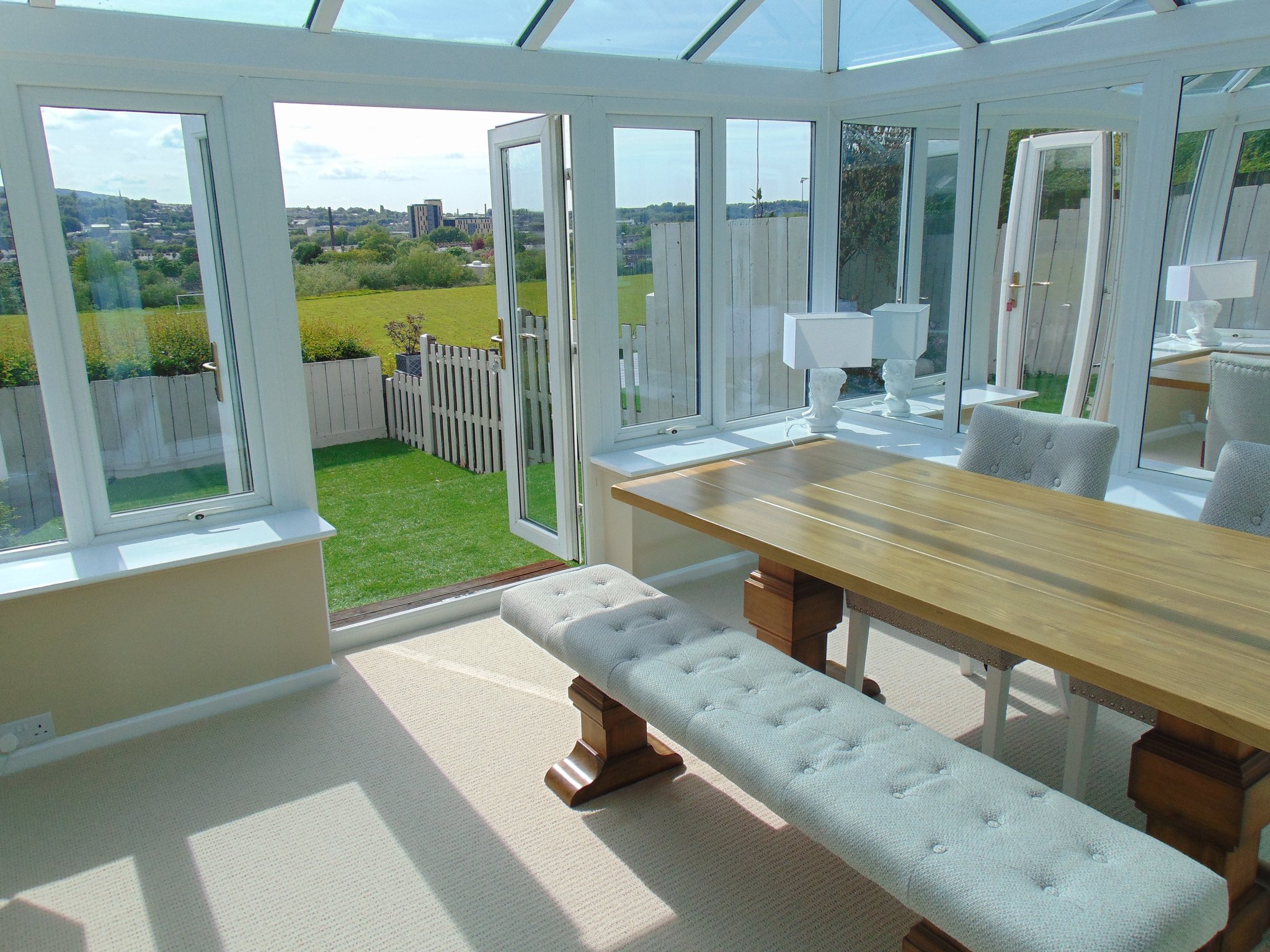Aspen Drive, Burnley
£209,995

Features
- The perfect first home
- Beautifully presented throughout
- Located on the ever popular Aspen Drive
- Offering impressive open aspect to the rear
- Having recently undergone a complete refurbishment
- One welcoming reception room
- Eye catching modern dining kitchen
- Conservatory
- Downstairs W/C
- Three well proportioned first floor bedrooms
- Modern three piece bathroom suite
- Low maintenance rear garden with artificial turf
- Early viewing is considered a must!
Full Description
Ground Floor
Entrance Hallway
having entrance door to the door to the front, wooden door leading through to the main reception room and downstairs W/C off.
Downstairs W/C
a modern two piece suite comprising of a low level W/C and a wash basin. Upvc double glazed window to the front.
Sitting Room
15' 11" x 15' 10" (4.85m x 4.83m) a large, welcoming reception room with a feature gas fire having complimentary surround and hearth. Upvc double glazed window to the front, and staircase off leading to the first floor.
Eye Catching Dining Kitchen
14' 6" x 8' 04" (4.42m x 2.54m) a comprehensive range of wall and base units that boast a complimentary rolled edge working surface incorporating a one and a half bowl composite sink and drainer. There is a range of integrated appliances including an integrated oven, induction hob, wine cooler, fridge and freezer and washing machine. There is also a fitted island/breakfast bar. Upvc double glazed window to the rear and door leading through to the conservatory.
Conservatory
11' 10" x 11' 08" (3.61m x 3.56m) a large Upvc conservatory offering additional sitting space and leading out into the garden.
First Floor
Bedroom One
14' 1" x 8' 04" (4.29m x 2.54m) a generous main bedroom with a Upvc double glazed window to the front and a radiator.
Bedroom Two
10' 06" x 8' 02" (3.20m x 2.49m) a second double bedroom with a Upvc double glazed window to the rear and a radiator.
Bedroom Three
10' 04" x 5' 11" (3.15m x 1.80m) with a Upvc double glazed window to the rear and a radiator.
Bathroom
a modern three piece suite comprising of a low level W/C, pedestal wash basin and a panelled bath with shower over. Tiled to compliment and having a Upvc double glazed window to the rear.
Outside
Garden
To the rear is a beautiful low maintenance garden with artificial turf and enclosed panel fencing.