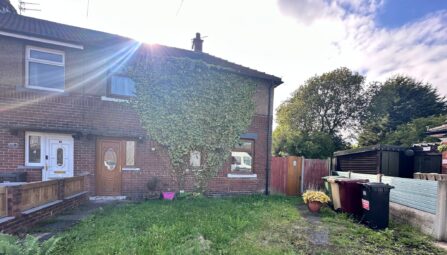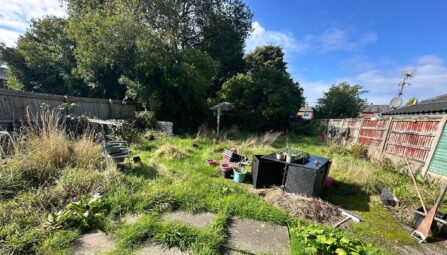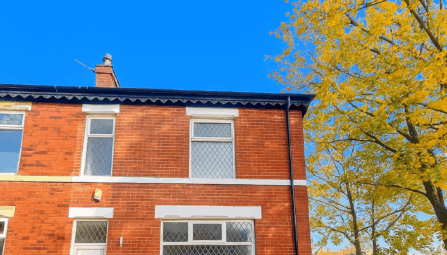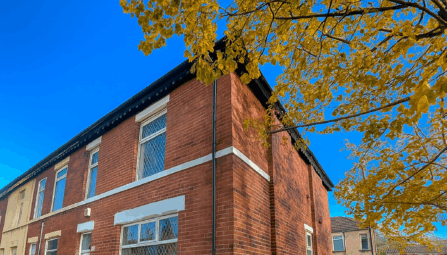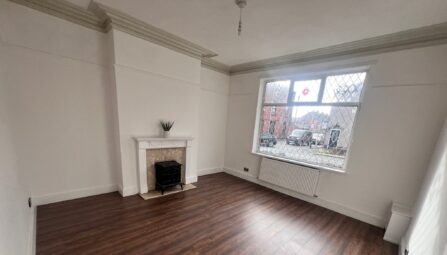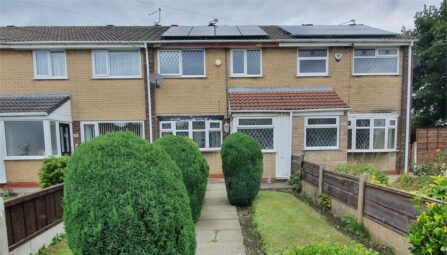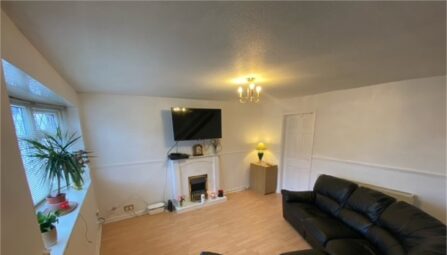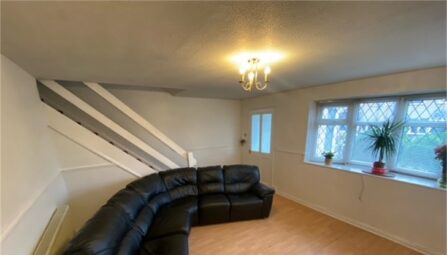Bank Street, Walshaw
Bury, BL8 3AZ
** A SUPERB AND DECEPTIVELY SPACIOUS MID TERRACE ** THREE DOUBLE BEDROOMS ** TWO STUNNING BATHROOMS ** MODERN FITTED KITCHEN ** A superbly presented three double bedroomed property located in a popular residential area, in the heart of Walshaw Village! Internally the impressive and stylish accommodation in brief comprises of entrance vestibule, spacious lounge, dining room and modern fitted kitchen, to the first floor there are two beautifully presented double bedrooms, modern three piece family bathroom and a landing area with stairs leading up to the main bedroom which benefits of a modern three piece white en suite shower room.
Externally to the rear is enclosed yard with artificial lawn ideal for entertaining or relaxing in the evening.
The property is conveniently located close by to a range of amenities including, shops, schooling and transport links. The property further benefits from gas central heating and upvc double glazing throughout. Internal viewings are highly recommended and is strictly by appointment only via our Ramsbottom office.
Tenure: Freehold
Local Authority/Council Tax: Bury Council: B Annual Amount:£1780.17 Approx.
Flood Risk: Very Low
Broadband availability: Ultrafast: Download: 1000Mbps Upload: 220Mbps
Mobile Coverage: EE - Limited,, Vodafone - Limited, Three - Limited, O2 - Limited
-
Property Features
- Stunning Three Bedroom, Three Storey Terrace
- Entrance Vestibule & Spacious Lounge
- Recently Re Wired
- Separate Dining Room
- Modern Fitted Kitchen
- Modern Three Piece Bathroom & En-Suite Shower Room
- Three Double Bedrooms
- UPVC Double Glazed and Gas Central Heating
- Bright & Airy Accommodation
- Enclosed Artificial Rear Yard
- EPC Rating - C
- Close to schools and amenities and transport links
- Viewing highly recommended and is strictly by appointment only
Ground Floor
Vestibule
UPVC double glazed front door, tiled flooring, meter cupboard and part tiled walls.Lounge
UPVC double glazed front window, radiator, meter cupboard, laminate flooring, ceiling coving and ceiling spotlights.Dining Room
UPVC double glazed rear door, radiator, under the stairs cupboard, laminate flooring, ceiling covering and ceiling spotlights.Kitchen
A modern fully fitted kitchen with a range of wall and base units, complementary work surface, one and a half bowl sink unit with drainer, electric oven, four ring electric hob with extractor unit above, plumbed for washing machine, integrated fridge and freezer, part tiled walls, radiator, tiled flooring, ceiling covering, loft access, ceiling spotlights, UPVC double side window and door.First Floor
Landing
Ceiling point, ceiling covering and stairs leading up to the main bedroom.Bedroom Two
UPVC double glazed front window , radiator , ceiling coving and ceiling spotlights.Bedroom Three
UPVC double glazed rear window , radiator, storage cupboard housing the combi boiler, ceiling coving, and ceiling spotlights.Family Bathroom
A modern three-piece white suite comprising of a panel bath with mixer tap, shower above with glass shower screen, low level WC, wash hand basin with storage cupboard underneath, chrome towel radiator, fully tiled walls and flooring, ceiling spotlights and UPVC double glazed rear window.Second Floor
Bedroom One
UPVC double glazed rear window, Velux window, radiator and ceiling spotlights.En Suite Shower Room
Modern three-piece white suite comprising of a walk-in shower unit, low level WC, wash hand basin with storage cupboard underneath, chrome towel radiator, fully tiled walls and flooring, extractor fan, ceiling spotlights and UPVC double glazed rear window.Outside
Yard
Enclosed rear yard with Astro turf and gated access to the rear. -
Quick Mortgage Calculator
Use our quick and easy mortgage calculator below to work out your proposed monthly payments
Related Properties
Our Valuation
How much is your home worth? Enter some details for your free onscreen valuation.
Start Now