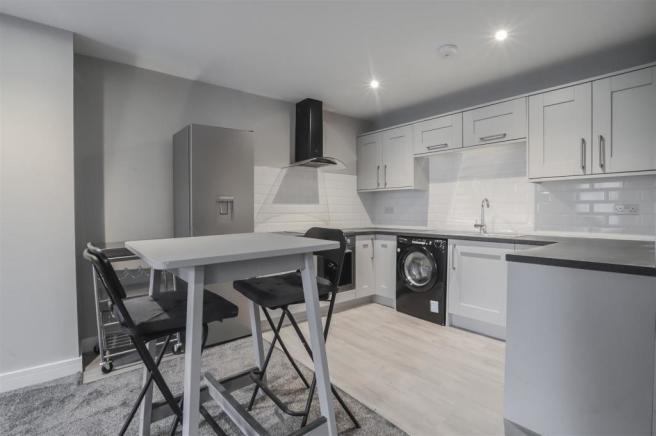Bank Street, Rossendale
£795 pcm

Features
- Beautfully presented throughout
- Recently refurbished duplex apartment
- Popular town centre location
- Accommodation spread over two storeys
- Eye catching open plan living kitchen
- Two well proportioned bedrooms on the lower floor
- Modern three piece family bathroom suite
- Large 'master' suite to the first floor having dressing room and en-suite shower room
- Close proximity to the local motorway network
- Walking distance to the bus station
- Ample local amenities on the doorstep
- Early viewing is considered a must!
Full Description
Entrance
Hallway
accessed off Bank Street that leads into the communal hallway. The apartment is located on the first floor.
The Apartment
Hall
a welcoming carpeted hallway with staircase off leading to the upper floor and access to all first floor rooms.
Open Plan Living Space
6.76m x 4.42m (22' 2" x 14' 6") a sizeable living space with windows to the front, radiator and having a range of fitted wall and base units that boast a complimentary rolled edge working surface. There is a range of integrated appliances including a SMEG hob, oven and cooker hood as well as a free standing fridge/freezer and washing machine. Splash back tiled to compliment.
Bedroom Two
4.88m x 2.9m (16' 0" x 9' 6") a generous second bedroom having a window to the rear and a radiator.
Bedroom Three
2.77m x 1.78m (9' 1" x 5' 10") having previously been used as a home office and having a window to the rear and a radiator.
Family Shower Room
a modern three piece shower room comprising of a low level W/C, pedestal wash basin and a large walk in shower. There is a fitted storage cupboard housing the central heating boiler and offering additional storage.
First Floor
Bedroom One
5.03m x 4.34m (16' 6" x 14' 3") a large main suite comprising of 'velux' winow, radiator, and having doorway to:
Walk in wardrobe
2.92m x 2.08m (9' 7" x 6' 10") having a 'velux' window and spot lit ceiling.
En-Suite
a modern three piece bathroom suite is comprising of a low level W/C, pedestal wash basin and walk in shower. 'Velux' window, and extractor fan.