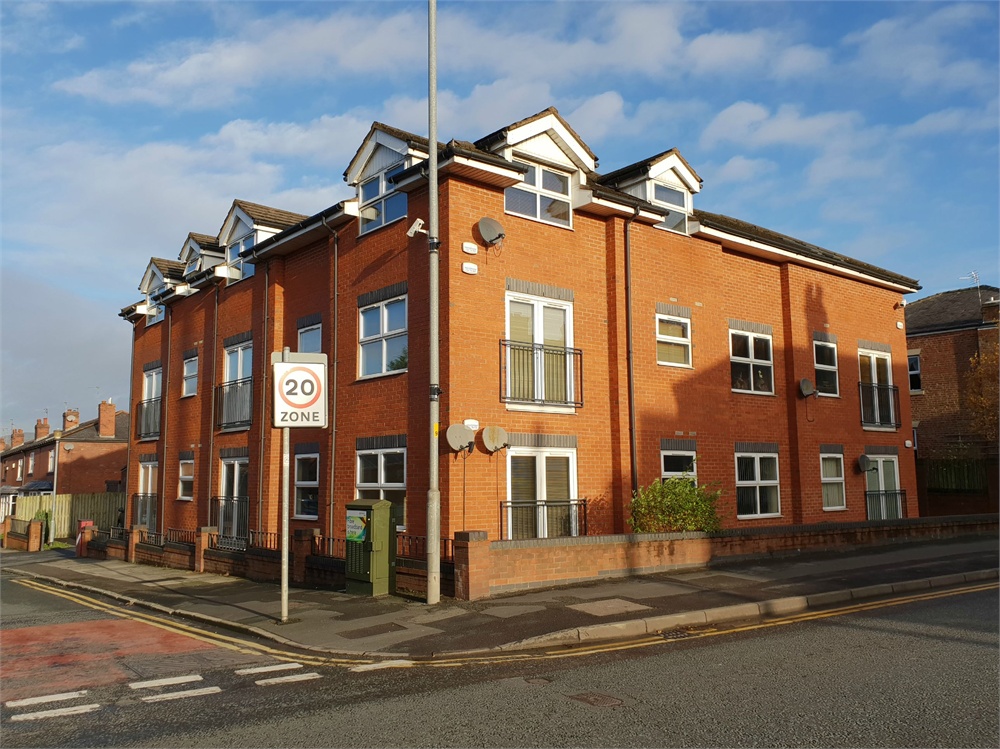Barley Hall Street, Heywood
£800 pcm

Full Description
Internally Comprising Of;
Living Room
11' 11" x 11' 11" (3.64m x 3.62m)
Kitchen
12' 7" x 6' 5" (3.84m x 1.96m)
Master Bedroom
16' 8" x 9' 5" (5.07m x 2.88m)
Walk In Wardrobe
5' 10" x 5' 5" (1.77m x 1.64m) & Fitted wardrobe in master bed
Bathroom
8' 9" x 6' (2.66m x 1.84m)
Bedroom Two
11' 4" x 8' 8" (3.45m x 2.64m)