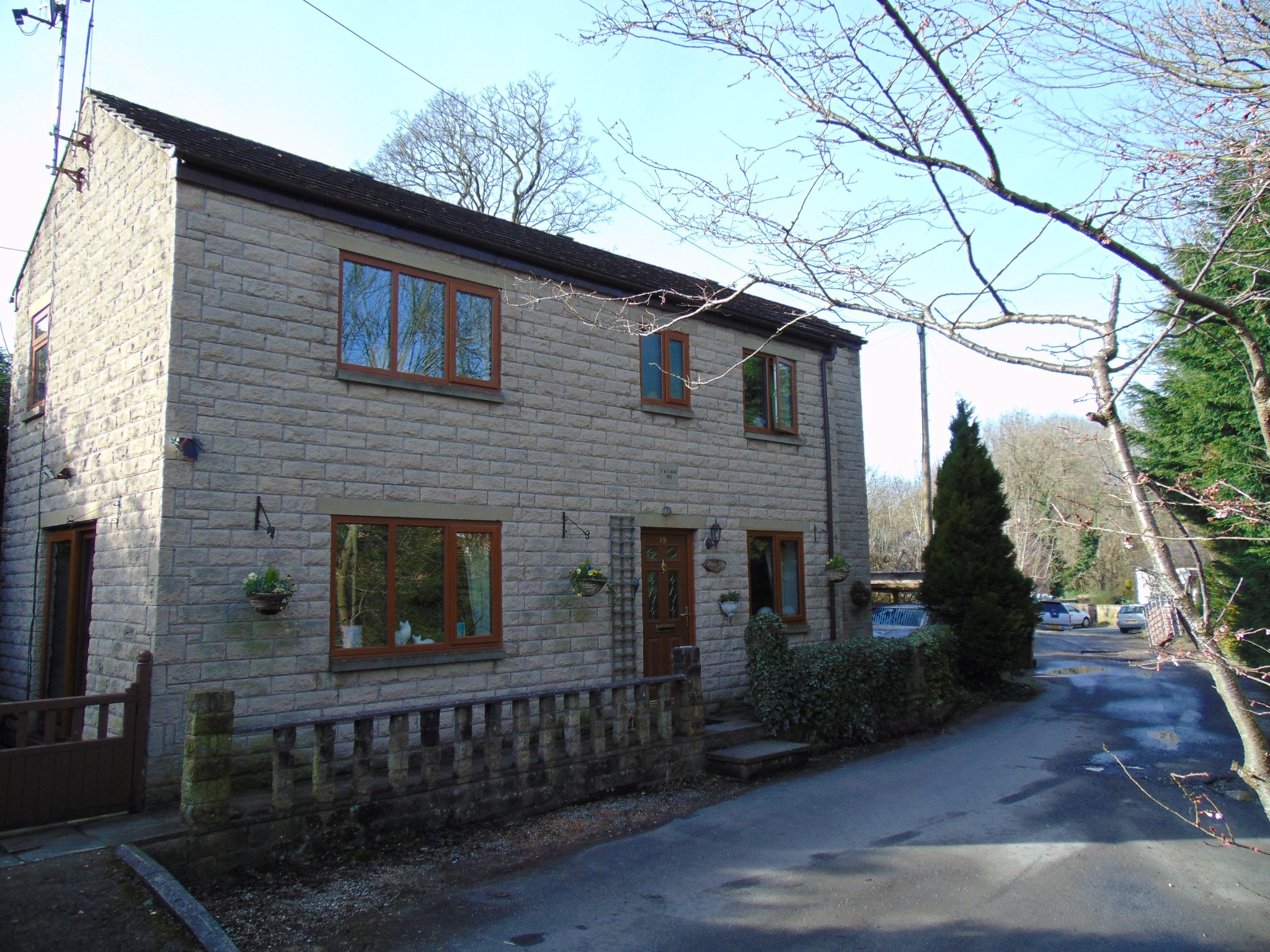Bear Street, Burnley
£219,950

Features
- The perfect family home
- Originally designed and constructed by the current owners
- Built in 1993
- Occupying a quiet, back water position just off Bear Street
- Located in the popular Lowerhouse district of the town
- Two generous reception rooms - the dining room being open plan with the kitchen
- Three well proportioned first floor bedrooms
- Modern three piece bathroom suite with a 'jacuzzi' bath
- Off road parking - in the form of a driveway
- Beautifully maintained garden to the rear
- Warmed by gas central heated - ran from a recently installed combination boiler
- Early viewing is considered a must!
Full Description
Ground Floor
Entrance Vestibule
UPVC front entrance door and door to into the open plan dining kitchen
Dining Kitchen
7.09m x 4.65m (23' 3" x 15' 3") A generous open plan space with two UPVC double glazed windows, a range of fully fitted wall and base units that boast a complementary rolled edge work surface that incorporates a one and a half bowl sink and drainer. Plumbing for washing machine, electric oven and four ring gas hob, tiled splash back to complement. The dining area offers two UPVC double glazed windows, ample space for a dining table, central heating radiator, doors to cloakroom and the sitting room.
Sitting Room
4.7m x 4.22m (15' 5" x 13' 10") with UPVC double glazed windows to two sides and UPVC double glazed sliding doors leading into the garden. There is an eye catching gas fire with decorative surround, central heating radiator, television point and staircase to first floor.
First Floor
Bedroom One
4.42m x 3.71m (14' 6" x 12' 2") Two UPVC double glazed windows, central heating radiator and a range of built-in wardrobes.
Bedroom Two
3.43m x 1.71m (11' 3" x 5' 7") UPVC double glazed window and a central heating radiator.
Bedroom Three
3.1m x 2.59m (10' 2" x 8' 6") Two UPVC double glazed windows and a central heating radiator.
Bathroom
A fully fitted three piece white suite comprising of low level W/C, pedestal wash basin and a corner jacuzzi bath. There is tiling to complement and a Upvc double glazed window to the rear.
Outside
Outside
To the front is off road parking provided in the form of a driveway.
To the rear is a mature, well established garden with planted borders, and a laid lawn.