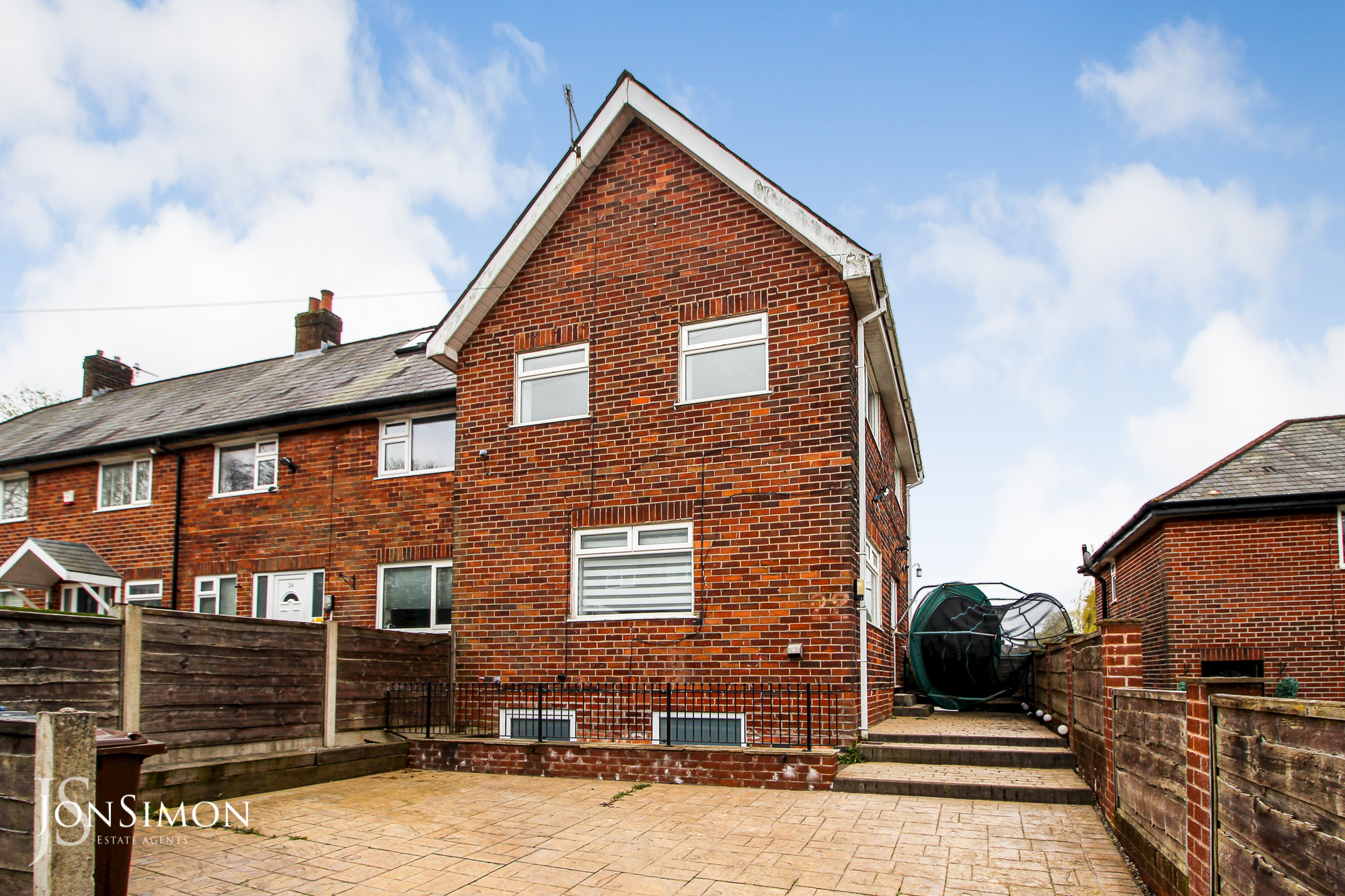Beechwood Avenue, Bury
£1,000 pcm

Features
- A well presented three/four bedroom house with large detached garage
- Entrance hallway & Downstairs Bathroom
- Spacious Lounge
- Superb fully fitted dining kitchen
- Fully double glazed & gas central heating
- Three first floor bedrooms Plus one lower ground floor bedroom
- Modern three piece white bathroom
- Walking distance from Ramsbottom town centre and all it has to offer
- EPC Rating - D
- Concrete paved driveway for off road parking
- Well maintained rear garden with patio area
- Available Immediately
- Viewing highly recommended and is strictly by appointment only
Full Description
Ground Floor
Entrance Hallway
Front door and window, ceiling coving and entrance into the lounge.
Lounge
Double glazed front window, TV point, meter cupboards, gas fire and surround, ceiling, coving, radiator and ceiling point.
Dining Kitchen
Range of wall and base units with complementary worksurfaces, single bowl sink unit with trainer, electric cooker with four ring electric hob, plumbed for washing machine, combi boiler, radiator, ceiling point, double glazed rear window, stable back door.
Lower Ground Floor
Bedroom Four/ Sitting Room
Two UPVC double glazed front windows, radiators and ceiling points.
Study Area/Inner Hallway
Radiator, storage cupboard and ceiling points.
Bathroom
A three-piece white bathroom suite, comprising a paneled bath with shower above, low level w/c incorporating the wash hand basin, radiator, tiled walls and flooring, extractor fan and ceiling spotlights.
First Floor
Landing
Ceiling spotlights and radiator.
Bedroom One
UPVC double glazed front and side windows, radiator, storage cupboard and ceiling spotlights.
Bedroom Two
UPVC double glazed side and rear windows, radiator and ceiling spotlights.
Bedroom Three
UPVC double glazed window, radiator and ceiling spotlights.
Family Bathroom
A three piece white suite comprising a panel bath shower above, wash hand basin, chrome towel radiator, part tiled walls, extractor fan, ceiling spotlights and UPVC double glazed rear window.
Loft Room
Velux window, radiators, storage cupboard into the eaves, ceiling point and laminate flooring.
Outside
Garage
A large double detached garage with electric door, power points.
Garden & Parking
Front: Concrete paved driveway for several cars.
Rear: Concrete paved patio area, steps down to the lawn area. Gated access down to access the garage.