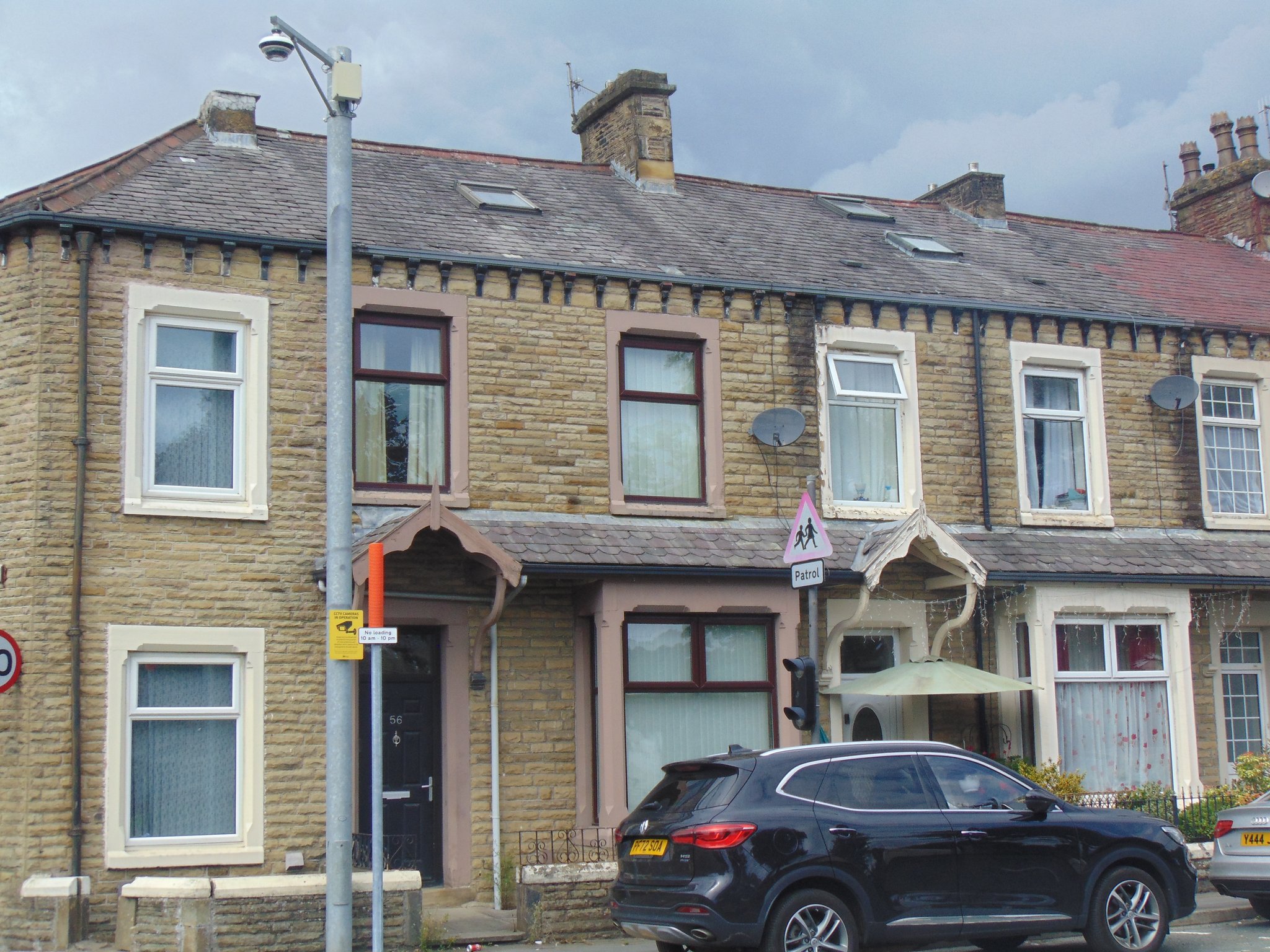Belvedere Road, Burnley
£69,995

Features
- Offered for sale with no onward chain - vacant possession
- In need of some cosmetic updating
- Generous accommodation spread across four storeys
- Ideal for anyone looking for an investment opportunity
- Two separate reception rooms
- Fitted kitchen
- One chamber cellar
- Three first floor bedrooms
- Three piece family bathroom suite
- Fourth bedroom found in the loft conversion
- Early viewing is considered a must!
Full Description
Ground Floor
Entrance Hallway
with access to both ground floor reception rooms and staircase off leading to the first floor.
Sitting Room
3.7m x 3.6m (12' 2" x 11' 10") a welcoming reception room with a bay window to the front, and a radiator.
Lounge
4.3m x 3.6m (14' 1" x 11' 10") the larger of the two reception rooms and having a window to the rear, and a radiator.
Kitchen
2.6m x 2.3m (8' 6" x 7' 7") fitted with a basic range of fitted wall and base units with a complimentary rolled edge working surface. Space for appliances, door leading into the rear yard and a window overlooking the rear yard.
Cellar
Cellar
accessed off the kitchen and offering additional storage space.
First Floor
Bedroom One
4.2m x 2.8m (13' 9" x 9' 2") the largest of the bedrooms and having a window to the rear, built in storage and a radiator.
Bedroom Two
3.7m x 2.6m (12' 2" x 8' 6") with a window to the front and a radiator.
Bedroom Three
2.8m x 2.0m (9' 2" x 6' 7") with a window to the front and a radiator.
Family Bathroom
fitted with a three piece suite that would benefit from replacement.
Second Floor
Bedroom Four
3.7m x 3.2m (12' 2" x 10' 6") with a velux window and being accessed via a staircase from the landing.