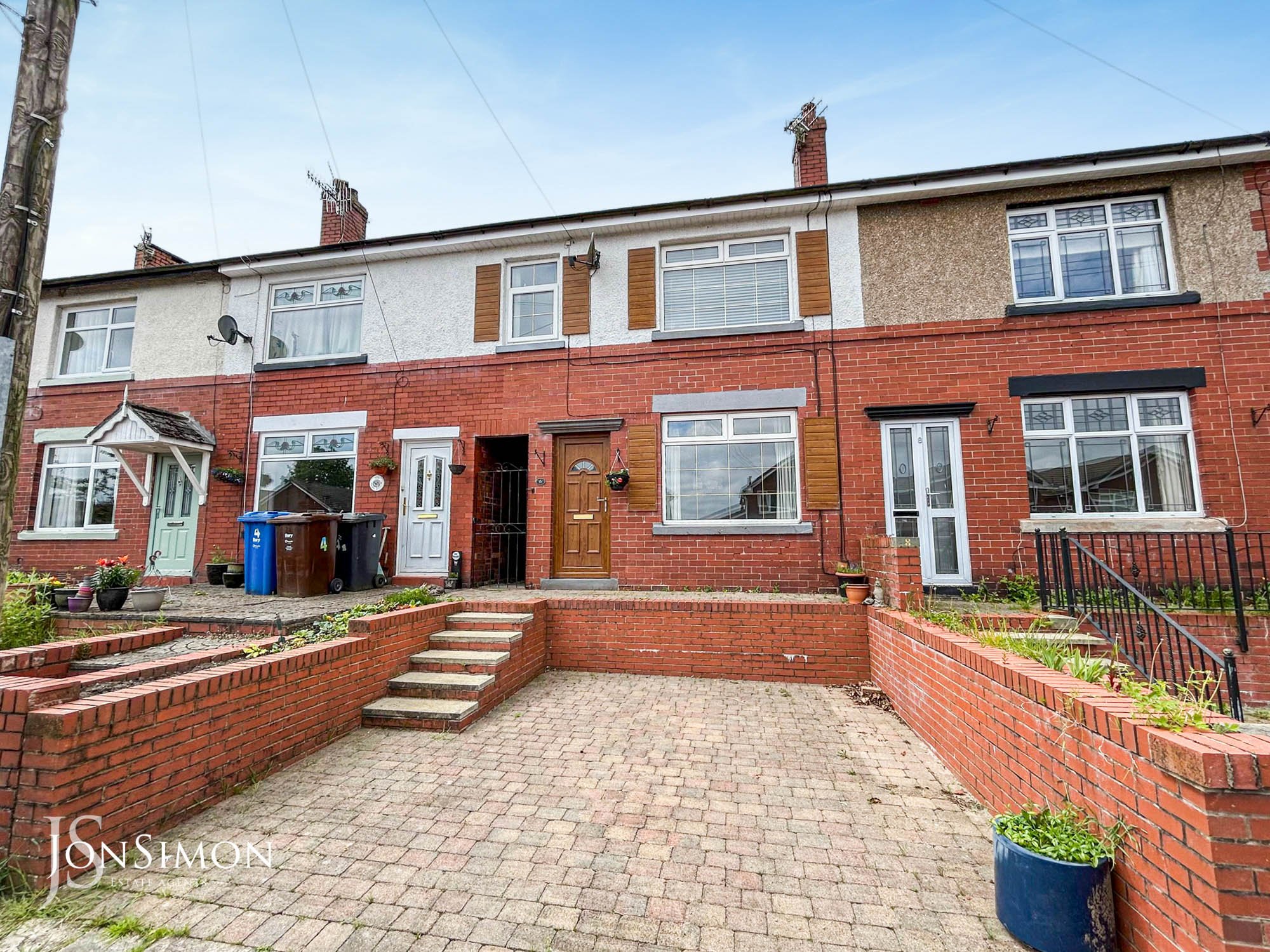Beryl Avenue, Bury
£234,950

Features
- SOLD WITH NO ONWARD CHAIN
- DECEPTIVELY SPACIOUS & WELL MAINTAINED TOWN HOUSE
- LOUNGE & SEPARATE DINING ROOM
- TWO DOUBLE BEDROOMS & LOFT ROOM
- MODERN THREE PIECE SHOWER ROOM
- EN-SUITE THREE PIECE BATHROOM & HOME OFFICE
- CUL-DE-SAC LOCATION
- BLOCK PAVED DRIVEWAY FOR OFF ROAD PARKING
- SOUTH FACING REAR GARDEN WITH PAVED PATIO AREA
- EPC Rating - E
- WELL PRESENTED BRIGHT & AIRY ACCOMMODATION
- SITUATED ON POPULAR CLOSE IN TOTTINGTON VILLAGE
- VIEWING IS ESSENTIAL TO BE FULLY APPRECIATED
Full Description
Ground Floor
Lounge
14' 2'' x 11' 11'' (4.31m x 3.63m) Ceiling light point, radiator, feature fire place, double glazed window to the front, laminate effect flooring, under stairs storage.
Dining Room
14' 2'' x 13' 7'' (4.31m x 4.15m) Ceiling light point, radiator, double glazed window to the rear, laminate effect flooring, archway to the kitchen
Kitchen
8' 6'' x 7' 0'' (2.58m x 2.13m) Ceiling light point, double glazed window to the rear, door to the side, wall mounted boiler, range of fitted wall and base units with extractor fan, electric hob and oven, integrated fridge/freezer, stainless steel sink with mixer tap, tiled floor.
First Floor
Landing
Ceiling light point.
Bedroom One
11' 11'' x 8' 8'' (3.64m x 2.63m) Ceiling light point, radiator, double glazed window to the front, fitted wardrobes, laminate flooring.
Bedroom Two
10' 7'' x 8' 8'' (3.22m x 2.63m) Ceiling light point, double glazed window to the rear, fitted wardrobes, radiator.
Office
1' 11'' x 5' 7'' (3.64m x 1.70m) Ceiling light point, double glazed window to the front, radiator, fitted desk and shelving units, stairs leading to the loft room.
Shower Room
7' 6'' x 5' 1'' (2.28m x 1.56m) Wall lamp, vanity unit with inset sink, wc, walk in shower cubicle, ladder radiator, tiled splashback to the walls.
Second Floor
Loft Room
16' 1'' x 12' 11'' (4.90m x 3.94m) Currently being used as a double bedroom with fitted wardrobes, radiator, skylights and a door leading to the en-suite.
En-Suite Bathroom
8' 6'' x 4' 4'' (2.59m x 1.33m) Wall lamps, extractor fan, ladder radiator, wc, vanity unit with inset sink, corner bath with mixer tap and shower, tiled splashback to the walls.
Outside
Gardens & Parking
To the front of the property there is a block paved driveway providing space for parking and to the rear there is a low maintenance flagged garden with borders, perfect for enjoying those late evenings.