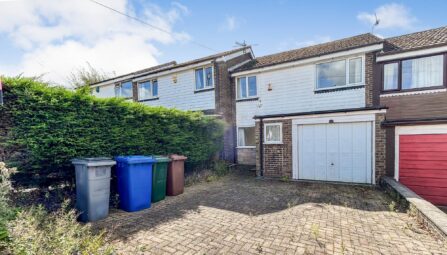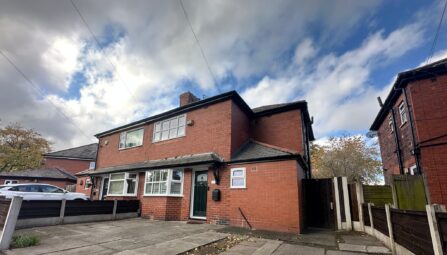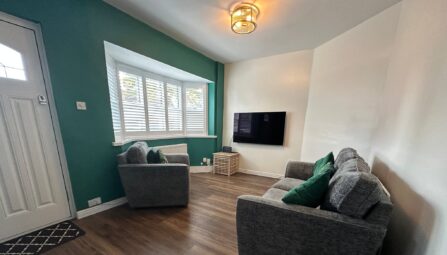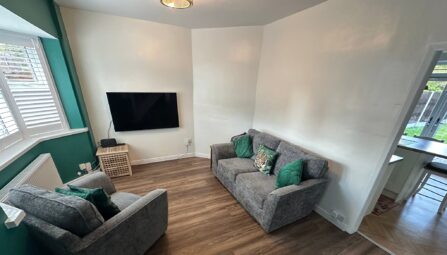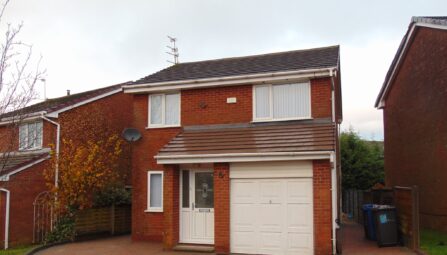Bolton Road, Hawkshaw
Bury, BL8 4JN
** REDUCED FOR A QUICK SALE ** A BRILLIANTLY SPACIOUS THREE BEDROOM TERRACE HOUSE ** SOLD WITH NO ONWARD CHAIN ** STUNNING VIEWS FRONT & REAR ** TWO SPACIOUS RECEPTION ROOMS ** Do not miss out on this fantastic opportunity, perfect for a growing family looking to make their move to an impressively well maintained and presented home, boasting an abundance of easily manageable indoor and outdoor living space. Enjoying superb rural views to both the front and rear over neighbouring farmland is well presented in the heart of Hawkshaw village situated close to schools, local amenities, bus routes and network links to Bury, Manchester and Bolton. To the ground floor, the property briefly comprises; porch entrance to the large living room and separate dining room, modern fitted kitchen. First floor; there are three good sized bedrooms the smallest of which is currently being used as an office, there is a large bathroom with a four piece suite. The property is fully gas central heated with the new boiler only being installed last year. The rear is a quaint and private yard which has been well maintained. Early viewing is a must to appreciate the accommodation on offer and is strictly by appointment only via our Ramsbottom team.
-
Property Features
- Deceptively Spacious Three Bedroom Terrace
- Two Spacious Reception Rooms
- Open Aspect to the Front and Rear
- Modern Fitted kitchen
- Four Piece White Bathroom Suite
- Views of the Neighbouring Fields
- Enclosed rear yard for low maintenance
- Ideal for a first time buyer or a young family
- Located in the heart of Hawkshaw
- EPC Rating - D
- Council tax band C
Entrance Porch
0.94m x 0.94m (3' 1" x 3' 1") Two UPVC double glazed windows, tiled flooring and a UPVC double glazed frosted door leading to reception room one.Living Room
4.34m x 4.26m (14' 3" x 14' 0") UPVC double glazed window, central heating radiator, feature fireplace with a tiled hearth and surround, picture rail, television point, coving to the ceiling, four feature wall lights, wood effect flooring and an opening leads to reception room two.Dining Room
4.34m x 3.28m (14' 3" x 10' 9") UPVC double glazed window, central heating radiator, coving to the ceiling, picture rail, gas fire with a tiled hearth and surround, smoke alarm, stairs to the first floor, under-stairs storage and a door to the kitchen.Kitchen
2.08m x 3.58m (6' 10" x 11' 9") UPVC double glazed window, central heating radiator, a range of white wall and base units, wood effect surfaces, tiled splash-backs, stainless steel one and half sink and a mixer tap, integrated electric oven with a four ring gas hob, extractor hood, integrated fridge freezer, plumbing for a washing machine, Worcester boiler, spotlights, Karndean flooring and a UPVC double glazed door leads to the rear.First Floor
Main Bedroom
4.34m x 3.49m (14' 3" x 11' 5") UPVC double glazed window, central heating radiator, fitted wardrobes and coving to the ceiling.Second Bedroom
3.25m x 2.41m (10' 8" x 7' 11") UPVC double glazed window, central heating radiator and coving to the ceiling.Third Bedroom / Office
2.41m x 2.44m (7' 11" x 8' 0") Velux window, central heating radiator, storage cupboard and fitted desk and shelving.Landing
4.93m x 1.91m (16'2 x 6'3) - Central heating radiator, coving to the ceiling, picture rail, fitted storage, smoke alarm and doors leading to the bathroom and to three bedrooms.Bathroom
2.08m x 3.58m (6' 10" x 11' 9") UPVC double glazed frosted window, central heating radiator, four piece suite comprises: a panelled bath with mixer tap, low basin WC, pedestal wash basin with traditional taps, direct feed shower enclosure, part-tiled elevations, spotlights, extractor fan and tile effect vinyl flooring.Outside
Rear Yard
Enclosed Rear yard, Block Paved with wooden gates.Front Garden
Front Garden with mature flower beds -
Quick Mortgage Calculator
Use our quick and easy mortgage calculator below to work out your proposed monthly payments
Related Properties
Our Valuation
How much is your home worth? Enter some details for your free onscreen valuation.
Start Now