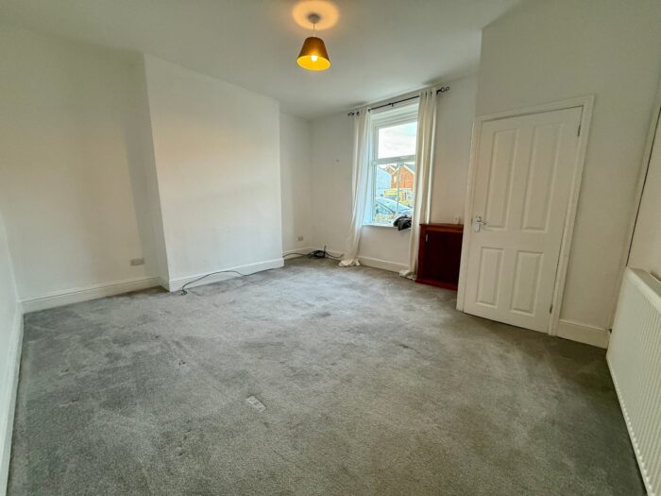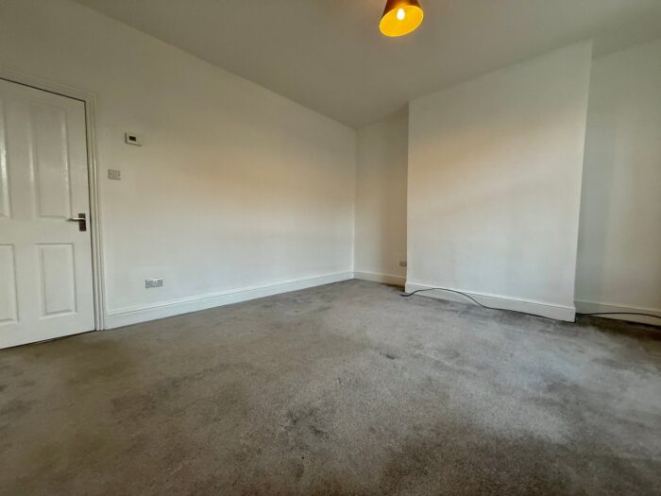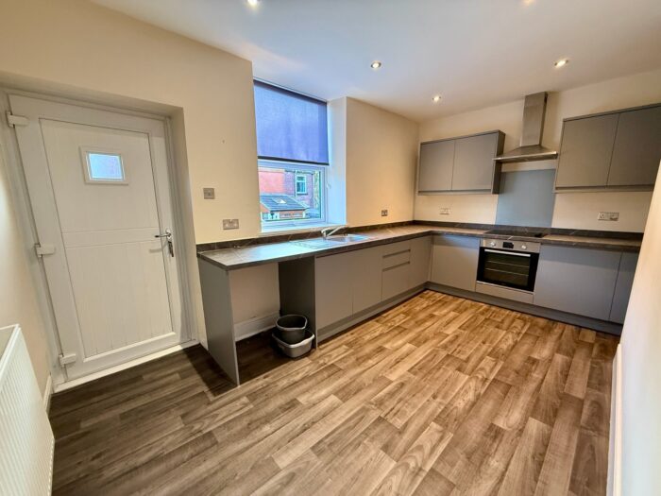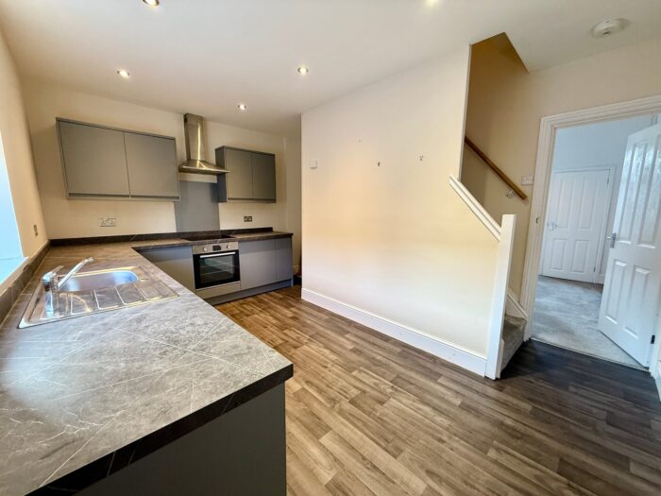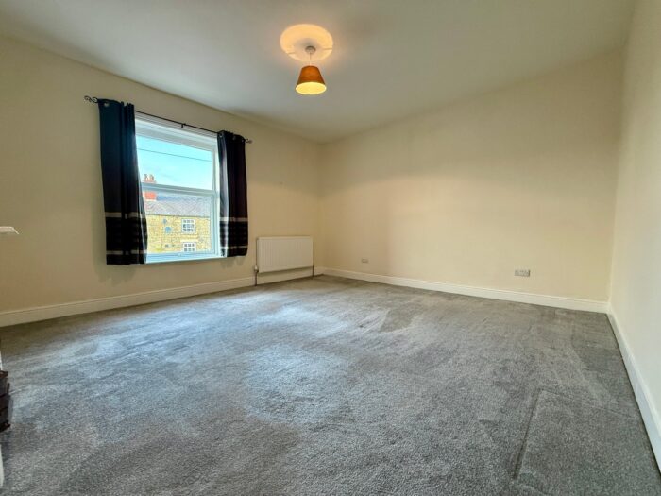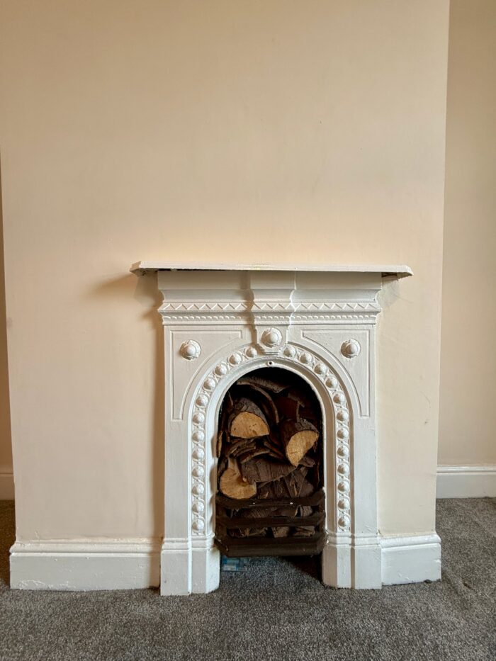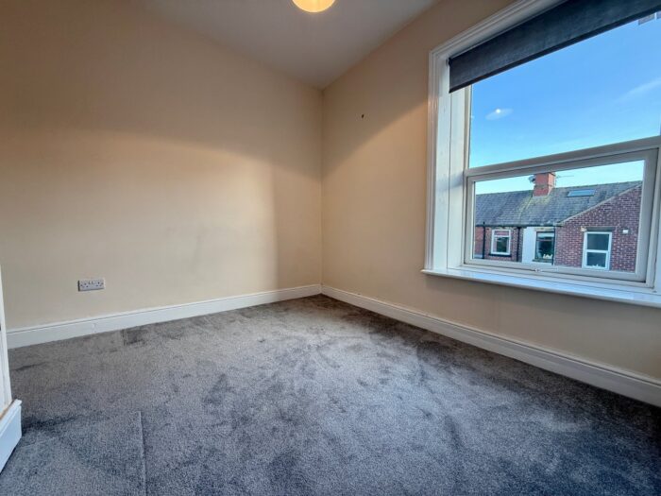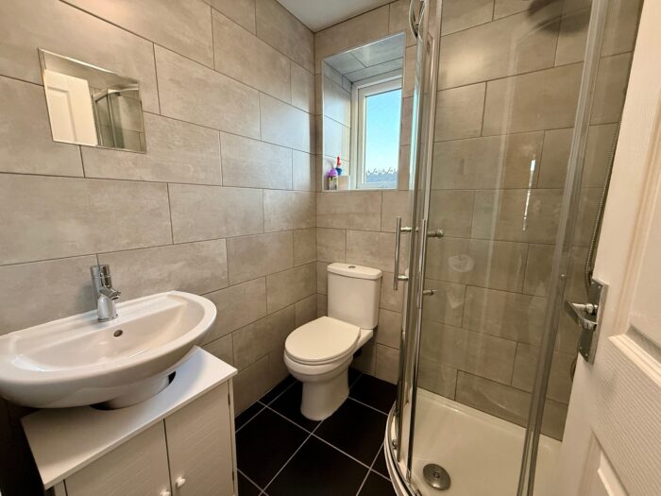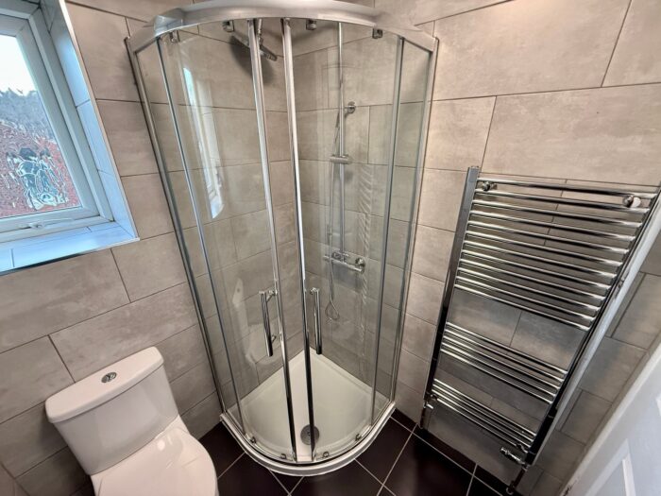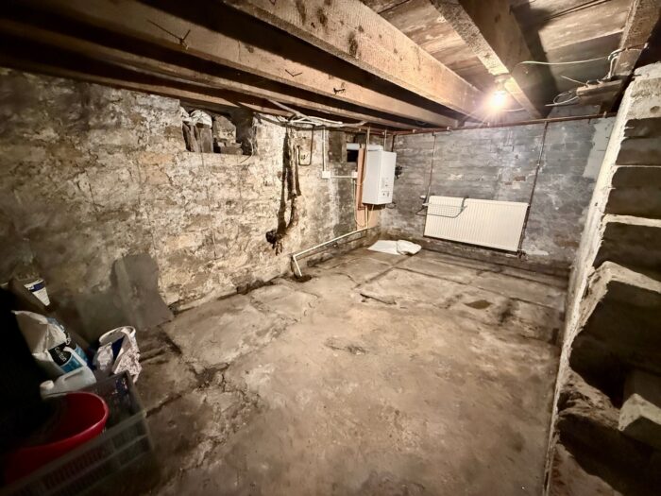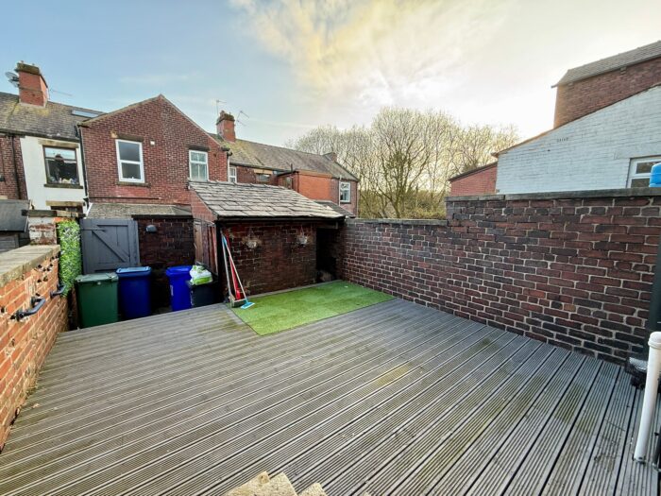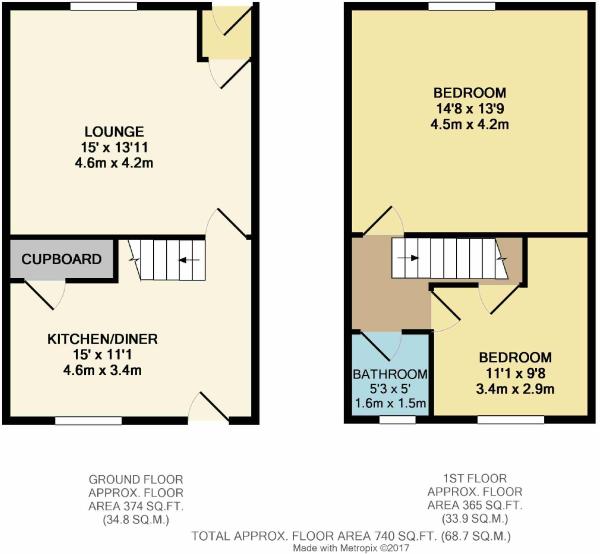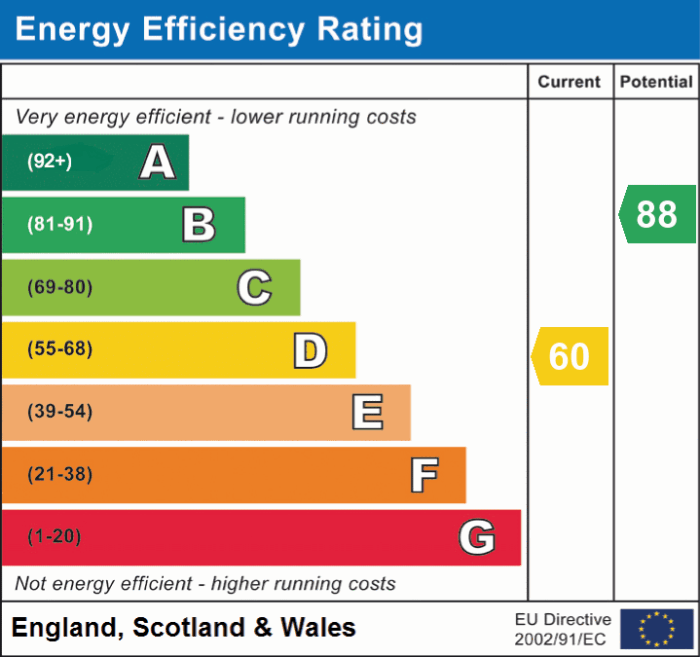Bolton Road, Bury
£935 pcm
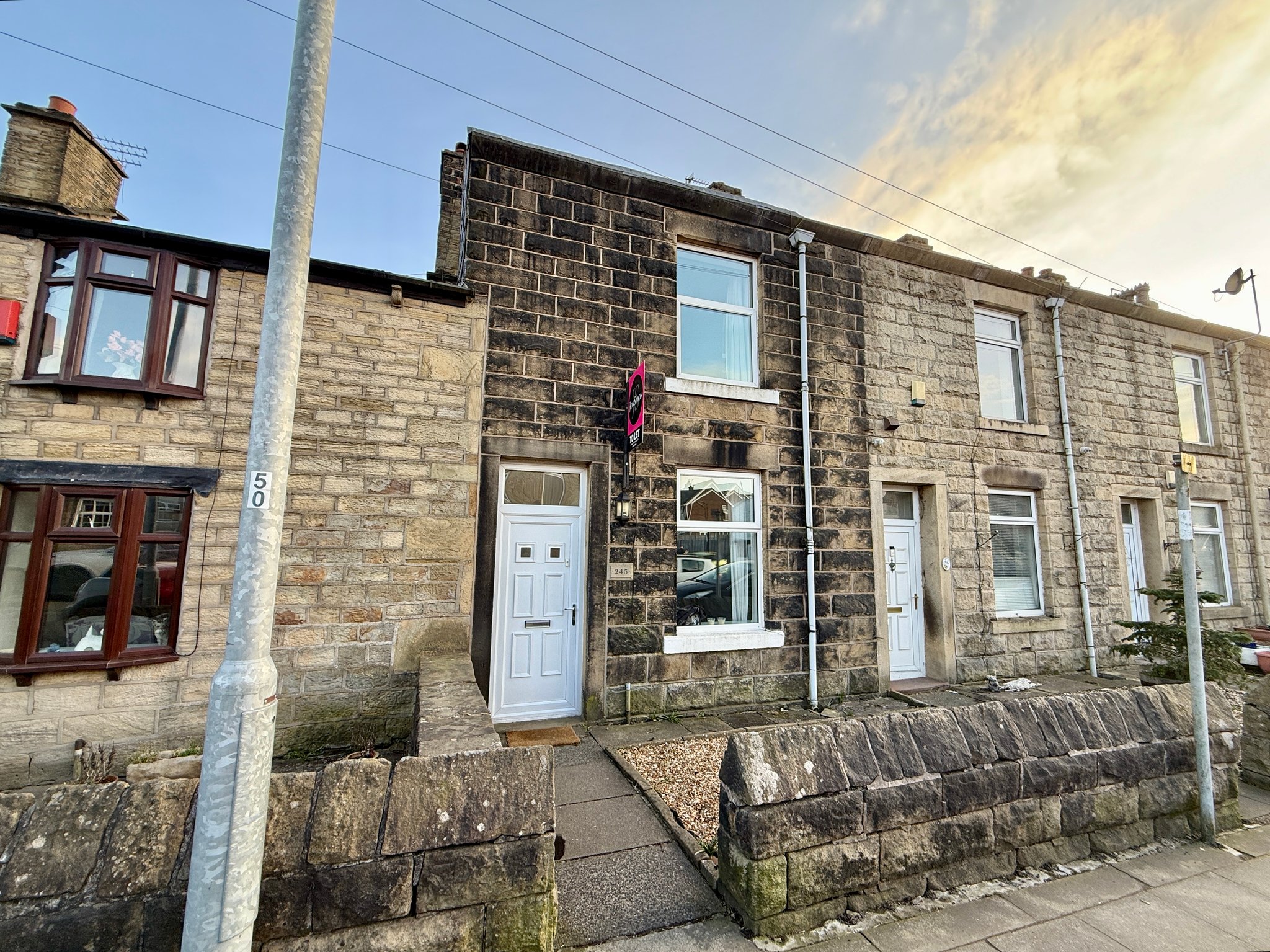
Features
- A delightful two bedroom stone fronted cottage
- Set in the heart of the favorable Hawkshaw Village
- Spacious living room
- Two double bedrooms
- Modern three piece white shower room
- Modern fitted dining kitchen with integrated oven and hob
- Fully usable cellar with power and lighting
- Enclosed decked rear yard
- Gas central heating & upvc double glazing
- Available Immediately
Full Description
Ground Floor
Vestibule
UPVC double front door and window.
Lounge
UPVC double glazed front window, radiator, TV point, meter cupboard and ceiling point.
Dining Kitchen
A modern fitted kitchen with a range of wall and base units with complementary worksurface, four ring electric hob with extractor unit above, electric oven, plumbed for washing machine, under stairs steps leading to the cellar, single bowl sink unit, ceiling spotlights, radiator, UPVC double glazed rear window and UPVC double glazed rear door.
Cellar
Combi boiler, radiator and ceiling point.
First Floor
Landing
Loft access and ceiling point.
Bedroom One
UPVC double glazed front window, radiator, feature fireplace and ceiling point.
Bedroom Two
UPVC double glazed rear window, radiator, storage cupboard and ceiling point.
Shower Room
A modern three-piece white suite comprising of a walk-in shower unit, low level WC, wash hand basin with storage cupboard underneath, fully tiled walls and flooring, radiator and UPVC double glazed rear window.
Outside
Yard
A decked enclosed rear yard, outside water tap, outhouses and gated access to the rear.
