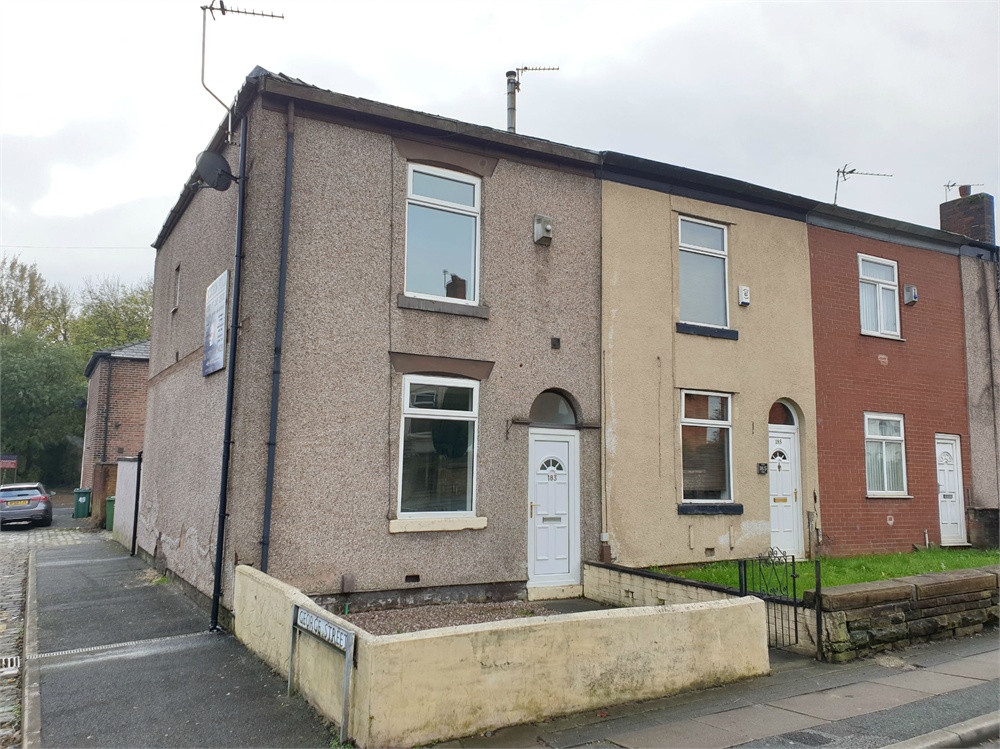Bolton Road, Radcliffe
£750 pcm

Full Description
Entrance Vestibule
UPVC entrance door.
Lounge
14' 4" x 14' 3" (4.37m x 4.34m) UPVC double glazed window to the front, laminate flooring, feature fire surround housing a chrome pebbled effect gas fire, television point, double radiator, meter cupboard, well presented room, textured ceiling.
Kitchen/ Diner
14' 6" x 10' 7" (4.42m x 3.23m) UPVC double glazed window to the rear, UPVC door to the rear, a range of fitted wall and base with complementary moulded work surfaces, stainless steel single drainer sink unit, electric cooker point, laminate flooring, power points, wall mounted combination gas central heating boiler, under stairs storage, radiator.
Master Bedroom
14' 3" x 11' 1" (4.34m x 3.38m) UPVC double glazed window to the front, double radiator, well presented room, power points.
Bedroom Two
10' 1" x 8' 2" Max (3.07m x 2.49m) UPVC double glazed window to the rear, radiator, well presented room, power points, loft access
Bathroom
UPVC double glazed window to the rear with frosted glass design, three piece suite comprising low level WC, pedestal wash hand basin and a panelled bath with chrome shower fitment over, ceramic tiled flooring, fully tiled walls to complement, chrome wall mounted heated towel rail.
Garden/ Parking
Front: Small garden to the front with a dwarf wall and flagged pathway.
Rear: Double gates providing off road parking for one car.
EPC