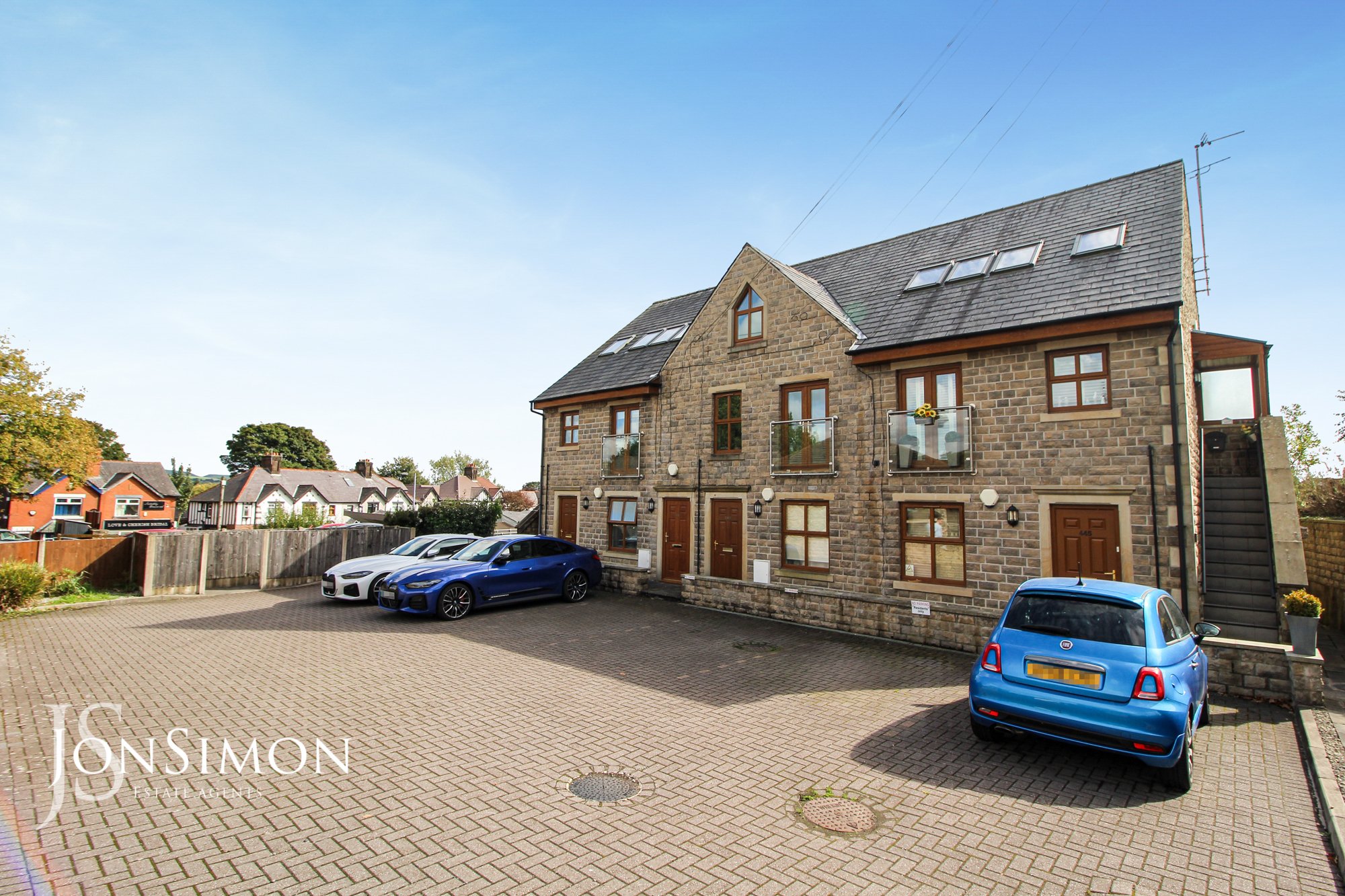Bolton Road West, Bury
£159,995

Features
- A stunning ground floor apartment
- Entrance Hallway
- Open Plan Lounge & Dining Room
- Bright & Airy Accommodation
- Modern fitted kitchen
- Fully double glazed & gas central heating
- Modern three piece white bathroom suite
- Allocated parking & Visitors Space
- Walking distance for both local primary & secondary schools
- EPC Rating - C
- Viewing highly recommended and strictly by appointment only
Full Description
Ground Floor
Entrance Hallway
4.65m x 1.5m (15' 3" x 4' 11") UPVC double glazed front door, wooden floor and ceiling spot lights.
Open Plan Lounge, Dining Room & Kitchen
5.30m x 5m (17' 5" x 16' 5") UPVC double glazed French patio doors and rear window. TV point, radiators, wooden flooring, ceiling coving and ceiling point and ceiling spot lights.
A modern fitted kitchen with a range of wall and base units with complementary work surface, single bowl sink unit with drainer, four ring gas hob with extractor above, integrated fridge and freezer, part tiled walls, plumbed for dishwasher, wooden flooring,
Bedroom
3m x 2.78m (9' 10" x 9' 1") UPVC double glazed front window, fitted wardrobes, wooden flooring and ceiling point.
Bathroom
2.4m x 1.65m (7' 10" x 5' 5") A modern three piece white suite comprising of a corner jacuzzi bath with shower above, low level w/c, wash hand basin, part tiled walls, towel radiator, extractor unit and ceiling point.
Outside
Gardens & Parking
Garden: Astro turf patio area, communal garden with lawn area and well maintained gardens. Gated access to the side.
Parking: Dedicated parking space in front of the property plus a visitors space.