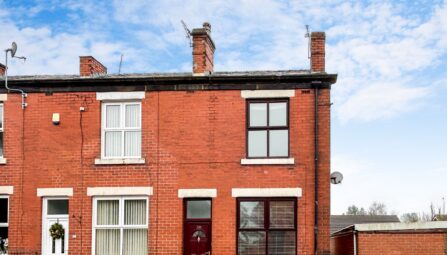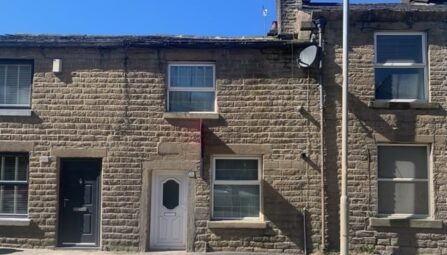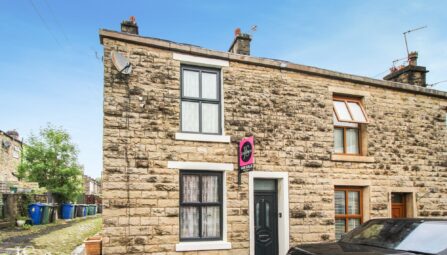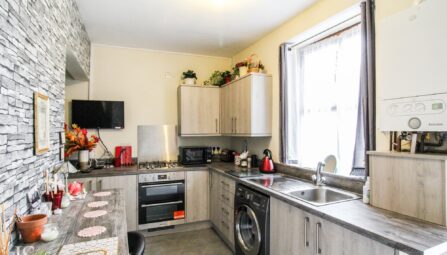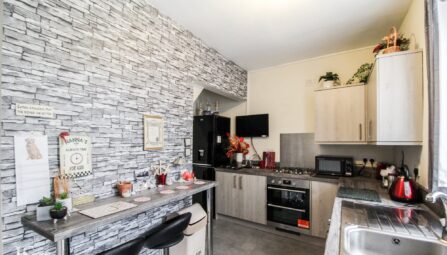Bolton Road West, Ramsbottom
Bury, BL0 9ND
** TWO BEDROOM PLUS LOFT ROOM STONE TERRACE ** SECURE OFF ROAD PARKING ** WALK IN CONDITION ** TWO RECEPTION ROOMS ** Immaculately presented throughout, ideal for anyone looking for first home. This deceptively spacious two bedroom plus loft room mid stone cottage is found on the ever popular Bolton Road West and is only half a mile from Ramsbottom town centre. The property boasts two spacious reception rooms and a stunning fitted kitchen to the first floor. The first and second floors benefits from two generous bedrooms both having a range of fitted furniture, plus fitted furniture in the loft conversion which was used as a third bedroom. There is also a modern four piece white family bathroom suite. To the rear of the property there is an enclosed yard which leads to the street at the back where there is off road parking, access to this is through a secure electric gates. The property has the usual gas central heated system and UPVC double glazed windows. Early viewing a must to appreciate the accommodation on offer and is strictly by appointment only via our Ramsbottom office. SOLD WITH NO ONWARD CHAIN!!
-
Property Features
- Deceptively spacious two bedroom plus loft room garden fronted mid stone terrace
- Ideal for first time buyers
- Spacious lounge & separate dining room
- Modern fitted kitchen
- Four piece white bathroom suite
- Gas central heating & fully double glazed
- Secure off road parking to the rear
- Sold with no onward chain
- Ideal location for schools in the local area , Half a mile away to Ramsbottom village
- EPC Rating - E
- Small front garden & enclosed rear yard
- Early Viewing Is Essential
Ground Floor
Lounge
Composite double glazed front door and UPVC double glazed front window, radiator, meter cupboard, TV point and ceiling point.Dining Room
UPVC double glazed rear window, gas coal effect burner with stone surround, laminate flooring, radiator, storage cupboard, ceiling beams and ceiling point.Kitchen
A modern range of wall and base units with complimentary worksurface, four ring electric hob with extractor hood above, 1 1/2 bowl sink unit with drainer, double electric oven, plumbed for washing machine and dryer, part tiled walls, combi boiler, feature radiator, ceiling spotlights, UPVC double glazed side window and back door.First Floor
Landing
Ceiling point and access to the stairs leading to the second floor loft room.Bedroom One
UPVC double glazed front window, radiator, fitted wardrobes and units, TV point and ceiling point.Bedroom Two
UPVC double glazed rear window, radiator, fitted wardrobes, ceiling coving and ceiling point.Family Bathroom
A four piece white bathroom suite comprising of a corner bath with mixer tap, walk-in shower unit with electric shower, low-level WC, wash hand basin, radiator, fully tiled walls, ceiling point and UPVC double glazed rear window.Second Floor
Loft Room (Currently Used As A Bedroom)
Double glazed Velux window, fitted wardrobes and units, radiator, access to storage into the eaves and ceiling point.Outside
Yard
Enclosed yard with flagged patio area, gate with access to the rear. Gated access which leads to the street at the back where there is off road parking access to this is through a secure electric gate. -
Quick Mortgage Calculator
Use our quick and easy mortgage calculator below to work out your proposed monthly payments
Related Properties
Our Valuation
How much is your home worth? Enter some details for your free onscreen valuation.
Start Now