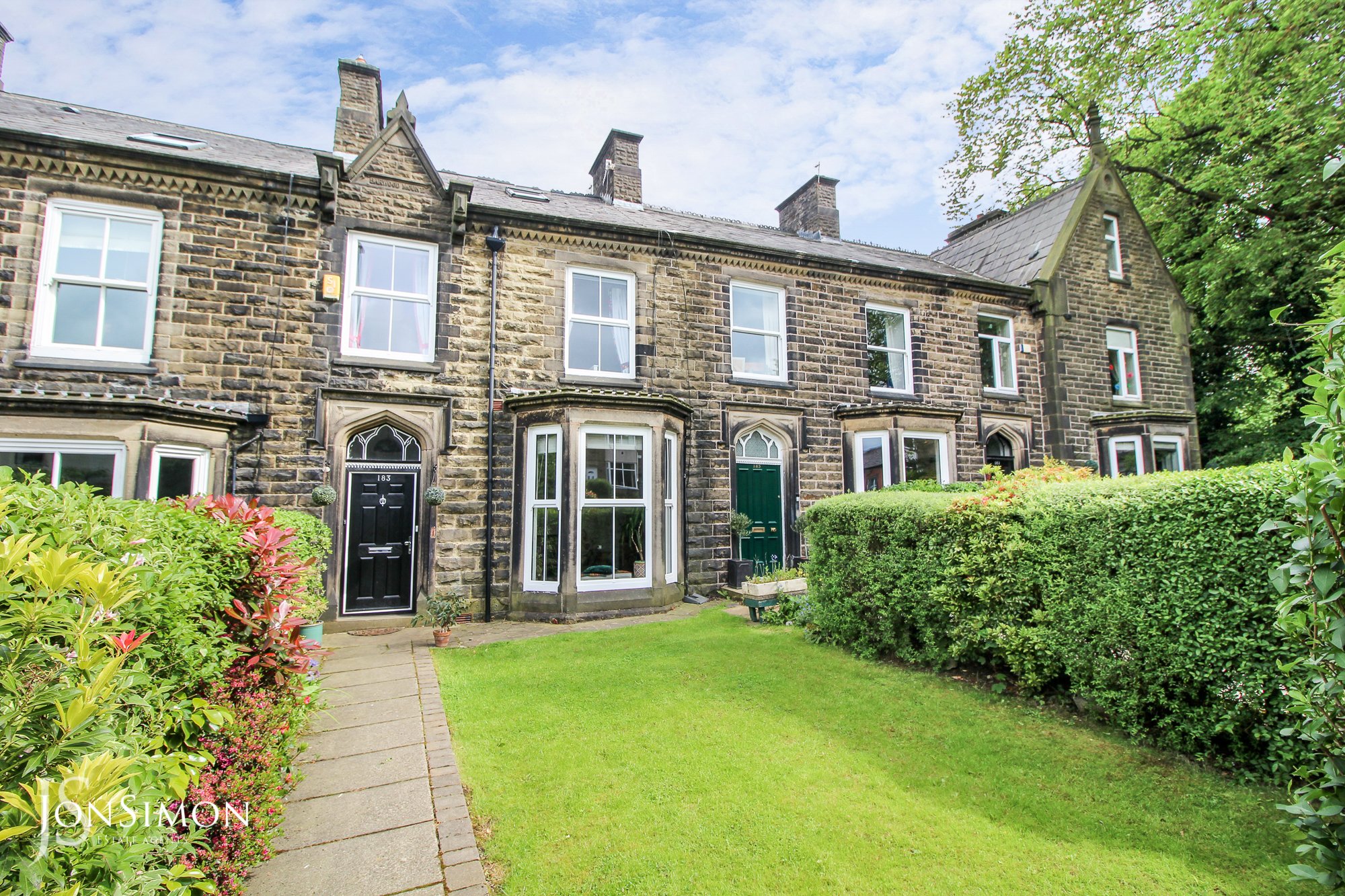Bolton Street, Bury
£425,000

Features
- An elegant, characterful five bedroomed Victorian residence
- Providing most modern day requirements whilst retaining the imposing charm and character of the period
- Offering space and size rarely found in this area, which is sure to catch the eye of potential purchasers
- Three spacious reception rooms, one of which being bay fronted
- Modern fully fitted kitchen & Utility room
- Dry single chamber cellar, perfect for storage, conversion or a wine cellar
- Fully fitted three piece family bathroom suite & Modern three piece en suite to the master
- Double glazed windows and original style coving and skirting boards
- Rear yard with outbuilding storage
- EPC Rating - E
- Separate plot of land, belonging to the property, which will provide ample parking
- Close to all local amenities and within the catchment of good, local schools
Full Description
Ground Floor
Vestibule
Composite door to front, timber glass panel internal door, tiled flooring and ceiling point.
Entrance Hallway
Stairs to first floor, timber door to cellar, radiator, original style coving and ceiling point.
Lounge
Double glazed bay window to front, gas fire with surround, original style coving and skirting boards, radiator and ceiling point.
Sitting Room
Double glazed window to rear, electric fire in recess, original style coving and skirting boards, radiator and ceiling point.
Dining Room
Double timber glass panel doors to kitchen, UPVC double glazed French patio doors, double radiator, Velux window and ceiling spot lights.
Kitchen
Modern complementary wall and base units with integrated sink/ drainer, shower style mixer tap, six ring gas cooker with double oven, overhead extractor, stainless steel splash back, tiled flooring, double radiator, recess for fridge/ freezer and low voltage recessed spotlights.
Utility Room
Double glazed window to rear, combi boiler, vinyl flooring, plumbed washer/ dryer and two ceiling points.
Lower Ground Floor
Cellar
Single chamber cellar with recesses, radiator and lighting.
First Floor
Landing
Ceiling points.
Bedroom
Double glazed window to rear, radiator, built in storage cupboard and ceiling point.
Bedroom
Double glazed window, radiator and ceiling point.
Bedroom
Double glazed window to side, built in storage, radiator and ceiling point.
Bedroom
Double glazed window to front, radiator and ceiling point.
Family Bathroom
Three piece white suite comprising of w.c, hand/ wash basin with underneath storage, bath with overhead electric shower, chrome heated towel rail, wall mounted storage cabinet, fully tiled, extractor fan, ceiling point and double glazed frost panel window to rear.
Second Floor
Landing
Large storage cupboards, Velux window and ceiling point.
Bedroom
Two Velux windows, eaves storage, radiator and ceiling point.
Dressing Room
Ceiling point.
En Suite Shower Room
Modern three piece white suite comprising of w.c, hand/ wash basin, bath with overhead electric shower, radiator, fully tiled, ceiling point and Velux window.
Outside
Gardens & Parking
Front: Flagged path leading to a large lawn area bordered with hedges and secured by gated access.
Rear: Stone flagged patio area, outbuilding and gated access to the rear.
Plot of land: Can be used as parking for several cars.