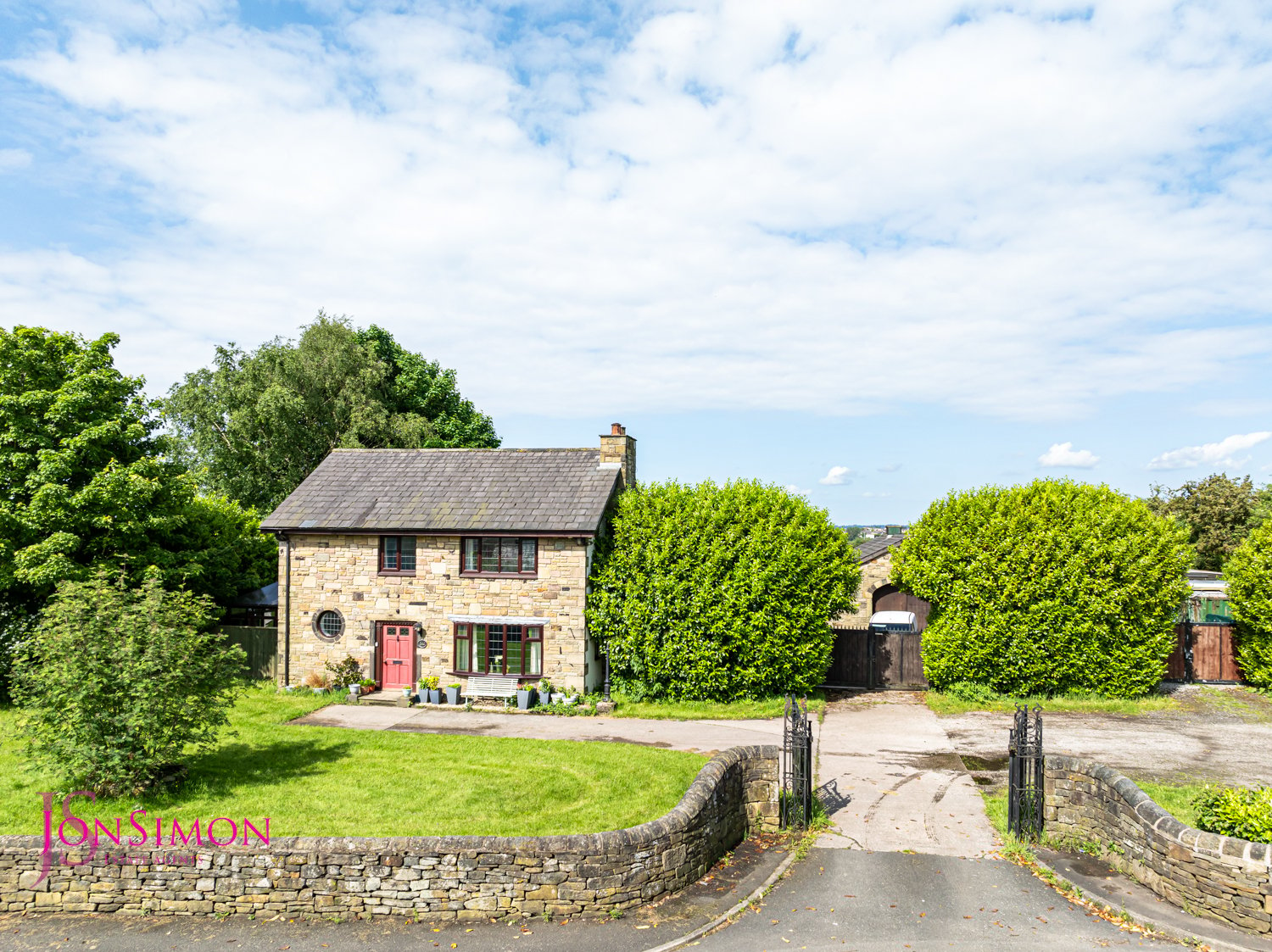Bradley Fold Road, Bolton
£775,000

Features
- A deceptively spacious four bedroom detached stone family home
- Two Large Outbuildings with Prior Approval and Positive Pre-Application Approval for Residential Conversion
- Development Opportunity - 2.6 Acre Plot
- Spacious lounge with feature log burning stove
- Dining Kitchen & Conservatory Extension
- Gas central heated & Double glazed windows
- Four Piece White Bathroom Suite
- Sold With No Onward Chain
- Arguably in one of the best locations within the area
- EPC Rating - D
- Large hallway with gallery landing
- Large Rear Garden and Patio Areas
- Viewing highly recommended and strictly by appointment only
Full Description
Ground Floor
Entrance Hallway
Front door and circular front window, ceiling point, storage cupboard and stairs leading to the first floor landing.
Living Room
UPVC double glazed windows and UPVC double glazed French patio doors. Feature log burning stove, TV point and ceiling point.
Conservatory
Double glazed windows and sliding patio doors, radiator and tiled flooring.
Dining Kitchen
A range of wall and base units with complementary work surface, single bowl sink unit with drainer, breakfast bar, ceiling beams, ceiling point, UPVC double glazed window.
Rear Porch
UPVC double glazed back door and storage cupboard.
First Floor
Landing
Loft access and ceiling point.
Bedroom One
UPVC double glazed rear window, fitted wardrobes and units, radiator and ceiling point.
Bedroom Two
UPVC double glazed front window, radiator and ceiling point.
Bedroom Three
UPVC double glazed rear window, radiator and ceiling point.
Bedroom Four
UPVC double glazed front window, radiator and ceiling point.
Family Bathroom
A four piece bathroom suite comprising of a corner bath, walk-in shower unit, low level w/c, wash hand basin, radiator, ceiling point and UPVC double glazed rear window.
Outside
Gardens
Front: Elevated walled lawn and a large gated driveway.
Rear; Externally the main house boasts a huge rear garden comprising a patio immediately outside the property and an expansive lawn which you could do so much with
Outbuildings
Outbuilding A: The other existing outbuilding lies to the north of the main house, this building has a positive pre-application for planning permission for residential conversion too. Access to this property is easiest via the same access as the main house.
Outbuilding B: One of the outbuildings lies to the south of main house, which has prior approval for conversion to a residential dwelling. To access this property there is a turn off further down on Bradley Fold Road which brings you through a gate and onto a field track leading up to the existing barn building.