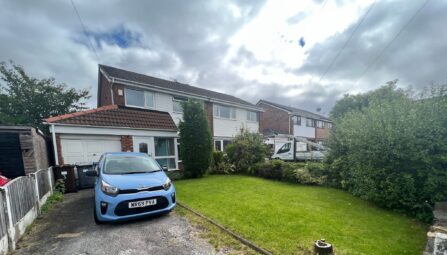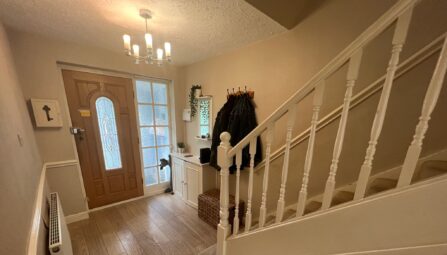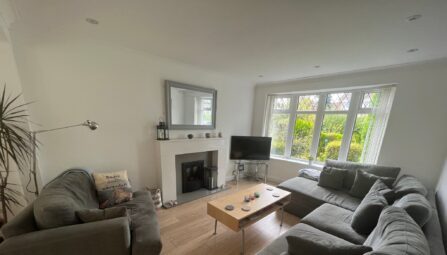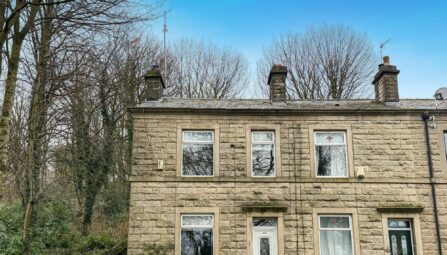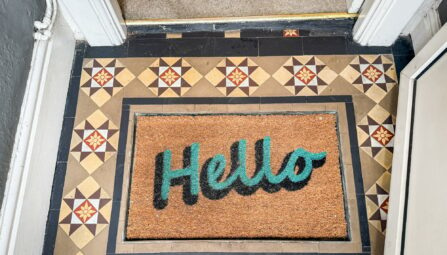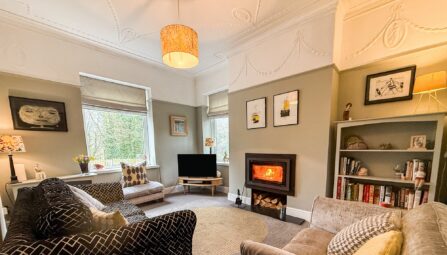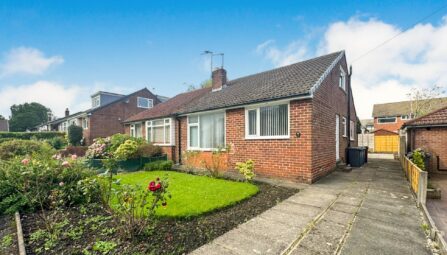Brandlesholme Road, Brandlesholme
Bury, BL8 1HJ
** SOLD WITH NO ONWARD CHAIN ** LARGE GARAGE & WORKSHOP ** POTENTIAL TO EXTEND (STPP) ** SPACIOUS KITCHEN EXTENSION ** JonSimon Estate Agents are delighted to offer for sale a well-loved and extended three-bedroom semi-detached home located in the desirable area of Brandlesholme. The property offers fabulous potential to convert the oversized garage/workshop into a great work-from-home area or a space to work on cars and motorbikes. Located on Brandlesholme Road, the home sits on a generous plot with an extensive rear garden.
The accommodation briefly comprises: entrance porch, inner hallway with storage cupboard, spacious lounge, open plan dining kitchen, first floor, landing, three bedrooms and three piece bathroom suite. To the outside there is a electric gate leading to a paved front garden providing off road parking for up to four cars, a side pathway leading round to the rear garden, large garag and workshop and low maintenance rear patios.
Situated in a sought after area with access to local amenities such as shops, doctors surgery and dentist. Close proximity to primary schools and currently catchment area for The Elton High School. Located within close to Burrs Country Park and Kirkless trail for lovely walks. Viewing is highly recommended and is strictly by appointment only via our Ramsbottom office. To the outside, there is an electric gate leading to a paved front garden, providing off-road parking for up to four cars. A side pathway leads around to the rear patio, workshop, and low-maintenance rear gardens. Situated in a sought-after area with access to local amenities such as shops, a doctor's surgery, and a dentist. There is close proximity to primary schools and the property is currently within the catchment area for The Elton High School. It is also located near Burrs Country Park and the Kirklees Trail, offering lovely walks. Viewing is highly recommended and is strictly by appointment only via our Ramsbottom office.
Tenure: Leasehold
Local Authority/Council Tax: Bury Council: C Annual Amount:£2034.48 Approx.
Flood Risk: Very Low
Broadband availability: Ultrafast: Download: 1139Mbps Upload: 220Mbps
Mobile Coverage: EE - High, Vodafone - Low, Three - High, O2 - Medium
-
Book a Viewing
Book a Viewing
Please complete the form below and a member of staff will be in touch shortly.
- View More Info
- Call: 01706 489966
- 3
- 1
- 1
-
Property Features
- SOLD WITH NO ONWARD CHAIN
- THREE BEDROOM EXTENDED BAY FRONTED SEMI-DETACHED FAMILY HOME
- SPACIOUS LOUNGE WITH FEATURE FIREPLACE
- OVERSIZED GARAGE & WORKSHOP WITH LARGE PAVED DRIVEWAY FOR AMPLE OFF ROAD PARKING
- THREE PIECE FAMILY BATHROOM
- FULLY DOUBLE GLAZED & GAS CENTRAL HEATING
- FRONT PORCH & HALLWAY
- OPEN PLAN DINING KITCHEN
- WELL MAINTAINED REAR GARDEN WITH PATIO AREAS
- CLOSE TO ALL LOCAL AMENITIES AND TRANSPORT LINKS.
- VIEWING HIGHLY RECOMMENDED AND STRICTLY BY APPOINTMENT VIA OUR RAMSBOTTOM OFFICE
- Type: Semi-Detached House
- Availability: Sold STC
- Bedrooms: 3
- Bathrooms: 1
- Reception Rooms: 1
- Council Tax Band: C
- Tenure: Leasehold
Ground Floor
Front Porch
UPVC double glazed front door and windows, tiled flooring and ceiling spotlights.Hallway
UPVC double glaze window and timber frame stain glass door, radiator, storage cupboards, ceiling coving, ceiling spotlights and stairs leading to the first floor landing.Lounge
UPVC double glazed bay fronted window, coal effect gas fire with marble surround, wall lights, radiators, ceiling spotlights and ceiling coving.Dining Kitchen
A range of wall and base units with complementary granite worksurface, four ring gas hob with extractor unit above, electric oven, integrated dishwasher, 1 1/2 bowl sink unit with drainer, part tiled walls, radiator, TV point, tiled flooring, ceiling coving, ceiling spotlights, gas meter, boiler, UPVC double glazed rear and side windows, UPVC double glazed door.First Floor
Landing
UPVC double glazed side window, , loft hatch and ceiling spotlights.Bedroom One
UPVC double glazed bay fronted window, radiator, fitted wardrobes and units, ceiling coving and ceiling spotlights.Bedroom Two
UPVC double glazed rear window, radiator, fitted wardrobes and units, ceiling coving and ceiling point.Bedroom Three
UPVC double glazed rear window, radiator, walk-in shower unit with electric shower, ceiling coving and ceiling spotlights.Family Bathroom
A three piece bathroom suite comprising of a panel bath with mixer taps, low level WC, wash hand basin with storage cupboard underneath, storage cupboard, fully tiled walls, towel radiator, ceiling coving, extractor fan, ceiling spotlights and UPVC double glazed front window.Outside
Garage & Workshop
Electric roller garage door, power points, radiator, ceiling points, inspection pit, 2 UPVC double glazed side and rear windows. First floor: Ceiling points, work benches, extractor fans and power points.Garden & Driveway
Front: Electric gate, large block paved driveway for ample off road parking.
Rear: Large block paved patio and paved patio area, outdoor water tap, lawn area brick built shed and fence panels surround. -
Quick Mortgage Calculator
Use our quick and easy mortgage calculator below to work out your proposed monthly payments
Our Valuation
How much is your home worth? Enter some details for your free onscreen valuation.
Start Now