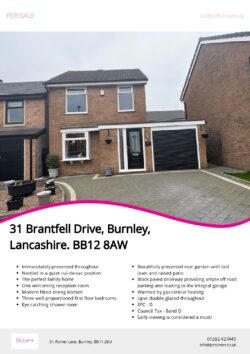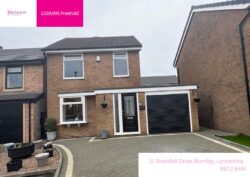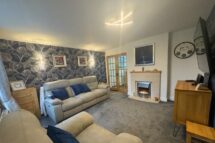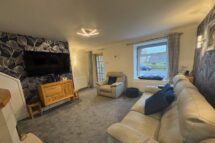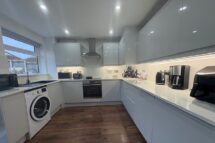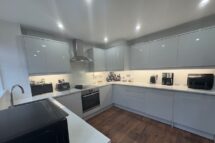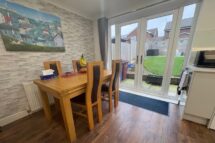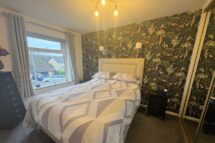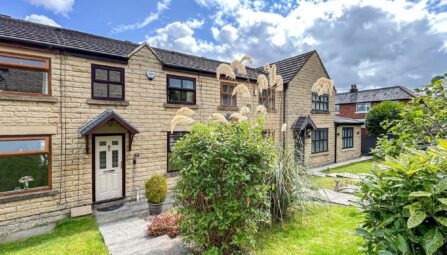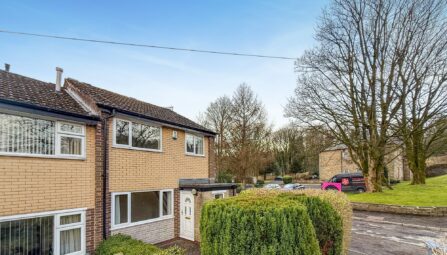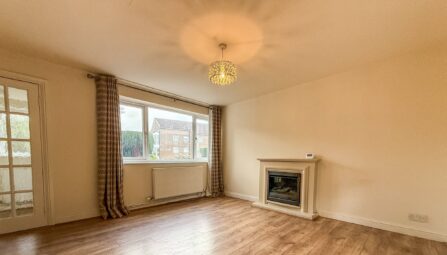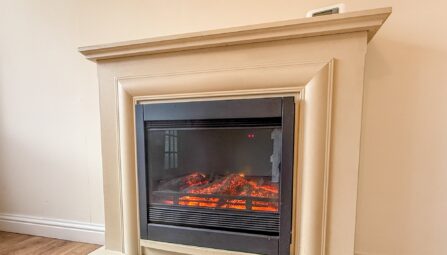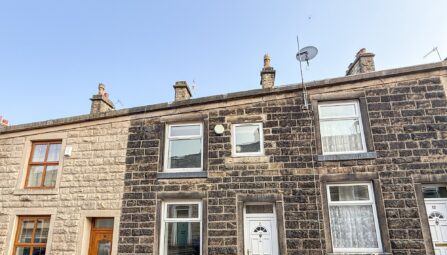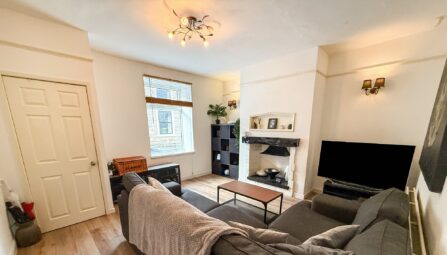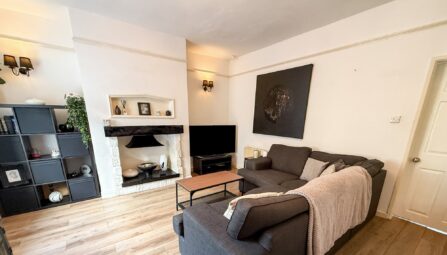Brantfell Drive
Burnley, BB12 8AW
!! Immaculately presented throughout !! Nestled in a quiet cul-de-sac, this gorgeous, three bedroomed family home is sure to catch the eye of any growing family. This property boasts impressive decor throughout and comprises of: a welcoming reception room, modern fitted kitchen, three generous bedrooms and an eye catching three piece shower room. To the rear is a private enclosed garden with laid lawn, and raised patio - ideal for catching the afternoon sun. Off road parking is found in the form of a recently block brick driveway that leads to an integral garage providing additional storage space. Warmed by gas central heating and being Upvc double glazed throughout. EPC - D. Council Tax Band - C. Early viewing is considered a must!
-
Property Features
- Immaculately presented throughout
- Nestled in a quiet cul-de-sac position
- The perfect family home
- One welcoming reception room
- Modern fitted dining kitchen
- Three well proportioned first floor bedrooms
- Eye catching shower room
- Beautifully presented rear garden with laid lawn and raised patio
- Block paved driveway providing ample off road parking and leading to the integral garage
- Warmed by gas central heating
- Upvc double glazed throughout
- EPC - D
- Council Tax - Band D
- Early viewing is considered a must!
Ground Floor
Entrance Porch
Sitting Room
4.88m x 4m (16' 0" x 13' 1")Dining Kitchen
4.8m x 3.2m (15' 9" x 10' 6")First Floor
Bedroom One
4.1m x 2.5m (13' 5" x 8' 2")Bedroom Two
3.2m x 2.4m (10' 6" x 7' 10")Bedroom Three
2.6m x 2.2m (8' 6" x 7' 3")Shower Room
Outside
Garden
Further Information
Further Information
The property is on a freehold title.
The property is located in an area considered low risk for surface water flooding.
Mobile and broadband services are offered by a number of companies and ultrafast is available.
EPC - D.
Council Tax Band - D. -
-
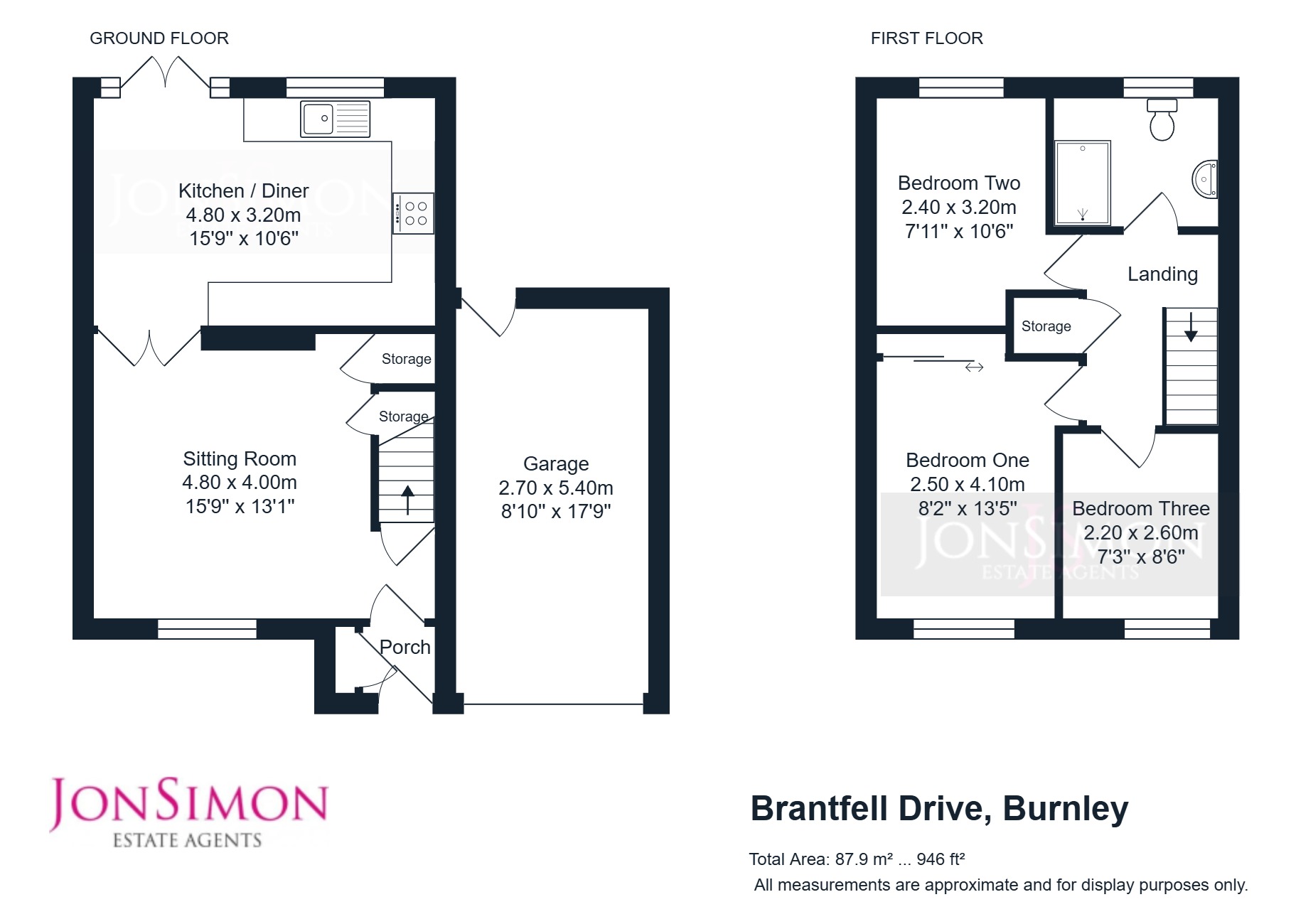
-
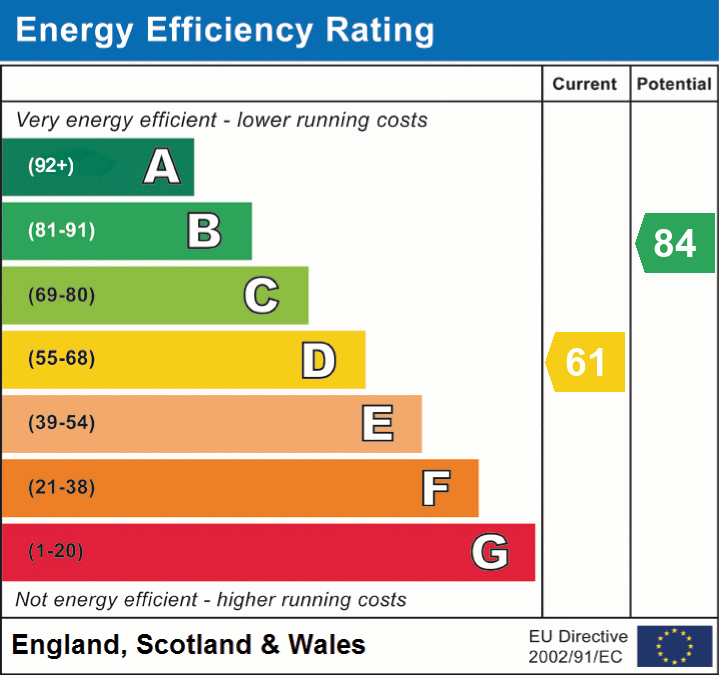
Quick Mortgage Calculator
Use our quick and easy mortgage calculator below to work out your proposed monthly payments
Related Properties
Our Valuation
How much is your home worth? Enter some details for your free onscreen valuation.
Start Now