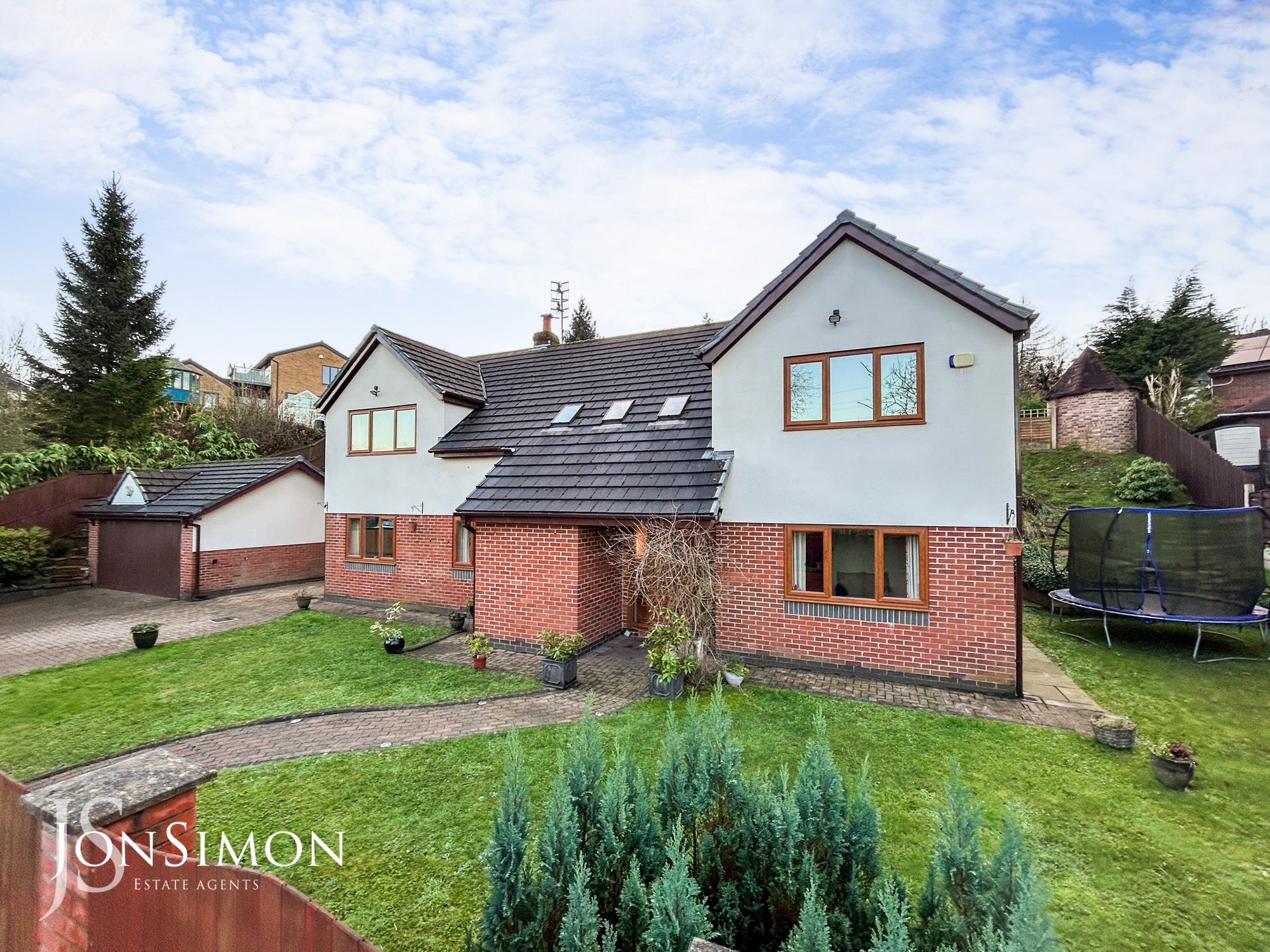Brookhouse Mill Lane, Bury
£650,000

Features
- INDIVIDUALLY BUILT FOUR BEDROOM DETACHED FAMILY HOME
- SOLD WITH NO ONWARD CHAIN
- DETACHED DOUBLE GARAGE AND LARGE BLOCK PAVED DRIVEWAY
- PRIVATE GATED ACCESS PROVIDING SECURITY & PRIVACY
- THREE LARGE RECEPTION ROOMS
- ENTRANCE HALLWAY, CLOAKROOM & GUEST WC
- OPEN PLAN DINING KITCHEN & UTILITY ROOM
- TWO EN-SUITES & LARGE FAMILY BATHROOM
- FARMLAND VIEWS TO THE FRONT
- EPC Rating - C
- WELL MAINTAINED GARDENS TO FRONT, SIDE AND REAR
- VIEWING HIGHLY RECOMMENDED AND STRICTLY BY APPOINTMENT VIA OUR RAMSBOTTOM OFFICE, INDEPENDENT MORTGAGE ADVICE AVAILABE IF REQUIRED
Full Description
Ground Floor
Entrance Hallway & Cloak Room
A composite double glazed front door and windows, radiator, wall lights, ceiling covering and stairs leading to the first floor landing.
Guest WC
A white two-piece suite comprising of a low level w/c, wash hand basin, radiator, parts tiled walls, ceiling point and UPVC double glazed window.
Living Room
Two UPVC double glazed windows, radiator, ceiling coving, gas fire with feature surround, TV point and ceiling points.
Sitting Room
UPVC double glazed front window, radiator, ceiling coving and ceiling point.
Office
UPVC double glazed window, radiator, fitted wall and base units with complementary worksurface, ceiling coving and ceiling point.
Open Plan Dining Kitchen
A range of wall units with complementary granite work surfaces, two bowl sink unit with mixer tap, five ring gas hob with range cooker, integrated dishwasher, TV point, breakfast bar, ceiling spotlights, radiators, ceiling coving, UPVC double glazed rear window, UPVC double glazed sliding patio doors and composite double glazed back door.
Utility Room
A range of wall and base units with complimentary worksurface, plumbed for washing machine and dryer, ceiling coving and ceiling point.
First Floor
Gallery Landing
UPVC double glazed front windows, radiators, ceiling spotlights and ceiling point.
Bedroom One
UPVC double glazed window, radiator and ceiling point.
Walk in Wardrobe
En Suite Bathroom
A four piece white bathroom suite comprising of a corner jacuzzi bath with shower above, his and hers sink unit, low level WC, storage cupboards, radiator, tiled flooring and walls, extractor unit, ceiling point and UPVC double glazed window.
Bedroom Two
UPVC double glazed window, radiator, fitted wardrobes and ceiling point.
En Suite Shower Room
A three-piece white suite comprising of a walk-in shower unit, low level WC, wash hand basin with storage drawers underneath, radiator, tiled walls, electric wall mounted mirror, ceiling spotlights and UPVC double glazed window.
Bedroom Three
UPVC double glazed window, radiator, fitted wardrobes and ceiling point.
Bedroom Four
UPVC double glazed window, radiator, fitted wardrobes and ceiling point.
Family Bathroom
A large corner bath with mixer tap, separate walk in shower unit, low level WC, wash hand basin, storage cupboard underneath, parts tiled walls and flooring, radiator, ceiling spotlights and UPVC double glazed window.
Outside
Double Detached Garage
Brick built detached double garage with up and over door, power points and ceiling point.
Parking & Gardens
The exterior of the property is equally impressive, with landscaped gardens surrounding the home. The elevated secret garden is a hidden gem, providing a secluded area where you can relax, entertain, or simply enjoy the outdoors. Private gated access and additional driveway parking offer convenience and ease.





















































