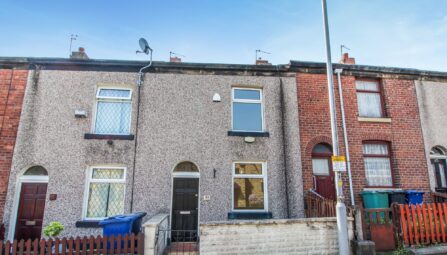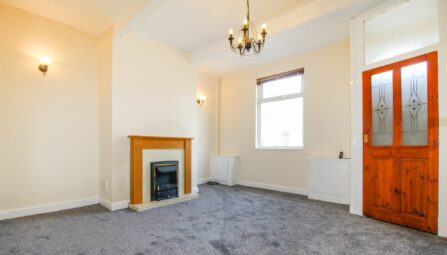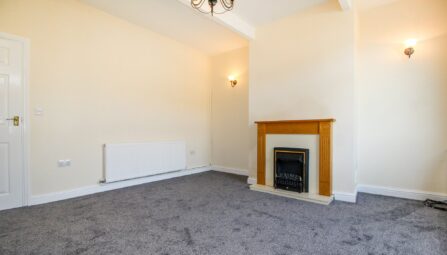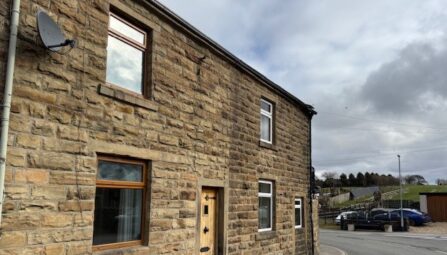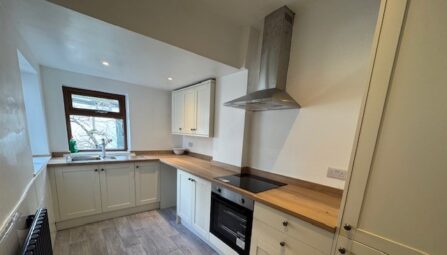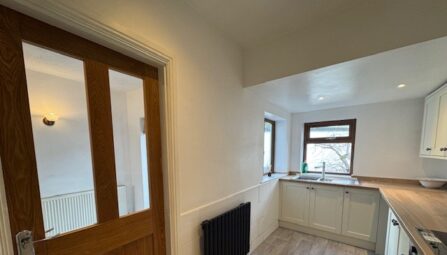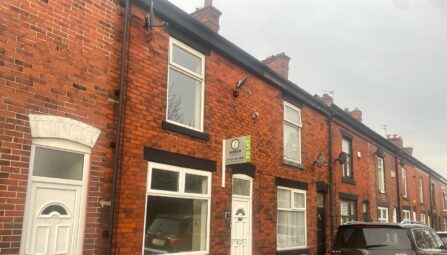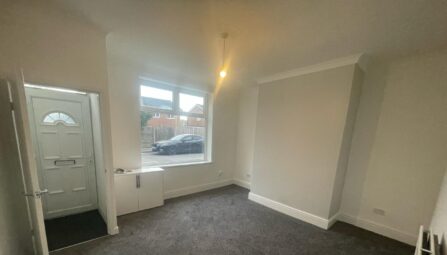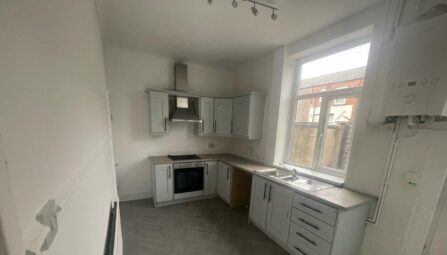Brunshaw Road
Burnley, BB10 4DL
|| New to the market ||
Situated in the ever popular Brunshaw area of Burnley, we offer a spacious, 2 double bedroom mid terrace property with a forecourt front & enclosed yard to the rear.
With an entrance hallway leading to both reception rooms, a further fitted kitchen and cellar for storage.
To the first floor, two double bedrooms and 3 piece bathroom suite with shower over bath.
| Fees Apply |
Rent in advance - £795
Deposit in advance - £795
-
Property Features
- Situated on the ever popular Brunshaw Road, Burnley
- Bay window fronted mid terrace
- Two generously sized reception rooms
- Modern fitted kitchen to the rear
- Two double bedrooms to the first floor
- Stylish fitted 3 piece bathroom suite
- EER - D
- No Smokers
- Rent in advance - £795
- Deposit in advance - £795.00
Brunshaw Road, Burnley
Introduction
!! Completely refurbished throughout !! Pictures coming soon !!
This immaculately presented two double bedroom mid terrace home is found minutes from Burnley town centre on the ever popular Brunshaw Road and has recently undergone a full scheme of refurbishment.
Offering: two spacious reception rooms, a brand new fitted kitchen, two double bedrooms and an eye catching three piece bathroom suite.
Low maintenance yard at the rear. Early viewing is considered a must!Ground Floor
Entrance Vestibule
with glazed pained door to:Entrance Hall
with radiator, ceiling cornices and staircase off leading to the first floor.Sitting Room
14' 10" x 10' 6" (4.52m x 3.20m)Living Room
14' 6" x 14' (4.42m x 4.27m)Kitchen
10' 2" x 7' 4" (3.10m x 2.23m)Basement/Store Cellar
Additional storage space.First Floor
Bedroom One (Front)
14' x 12' 6" (4.27m x 3.81m)Bedroom Two (Rear)
14' x 9' (4.27m x 2.75m)Centre Bathroom
Outside
Yard
Garden forecourt with wrought iron railings. Enclosed flagged yard at the rear. -
Rent Affordability Calculator
Use our quick and easy mortgage calculator below to work out your proposed monthly payments
Related Properties
Our Valuation
How much is your home worth? Enter some details for your free onscreen valuation.
Start Now