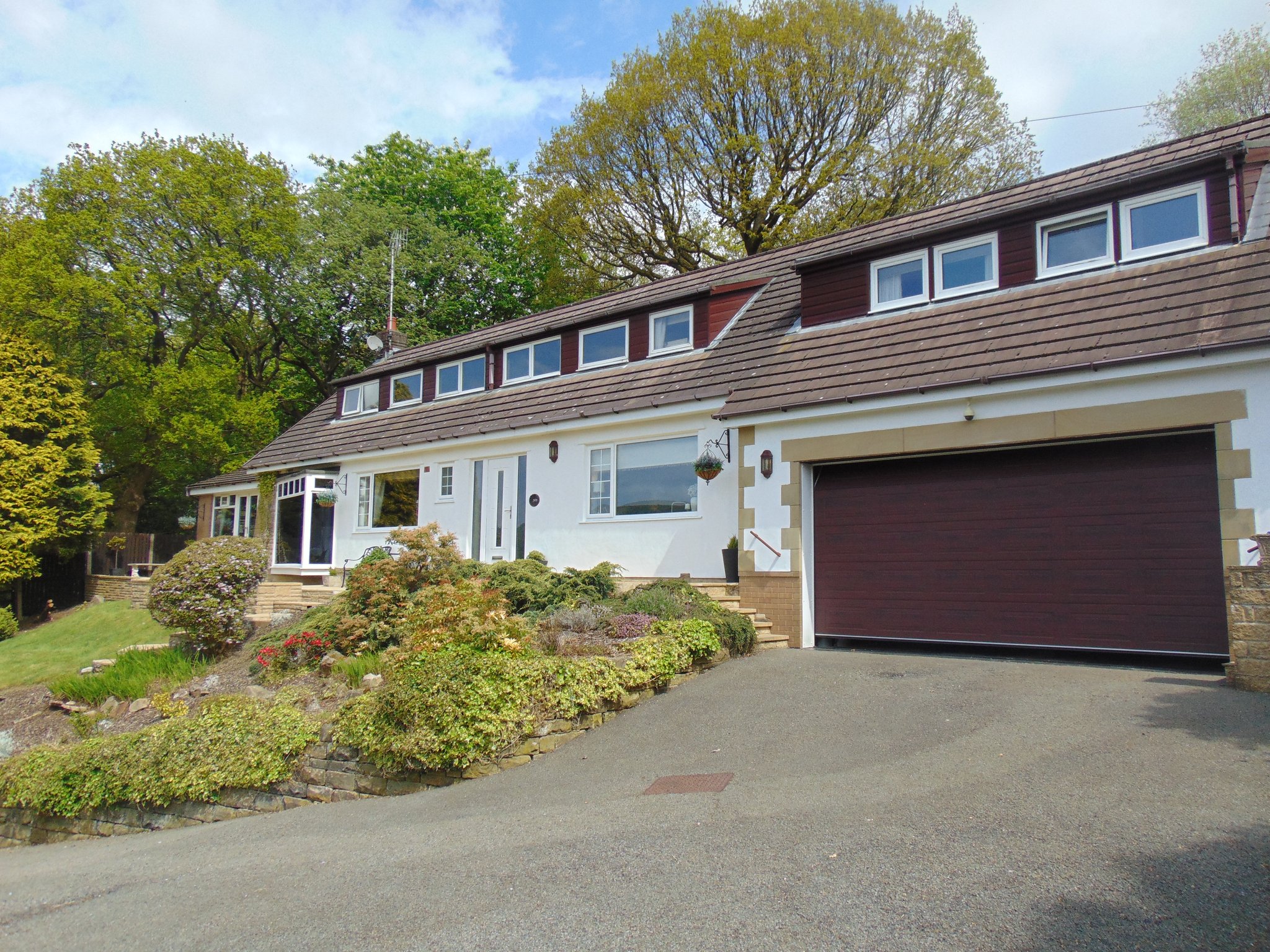Burnley Road, Burnley
£700,000

Features
- Occupying a prominent elevated position
- Sitting in a approximately three quarters of an acre plot
- Executive detached home
- Beautifully presented throughout
- Sizeable accommodation on offer
- Striking open plan reception room
- Garden room with feature fire and matching hearth
- Eye catching kitchen with 'Esse' stove
- Separate utility room with downstairs W/C
- Home Office
- Four double bedrooms to the first floor
- The main bedroom benefiting from a walk in wardrobe and four piece en-suite shower room
- Second double bedroom having three piece en-suite shower room
- Modern three piece bathroom suite
- Landscaped gardens to the front and rear
- The rear garden having a 'sun trap' Indian stone paved patio
- Detached workshop with roller shutter door
- Ample off road parking and integrated garage with electric up and over doorric up and over door
- Offered for sale with no onward chain
- Fully gas central heated
- EPC - D
Full Description
Ground Floor
Entrance Hallway
a welcoming entrance hallway with return staircase leading to the first floor and being open with:
Open Plan Reception Room
10.22m x 6.94m (33' 6" x 22' 9") having front facing floor to ceiling windows taking full advantage of the views to the front, feature vacant fire and complimentary surround, ample dining space, windows to the rear looking out onto the garden, beamed ceiling, and doorway through to:
Sitting Room
5.67m x 5.4m (18' 7" x 17' 9") a large sitting room with impressive views to the front, feature fire and matching hearth. Eye catching beamed ceiling.
Home Office
2.97m x 3m (9' 9" x 9' 10") could be used for a multitude of purposes and has a double glazed window to the rear and a radiator.
Breakfast Kitchen
4.62m x 6.94m (15' 2" x 22' 9") a comprehensive range of fitted wall and base units that boast a marble working surface incorporating a one and a half bowl sink and drainer. There is an 'Esse' stove, as well as an integrated fridge and freezer, and dishwasher. Upvc double glazed windows to the front and rear, beamed ceiling and breakfast table space. Doorway through to:
Utility Room
5.4m x 1.76m (17' 9" x 5' 9") having a range of units to match the kitchen and having a block edged working surface housing a range of appliances including a fridge/freezer, dishwasher, tumble dryer and washing machine. Upvc double glazed window to the rear, door leading to outside and access to the garage and downstairs W/C.
Downstairs W/C
made up of a two piece suite comprising of a low level W/C and wash hand basin.
First Floor
Master Suite
4.32m x 5.68m (14' 2" x 18' 8") a generous main bedroom having Upvc double glazed windows to the front and rear, radiator and having access through to the walk in wardrobe and en-suite.
Walk in Wardrobe
2.16m x 4.06m (7' 1" x 13' 4") having a range of built in wardrobes and drawers offering ample storage space, and having a Upvc double glazed window to the front.
En-Suite
an eye catching four piece suite comprising of a low level W/C, wash basin, bidet and walk in shower. Ladder towel rail and beautifully tiled to compliment. Upvc double glazed window to the rear.
Bedroom Two
3.94m x 4.11m (12' 11" x 13' 6") a generous double bedroom with a Upvc double glazed window to the front, built in wardrobes and having access through to:
En-Suite
a fitted three piece suite comprising of a low level W/C, wash hand basin and walk in shower.
Bedroom Three
4.28m x 3.16m (14' 1" x 10' 4") a third double bedroom with a Upvc double glazed with Upvc double glazed windows to the front and radiator.
Bedroom Four
3.03m x 3.16m (9' 11" x 10' 4") a fourth double bedroom with a Upvc double glazed window to the front and a radiator.
Family Bathroom
1.88m x 2.84m (6' 2" x 9' 4") a modern three piece suite comprising of a low level W/C, a pedestal wash basin and roll top bath. Having a double glazed window to the front.
Outside
Gardens
The property boasts beautifully landscaped gardens to the front and rear with the front of the property also providing ample off road parking and leading to the integral garage.
The rear garden has a 'sun trap' patio with stone built pizza oven and a fixed frame gazebo.
There is a detached work shop with Upvc door and window with a further roller shutter door.
The current owner has developed the top of the garden for keeping chickens and having a private vegetable garden.
Integrated Double Garage
6.56m x 6.1m (21' 6" x 20' 0") having an electric up and over door with door leading into the utility room.