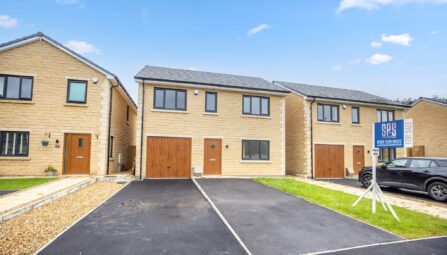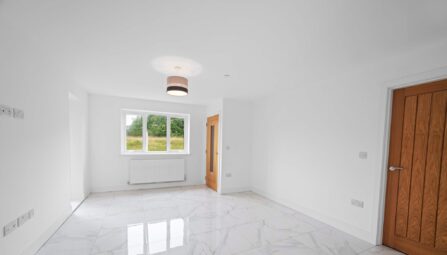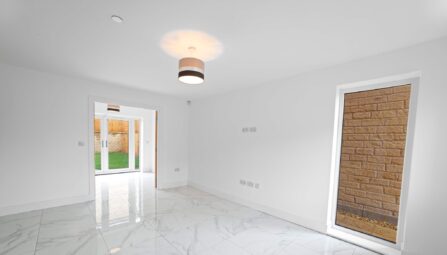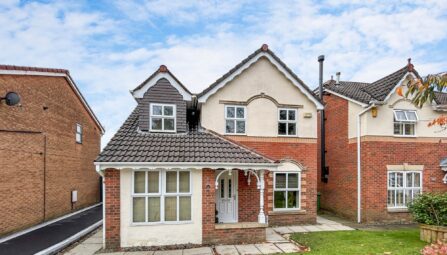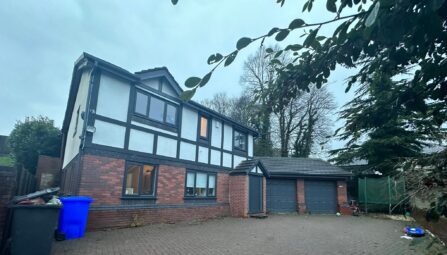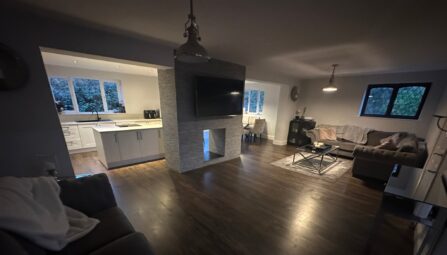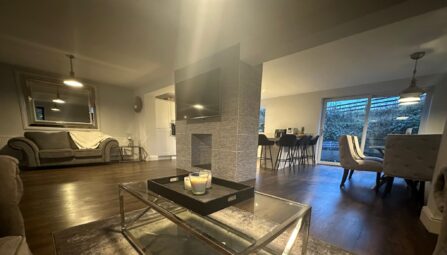Burrs Close, Brandlesholme
Bury, BL8 1JU
** EXECUTIVE DETACHED ** FOUR GOOD SIZED BEDROOMS ** LARGE CORNER PLOT ** THREE RECEPTION ROOMS ** Immaculately presented four bedroomed detached family home with large double garage located in the ever popular area of Brandlesholme positioned on a large corner plot. Ideal for a growing family, the property is in walk in condition and is situated in a private corner plot of this select cul-d-sac development and with local schools, countryside walks and a handy parade of shops very close by, there really isn't much that this home doesn't have to offer. The accommodation briefly comprises; entrance hallway, modern downstairs w/c, lounge, dining room, superb kitchen diner, and sitting room. The first floor has four good sized bedrooms to include main modern en-suite shower room and modern family bathroom. Externally there are beautifully landscaped gardens to the front, side and rear with extensive block paved driveway for several cars leading to a integral double garage with electric garage door. Viewing is highly recommended and is strictly by appointment only via our Ramsbottom office.
Tenure: Leasehold
Local Authority/Council Tax
Bury Council: E Annual Amount:£2797.41 Approx.
Flood Risk: Very Low
Broadband availability
Ultrafast: Download: 1139Mbps Upload: 220Mbps
Mobile Coverage
EE - High, Vodafone - Low, Three - High, O2 - Medium
-
Property Features
- An extremely well presented four bedroom detached family home
- Entrance hallway and Guest WC
- Spacious Lounge, Sitting room & Dining Room
- Superb large fully fitted dining kitchen
- Fully double glazed and gas central heating
- Four good sized bedrooms
- Modern en suite shower room & Stunning three piece white family bathroom
- Double garage with blocked paved driveway for several cars
- Large Corner Plot
- EPC Rating - D
- Well presented front, side and large rear gardens
- Situated on a quiet cul de sac
- Close to all local amenities and good schools
- Viewing is an absolute must as interest is due to be high and is strictly by appointment
Ground Floor
Entrance Hallway
Composite double glazed front door, UPVC double glazed front window, radiator, ceiling point and stairs leading to the first floor landing.Guest WC
Modern two-piece white suite comprising of a low level WC, wash hand basin with storage cupboard underneath, part tiled walls, radiator, extractor fan and ceiling point.Lounge
UPVC double glazed bay fronted window, coal effect gas fire with feature surround, radiator, TV point, ceiling coving, wall lights and ceiling point.Dining Room
UPVC double glazed French patio doors, radiator, ceiling coving and ceiling point.Sitting Room
UPVC double glazed front window, radiator, wall lights, ceiling coving and ceiling point.Kitchen Diner
A modern fully fitted kitchen with a range of wall and base units with complementary worksurface, single bowl sink unit with drainer, five ring gas hob with extractor unit above, double electric oven, integrated microwave, dishwasher, fridge and freezer, under unit lighting, breakfast bar, radiator, ceiling spotlights, storage cupboard, UPVC double glazed rear window and double glazed back door.First Floor
Landing
Loft access, radiator and ceiling point.Bedroom One
UPVC double glazed front window, radiator, TV point, built wardrobes and ceiling point.En-Suite Shower Room
Modern three piece white suite comprising of a shower unit, wash hand basin, low level WC, fully tiled walls and flooring, chrome towel radiator, ceiling spotlights and UPVC double glazed front window.Bedroom Two
UPVC double glazed front window, radiator, laminate flooring and ceiling point.Bedroom Three
UPVC double glazed rear window, radiator and ceiling point.Bedroom Four
UPVC double glazed rear window, radiator and ceiling point.Family Bathroom
A modern three-piece white bathroom suite comprising of a panel bath with mixer tap and showerhead, wash hand basin, chrome towel radiator, fully tiled walls and flooring, extractor unit, ceiling spotlights and UPVC double glazed window.Outside
Double Garage
A double garage with electric up and over door, power points, plumbed for washing machine and dryer, loft access, rear door and ceiling point.Gardens & Parking
Front: Extensive block paved driveway for several cars and lawn area.
Side: Lawn area with gated access.
Rear: Flagged patio area, lawn area, borders and shrubs with fence surround. -
Quick Mortgage Calculator
Use our quick and easy mortgage calculator below to work out your proposed monthly payments
Related Properties
Our Valuation
How much is your home worth? Enter some details for your free onscreen valuation.
Start Now