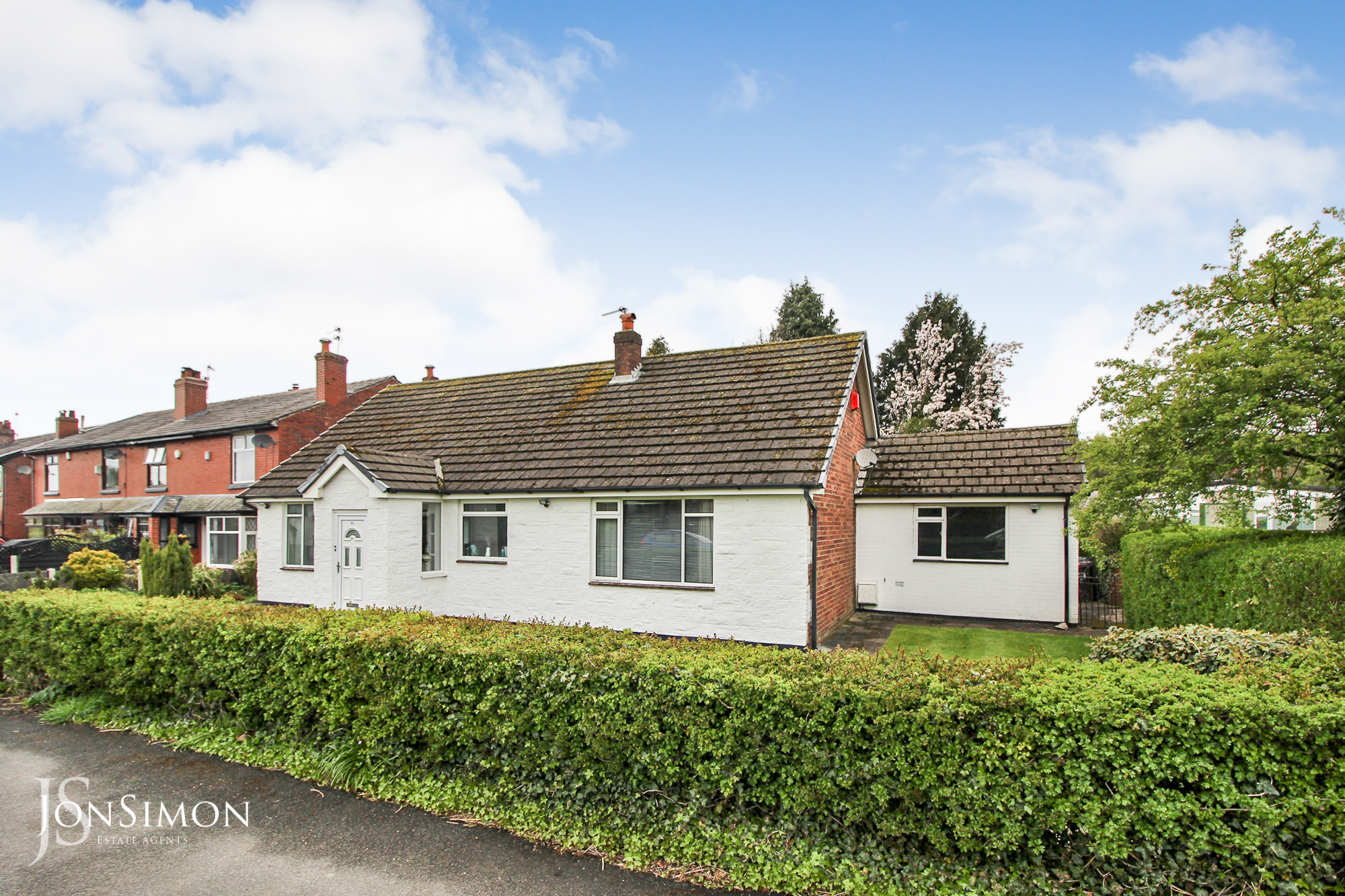Bury Old Road, Bolton
£325,000

Features
- A beautiful presented, two double bedroom, detached true bungalow
- Spacious lounge with feature fireplace
- Front porch & Large bright hallway
- Open plan dining kitchen with patio doors onto the garden
- Three piece white family bathroom
- Fully double gazed and gas central heating
- Single garage
- Well maintained front, side & rear gardens
- Situated on a corner plot in Ainsworth village
- EPC Rating - D
- Viewing highly recommended and is strictly by appointment only
Full Description
Ground Floor
Entrance Porch
uPVC double glazed entrance door and 2 uPVC double glazed windows
Spacious Hallway
With internal entrance door and built in storage cupboard.
Lounge
15’6’’ x 15’2’’ uPVC double glazed window, living flame coal effect gas fire with marble surround to chimney breast.
Open Plan Dining Kitchen
24’1” x 9’4” (Comprising of kitchen and dining areas) uPVC double glazed window and uPVC double glazed patio doors, impressive white range of fitted wall and base units with coordinating granite worktops, inset sink unit, split level oven, electric hob with stainless steel splash back, cooker hood, plumbing for dishwasher and washing machine, ceramic tiled floor, loft access.
Large Loft
With scope for conversion (Subject to building regulations)
Bedroom One
14’9” x 12’7” uPVC double glazed window, fitted wardrobes, dresser and drawers.
Bedroom Two
12’5” x 9’9” uPVC double glazed window, fitted wardrobes and bedside drawers.
Bathroom
uPVC double glazed window, impressive white 3 piece suite comprising bath, hand wash basin and wc, ceramic tiling to all walls and floor, wall mounted mirrored cabinet.
Outside
Garage
Attached of brick construction with up and over door, power and lighting, rear entrance door and wall mounted central heating boiler.
Gardens
Lawn front garden with open aspect and lawn and patio rear garden with secluded aspect.