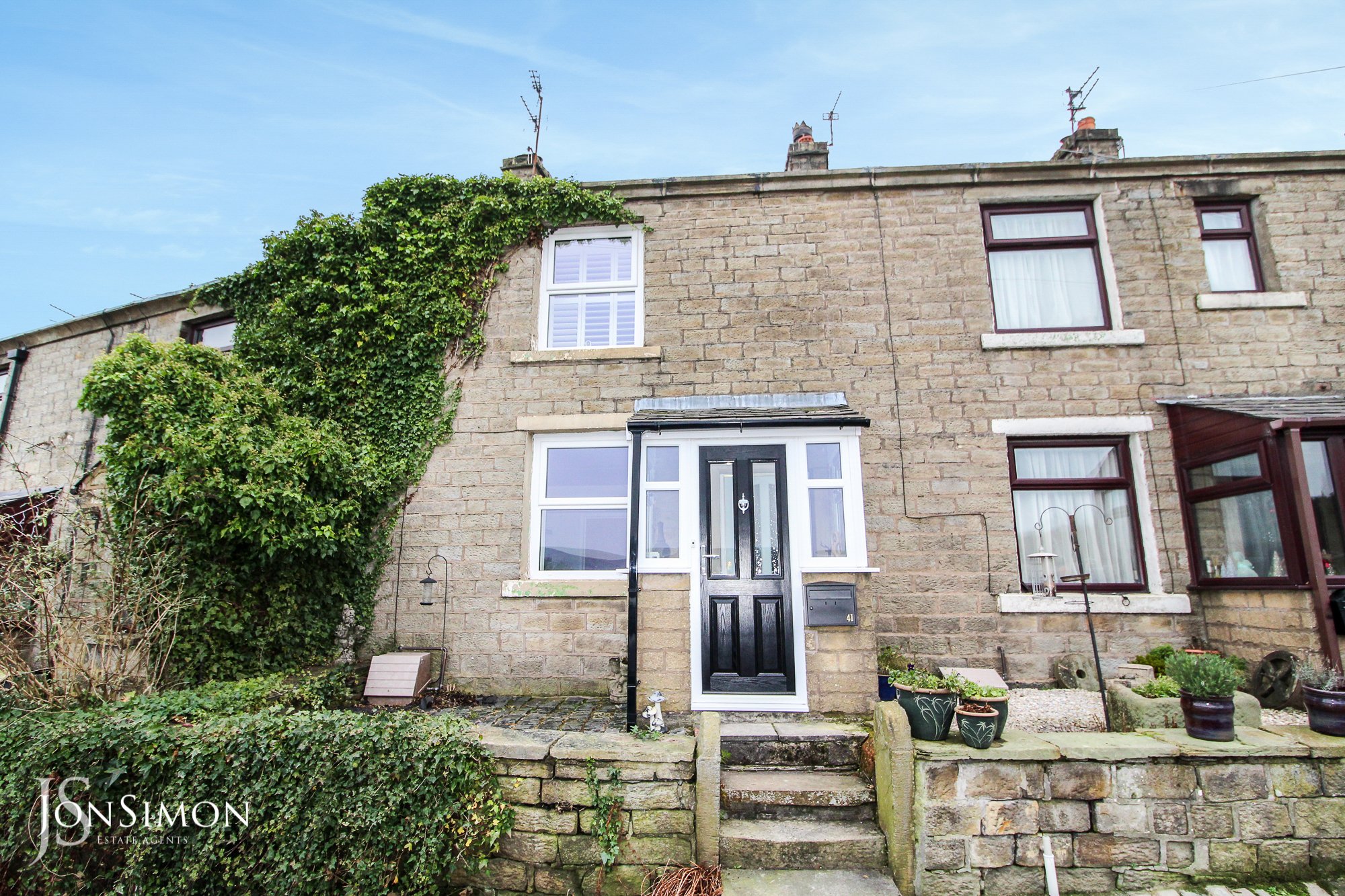Bury Old Road, Bury
£249,950

Features
- An Amazing Freehold Garden Fronted Cottage
- Idyllic Semi-Rural Location with Superb
- Panoramic Views Front & Rear
- Completely Renovated & Enhanced by the Current Vendors
- Beautiful Cottage Style Dining Kitchen
- Bursting with Characterful Features
- Front Porch & Conservatory
- Large Main Bedroom and Lovely Second Single Bedroom
- Modern Three Piece Bathroom
- EPC Rating - C
- Gas Central Heating & UPVC Double Glazing Throughout
- Recently Re-landscaped Rear Garden
- Large Concrete Driveway
- Sold with No Onward Chain
- Viewing is absolutely essential and strictly by appointment only
Full Description
Ground Floor
Front Porch
Composite double glazed front door, UPVC double glazed windows, tiled flooring and wall light.
Lounge
4.36m x 4.32m (14' 4" x 14' 2") UPVC double glazed front window, radiator, multifuel burner with stone and wood fireplace, TV point, wooden window shutters, ceiling beams, solid wood flooring, ceiling point and stairs leading to the first floor landing.
Dining Kitchen
4.26m x 2.87m (14' x 9' 5") A modern range of wall and base units with complimentary wooden worksurfaces, 1 1/2 bowl sink unit with drainer, five ring gas hob with extractor hood above, electric oven, plumbed for washing machine and American style fridge/freezer, part tiled walls, tiled flooring, breakfast bar, radiator, meter cupboard, ceiling point and UPVC double glazed rear window and back door.
Conservatory
2.03m x 1.75m (6' 8" x 5' 9") UPVC double glazed windows and rear door, tiled flooring and wall light.
First Floor
Landing
Loft access with pull down ladder, ceiling point.
Bedroom One
4.37m x 3.33m (14' 4" x 10' 11") UPVC double glazed front window, radiator, wooden window shutters and ceiling point.
Bedroom Two
2.52m x 2.11m (8' 3" x 6' 11") UPVC double glazed rear window, radiator, wooden window shutters and ceiling spotlights.
Bathroom
2.90m x 1.64m (9' 6" x 5' 5") A stunning three-piece white suite comprising of a panelled bath with shower above, glass shower screen, low-level WC, wash hand basin with storage cupboard underneath, chrome effect towel radiator, tiled walls and flooring, under floor electric heating, ceiling spotlights and UPVC double glazed rear window.
Outside
Gardens
Front: Cobbled garden with stone steps.
Rear: A recently flagged rear patio area, outside water tap, additional raised flagged patio area, gated access to the rear, enjoying stunning open views over fields/countryside to the rear.
Parking
Concrete press driveway for several cars to the rear for off road parking.