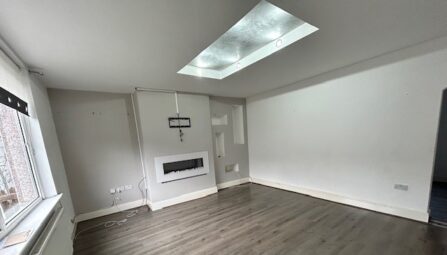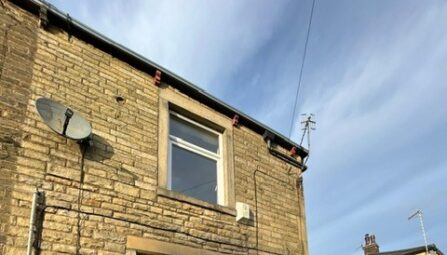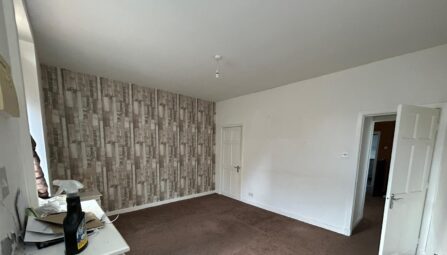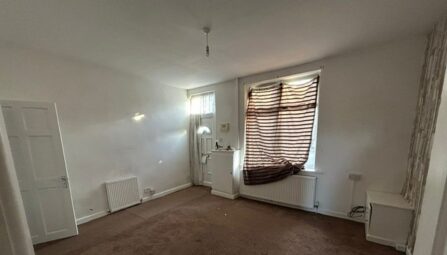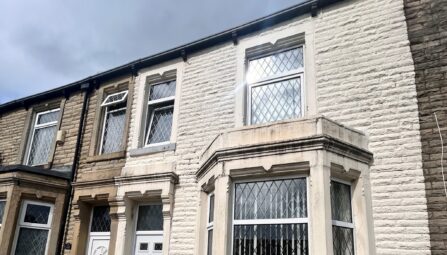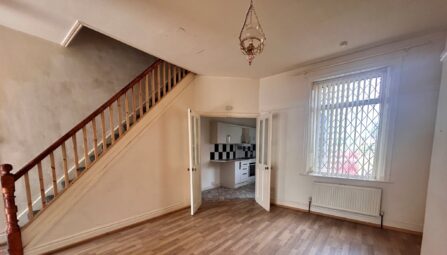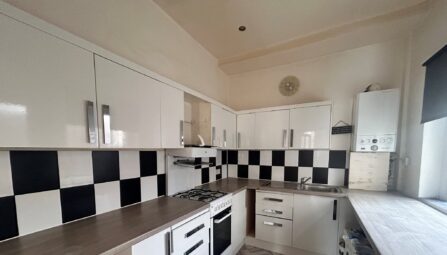Bury Street
Radcliffe, Manchester, M26 2QB
Three bedroom mid terrace property
Accommodation spread over three storeys
One reception room and a dining kitchen
Three generous bedrooms
Fully fitted family bathroom suite
Decked garden to the rear
UPVC double glazed
Gas central heated
Cellar usable for storage
Touching distance of local amenities
Walking distance to Close Park
Early viewing a must to avoid disappointment
*Tenant in SITU, rental potential of up to £750pcm*
-
Entrance Vestibule
Lounge
14' 1" x 14' 1" (4.28m x 4.28m)Kitchen
14' x 9' 9" (4.27m x 2.97m)Master Bedroom
14' 2" x 10' 10" (4.31m x 3.31m)Bedroom
9' 7" x 9' 4" (2.92m x 2.84m)Bathroom
9' 7" x 4' 5" (2.92m x 1.35m)Loft Room
14' 2" x 14' 1" (4.32m x 4.30m) -
Quick Mortgage Calculator
Use our quick and easy mortgage calculator below to work out your proposed monthly payments
Related Properties
Our Valuation
How much is your home worth? Enter some details for your free onscreen valuation.
Start Now

