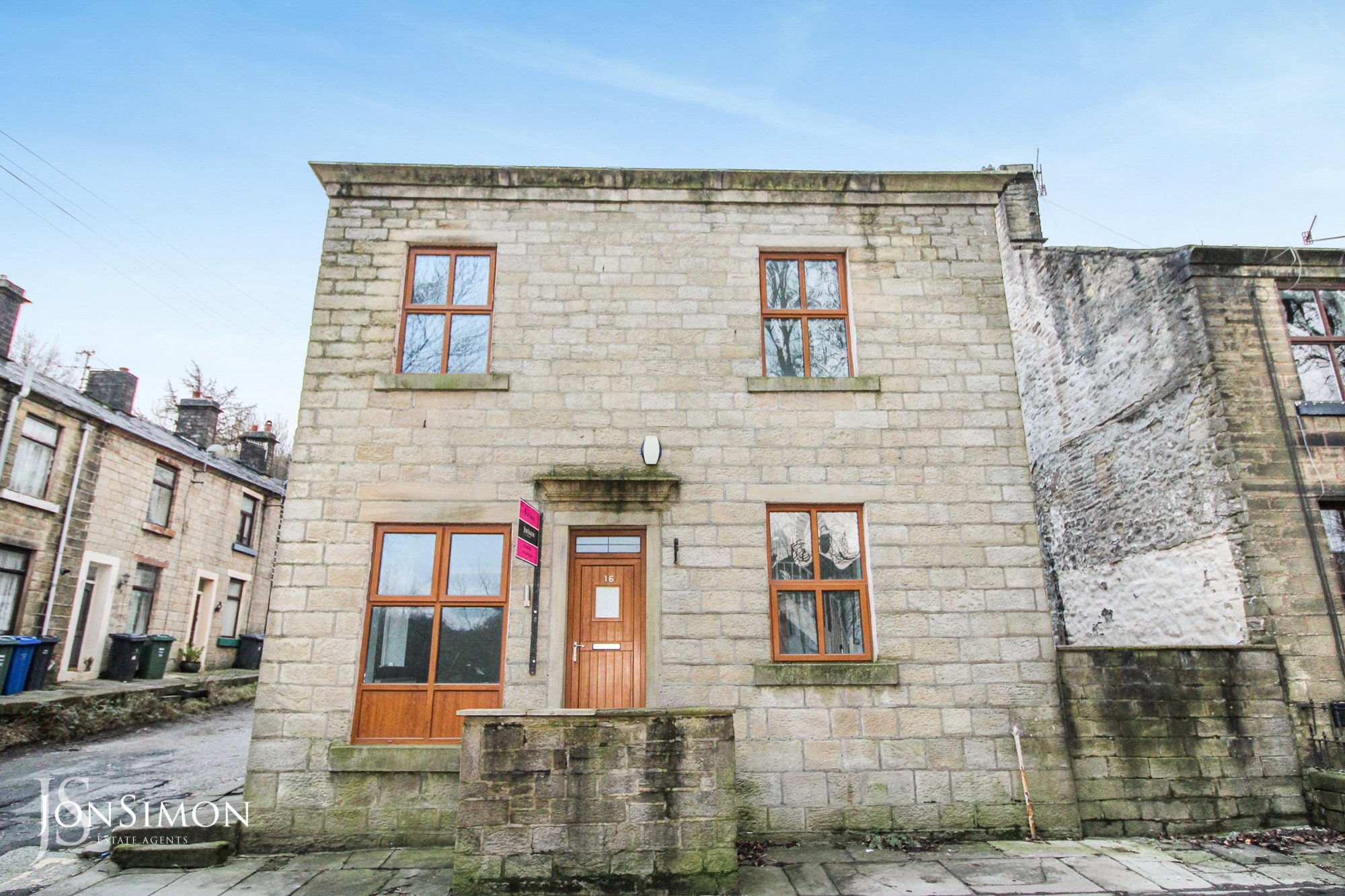Bye Road, Bury
£165,000

Features
- A spacious two double bedroom stone property
- Spacious lounge with feature fireplace
- Fully fitted dining kitchen
- Fully double glazed and gas central heating
- Three piece white bathroom suite
- Sold with no onward
- Enclosed yard/garden
- Located in a popular location in Ramsbottom Village
- Close to local amenities and transport links
- EPC Rating - E
- Viewing is an absolute must to avoid disappointment and is strictly by appointment only
Full Description
Ground Floor
Lounge
4.80m x 4.55m (15'9 x 14'11) - Entrance via a UPVC double glazed front door to living room, Two UPVC double glazed window, central heating radiator, gas fire, cornice coving to ceiling, spot lights, wood effect flooring and door to kitchen/diner.
Dining Kitchen
4.80m x 2.64m (15'9 x 8'8) - Two UPVC double glazed windows, central heating radiator, wood wall and base units, laminate worktops, stainless steel sink and drainer with mixer tap, four ring gas hob, extractor hood, plumbing for washing machine, space for fridge freezer, part tiled elevations, wood effect flooring, stairs to first floor, cornice coving to ceiling, spot lights and UPVC double glazed door to rear yard.
First Floor
Landing
2.26m x 0.86m (7'5 x 2'10) - Access to attic, spot lights and doors to two bedrooms and bathroom.
Bedroom One
4.22m x 3.63m (13'10 x 11'11) - Two UPVC double glazed windows, central heating radiator, cornice coving to ceiling, spot lights to ceiling and built in wardrobe.
Bedroom Two
3.68m x 2.59m (12'1 x 8'6) - UPVC double glazed window, central heating radiator, cornice coving to ceiling and spot lights.
Bathroom
2.67m x 1.70m (8'9 x 5'7) - UPVC double glazed frosted window, central heated towel rail, three piece bathroom suite, dual flush WC, pedestal wash basin with traditional taps, jacuzzi bath with mixer tap and rinse head, part tiled elevations, laminate flooring, cornice coving to ceiling and spot lights.
Outside
Yard
Front - Paved off road parking.
Side - Enclosed paved yard.