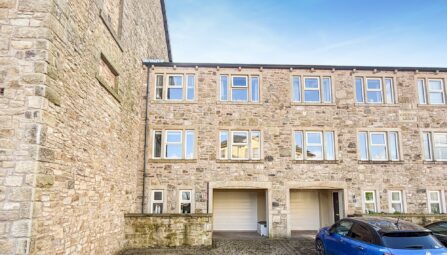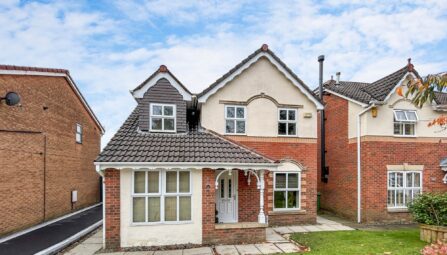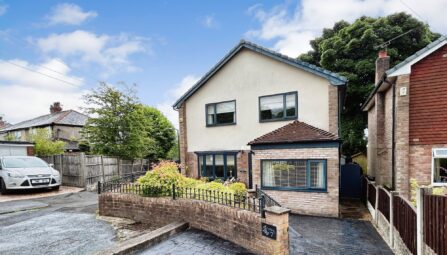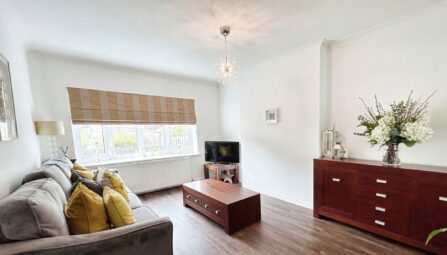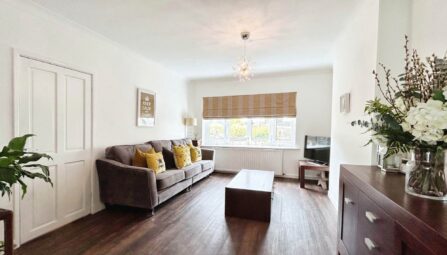Byron Road, Greenmount
Bury, BL8 4EN
*** A PROFESSIONALLY EXTENDED FOUR/FIVE DOUBLE BEDROOM SEMI DETACHED FAMILY HOME *** LARGE CORNER PLOT *** THREE/FOUR RECEPTION ROOMS *** LARGE GARDEN *** ADDITIONAL SIDE DRIVEWAY WITH SECURE GATES *** MUST VIEW ***
JonSimon are delighted to welcome this deceptively spacious family home which has been professionally extended set in this sought after location of Greenmount Village, sitting on a large corner plot. This large property is within walking distance to local shops, pubs, restaurants, country walks and catchment to popular local schools. The motorway network is also within a short commute. The light and spacious accommodation briefly comprises of entrance hallway, lounge with feature log burner, dining room, conservatory, sitting room/fifth bedroom, two WC's, modern fitted kitchen with appliances, utility room, oversized garage with electric roller door. To the first floor there are four double bedrooms with two having walk-in wardrobes, family bathroom, bedroom one has a modern en suite shower room. Externally there is a paved driveway to the front allowing off road parking for up a number of cars and to the side through secure gates access space for extra parking and is perfect for a motorhome/caravan to be safely stored. The rear has a large enclosed garden with a decked patio area, pergola, lawn space and planted borders. FREEHOLD PROPERTY. Viewing is highly recommended and is strictly by appointment only.
-
Property Features
- Superb individual four/five double bedroom semi-detached family home on a rare corner plot
- Large rear garden and over sized garage
- Entrance hallway & two guest wc's
- Large lounge with log burner & dining room
- Conservatory & Sitting room/fifth bedroom
- Modern fully fitted kitchen & Utility room
- Four double bedrooms on the first floor
- En Suite shower room & walk-in wardrobe to master bedroom
- Fully double glazed & gas central heating
- EPC Rating - C
- Modern three piece family bathroom suite
- Large decked patio area to the rear with pergola
- Large gated area for off road parking
- Situated in the heart of Greenmount Village close to local shops and schools
- Freehold property
- Internal viewing is an absolute must to appreciate the accommodation and is strictly by appointment only
Ground Floor
Entrance Hallway
UPVC double glazed front door and window, radiator, ceiling point and stairs leading to the first floor landing.Guest WC
A two piece suite comprising of a low level w/c, wash hand basin, part tiled walls and ceiling point.Lounge
UPVC double glazed front window, feature log burner, TV point, radiator and wall lights.Dining Room
Radiator, wood effect flooring and ceiling point.Conservatory
UPVC double glazed windows and French patio doors, wood effect flooring, TV point and ceiling fan.Kitchen
A modern range of wall and base units with complimentary worksurfaces, 1 1/2 bowl sink unit with mixer tap, four ring gas hob with extractor hood above, electric oven, integrated microwave, dishwasher, fridge and freezer, part-tiled walls, ceiling spotlights and UPVC double glazed rear window.Utility Room
Base units with stainless steel worktop, plumbing for washing machine, radiator, ceiling point, UPVC double glazed rear window and back door.Guest WC
A modern two-piece white suite comprising of a low-level WC, wash hand basin, radiator, ceiling point and UPVC double glazed rear window.First Floor
Landing
Ceiling points.Bedroom One
UPVC double glazed front window, radiator, ceiling points, wardrobes and walk in wardrobe.En Suite Shower Room
A modern three-piece white suite comprising of a walk-in shower unit, low-level WC, wash hand basin with cupboard underneath, chrome effect towel radiator, part tiled walls, extractor fan, ceiling point and UPVC double glazed rear window.Bedroom Two
UPVC double glazed bay fronted window, radiator, TV point, loft access and ceiling point.Bedroom Three
UPVC double glazed rear window, wardrobes, radiator and ceiling point.Bedroom Four
UPVC double glazed front window, radiator, walk-in wardrobe, TV point and ceiling point.Family Bathroom
A modern three-piece white suite comprising of a panelled bath with electric shower above, glass screen, low-level WC, wash hand basin with storage cupboard underneath, additional storage cupboards, chrome effect towel radiator, extractor fan, ceiling point, parts and walls and UPVC double glazed rear window.Outside
Garage
Oversized single garage with electric roller door, radiator, power points, combi boiler, ceiling point, plumbed for washer and dryer.Gardens
Front: Indian stone paved driveway, lawn area with borders and shrubs.
Side: Double gates, hard standing for off road parking, wood store and gated access to the front and rear.
Rear: Large decked patio area, timber framed pergola, pebbled area, lawn area, outside water tap, outside power points, fence panel surround, gated access to the side. -
Quick Mortgage Calculator
Use our quick and easy mortgage calculator below to work out your proposed monthly payments
Related Properties
Our Valuation
How much is your home worth? Enter some details for your free onscreen valuation.
Start Now