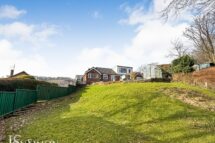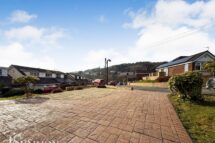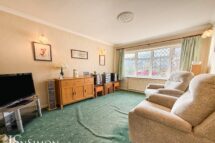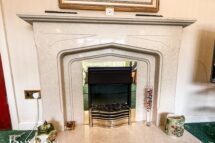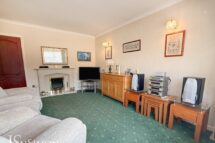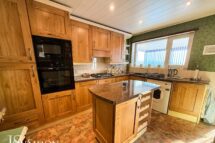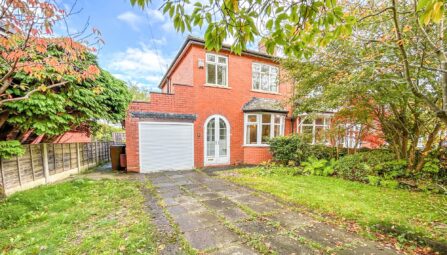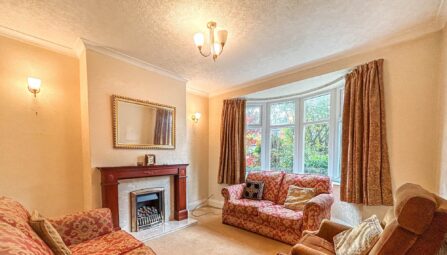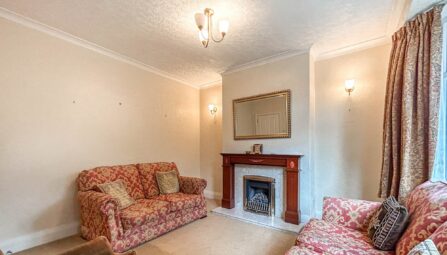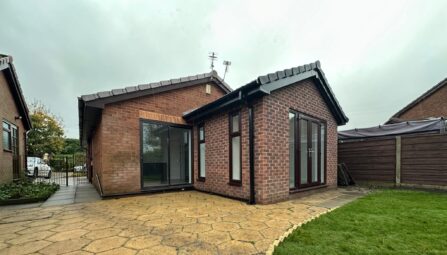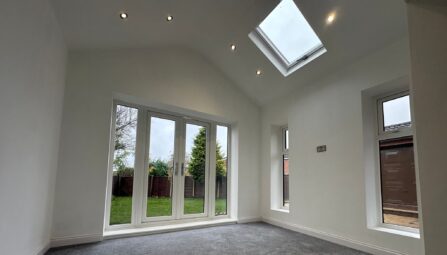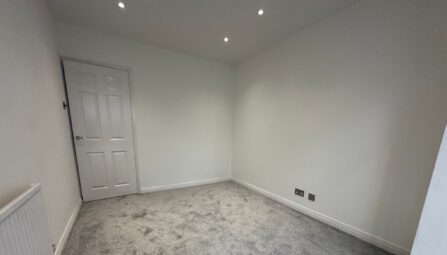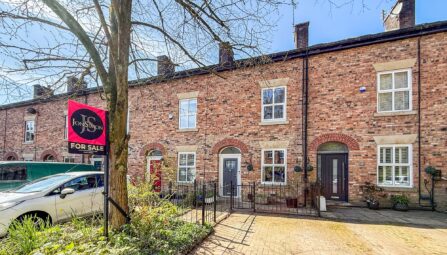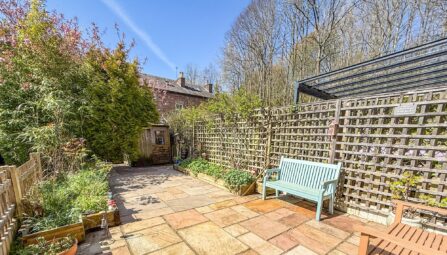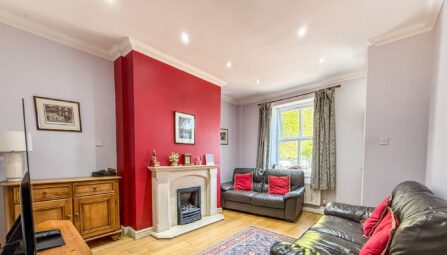Carr Bank Avenue, Ramsbottom
Bury, BL0 9DW
** SOLD WITH NO CHAIN ** LARGE CORNER PLOT ** DETACHED GARAGE & LARGE DRIVEWAY ** THREE DOUBLE BEDROOMS ** Carr Bank Avenue, Ramsbottom, offers a beautifully presented, extended three-bedroom semi-detached bungalow with picturesque views over Ramsbottom Village. Ideally situated within walking distance of the town centre and with easy access to the motorway network, this property features gas-fired central heating and full double glazing. The accommodation includes a front porch, a central hallway leading to all rooms, a spacious lounge with a feature fireplace, a well-equipped breakfast kitchen, and a sunroom extension. There are three double bedrooms, a shower room, and a separate WC. Externally, the property boasts a concrete driveway with ample parking, a generously sized lawned rear garden, and a patio area leading to a detached single garage, all overlooking a serene woodland setting. Offered with vacant possession and no onward chain, this property is available for viewing by appointment only through our Ramsbottom office.
Tenure: Freehold
Local Authority/Council Tax: Bury Council: C Annual Amount:£2034.48 Approx.
Flood Risk: Very Low
Broadband availability: Superfast: Download: 1000Mbps Upload: 1000Mbps
Mobile Coverage: EE - Likely Vodafone - Limited, Three - Limited, O2 - Likely
-
Property Features
- Well presented three double bedroom semi-detached true bungalow
- Situated on a large corner plot ideal for extending
- Driveway & Detached Garage for Off Road Parking
- Front Porch & Inner Hallway
- Spacious lounge with feature fireplace
- Sought After Location with elevated position with views over the local area
- Fitted breakfast kitchen& Sun room
- Shower Room with separate WC
- Sold with no onward chain
- Rear woodland views
- Sought After Location
- Close lo local schools, shops and other amenities
- Viewing is highly advised and is strictly by appointment only
Ground Floor
Front Porch
UPVC double front door and windows, tiled flooring and wall light.Hallway
Loft access, ceiling coving, and ceiling points.Lounge
UPVC double glazed bay fronted window, electric coal effect gas fire with feature surround, radiators, wall lights, TV point, ceiling coving and ceiling rose.Kitchen
A range of wall and base units with complimentary worksurface, one and a half bowl sink unit with drainer, four ring gas hob with extractor above, electric oven, integrated microwave, fridge, freezer, plumbed for washing machine, parts tiled walls, under unit lighting, large storage cupboard housing the combi boiler, ceiling spotlights, UPVC double glazed side window.Garden Room
UPVC double glazed sliding patio door, UPVC double glazed windows and front door, tiled flooring, radiator, wall lights and ceiling spotlights.Bedroom One
UPVC double glazed front window, radiator, TV point, ceiling coving and ceiling point.Bedroom Two
UPVC double glazed French patio doors, radiator, ceiling coving and ceiling point.Bedroom Three
UPVC double glaze rear window, radiator, ceiling coving and ceiling point.Shower Room
A walk-in shower unit with electric shower, wash hand basin with storage cupboard underneath, chrome towel radiator, part tiled walls, ceiling point and UPVC double glazed rear window.
Separate WC
Low level WC, radiator, walls, ceiling coving, ceiling point and UPVC double glazed rear window.Outside
Garage
A detached single garage with manual up and over door, side window, ceiling points and power points, window and side door.Gardens & Parking
Front: A large concrete paved driveway with additional flagged driveway, lawn area with borders and shrubs.
Rear: Large corner plot housing a flagged patio area, greenhouse, lawn area, fence panel surround, not overlooked. -
-
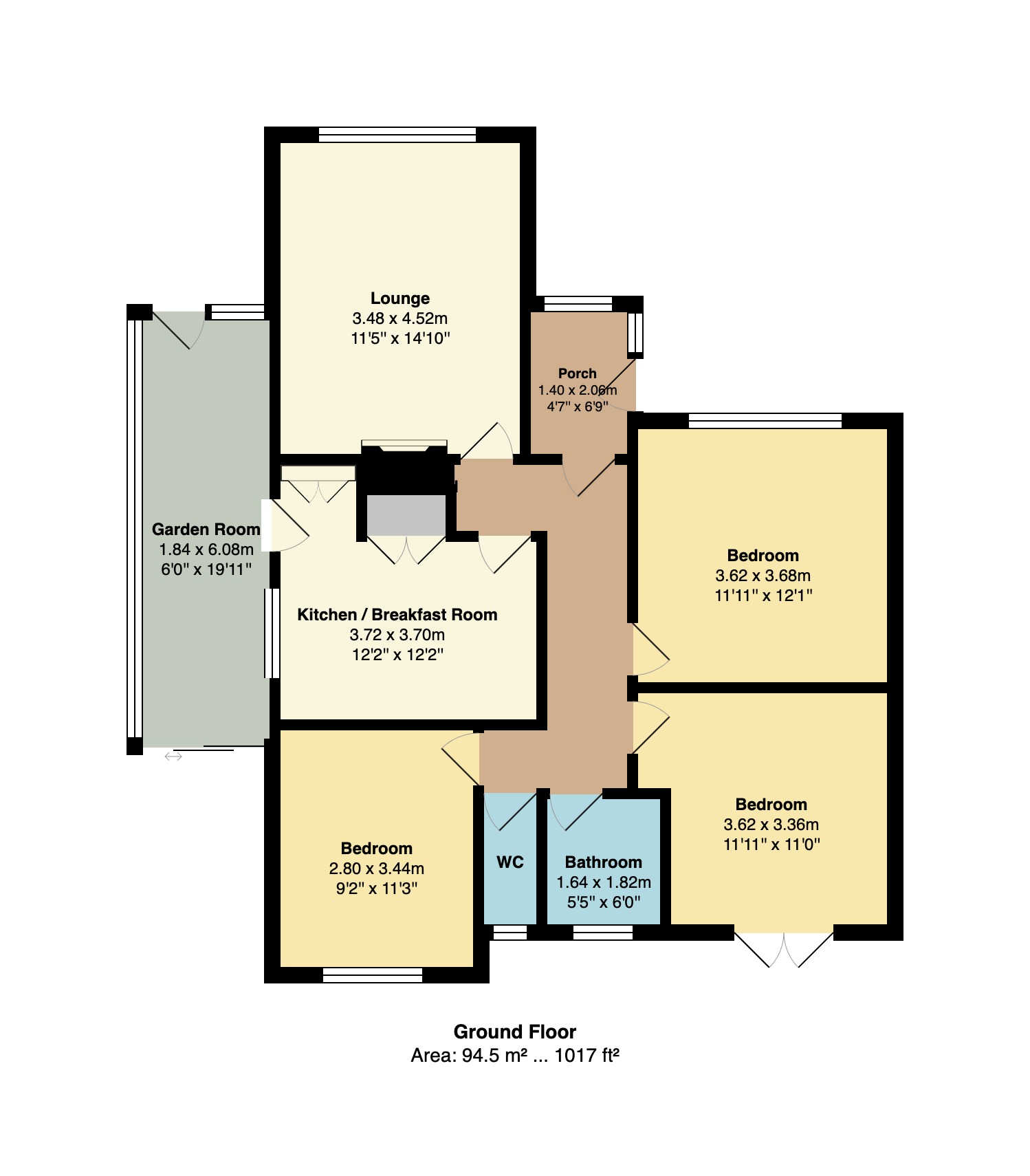
-
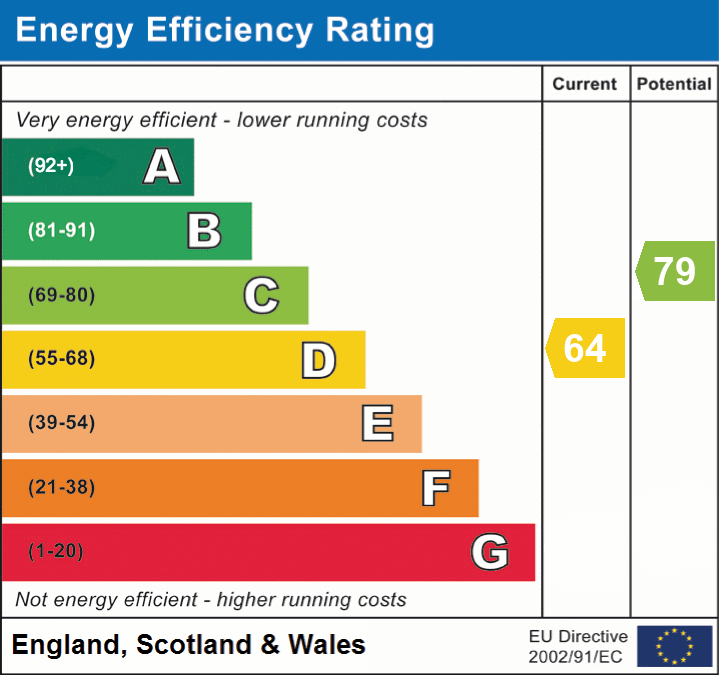
Quick Mortgage Calculator
Use our quick and easy mortgage calculator below to work out your proposed monthly payments
Related Properties
Our Valuation
How much is your home worth? Enter some details for your free onscreen valuation.
Start Now

