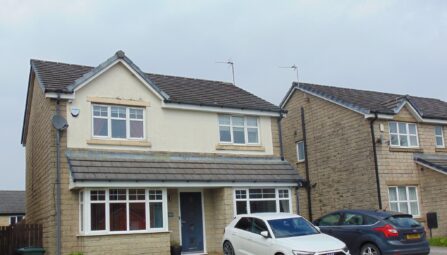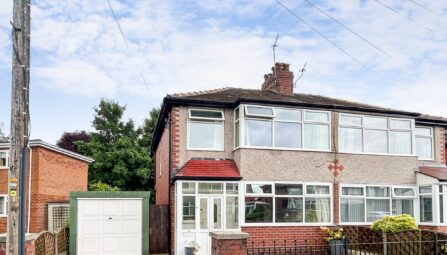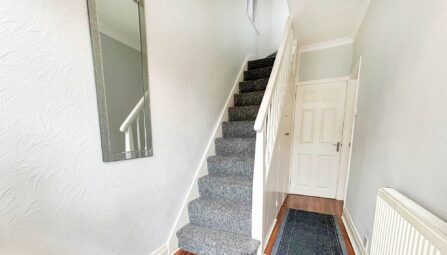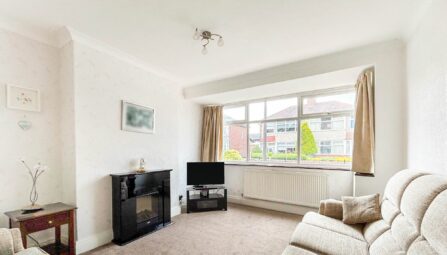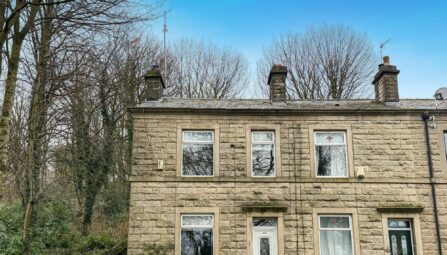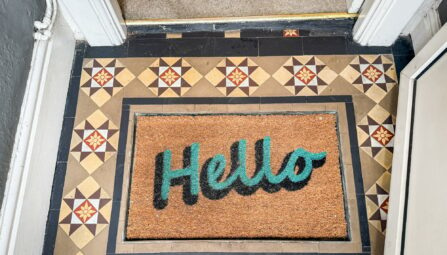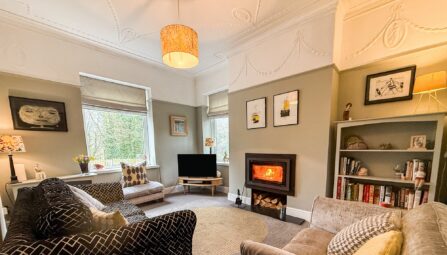Carrwood Hey, Ramsbottom
Bury, BL0 9PN
** SOLD WITH NO ONWARD CHAIN ** FANTASTC LOCATION ** JonSimon are extremely pleased to have taken instruction in the sale of this well presented, traditionally built, three bedroom semi detached family home located on this popular close in Ramsbottom. The house is conveniently located near local schools, as well as the vibrant hubs of Ramsbottom and Holcombe Brook. Commuting is a breeze, with easy access to the motorway networks. . The property has the usual benefits of gas fired central heating and is UPVC double glazed. The interior of the house features an entrance hallway, a generously light and spacious living room with integrated furniture, and a dining area with a fitted kitchen. Upstairs, you'll find three bedrooms, all equipped with fitted furniture, and a pristine three-piece white shower room. Outside, a well-established and beautiful rear garden, complete with a greenhouse, provides a peaceful retreat. The tarmac driveway can accommodate multiple vehicles, offering ample off-road parking and leading to a detached single garage. To schedule a viewing of this property, we highly recommend contacting our Ramsbottom office for an appointment.
Tenure: Freehold
Local Authority/Council Tax
Bury Council: C Annual Amount:£1937.37 Approx.
Flood Risk: Very Low
Broadband availability
Superfast: Download: 53Mbps Upload: 11Mbps
Mobile Coverage
EE - High, Vodafone - High, Three - High, O2 - High
-
Property Features
- Well presented three bedroom semi-detached family home
- Entrance Hallway & Spacious Lounge
- Quiet residential location
- Sold with no onward chain and vacant possession
- Fitted Dining Kitchen
- Well maintained gardens to front & rear
- Tarmac driveway leading to a single detached garage
- On the Ramsbottom / Holcombe Brook border in the catchment area for good / outstanding primary & secondary schools
- Viewing highly recommended and is strictly by appointment only
Ground Floor
Entrance Hallway
UPVC double glazed front door and windows, radiator, meter cupboard, ceiling point, storage cupboard under the stairs and stairs leading to the first floor landing.Lounge
UPVC double glazed front window, radiator, fitted furniture, fitted wall mirror, ceiling point.Dining Kitchen
Range of wall and base units with complementary worksurfaces, single bowl sink unit with drainer, gas cooker with four ring gas, hob, plumbing for washing machine, boiler, part, tiled walls, radiator, storage cupboard, ceiling points, UPVC double glazed windows,and UPVC double glazed back doorFirst Floor
Landing
UPVC double glazed side window, loft access and ceiling point.Bedroom One
UPVC double glazed rear window, radiator, fitted wardrobes and units, telephone point and ceiling point.Bedroom Two
UPVC double glazed front window, radiator, fitted wardrobes and units, ceiling point.Bedroom Three
UPVC double glazed front window, radiator, fitted wardrobes and units, ceiling point.Shower Room
A three-piece white suite comprising of a walk-in shower unit with electric shower, low-level WC, wash hand basin, radiator, part tiled walls, ceiling point, extractor fan and UPVC double glazed rear window.Outside
Garage
A single detached garage with manual up and over door, ceiling points and power points.Gardens & Parking
Front: Tarmac driveway for several cars, leading to the garage. Garden has well establish borders and shrubs .
Rear: A Indian paved patio area, well established borders and shrubs, greenhouse and fence panel surround. -
Quick Mortgage Calculator
Use our quick and easy mortgage calculator below to work out your proposed monthly payments
Related Properties
Our Valuation
How much is your home worth? Enter some details for your free onscreen valuation.
Start Now