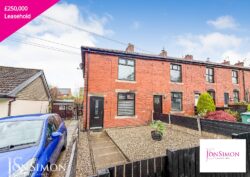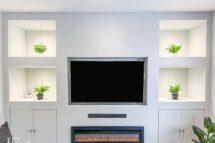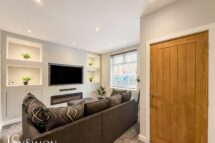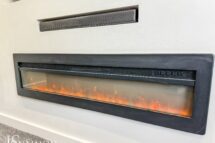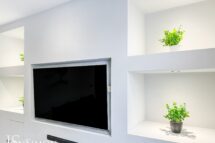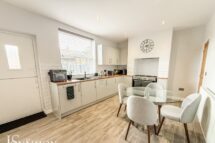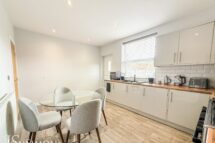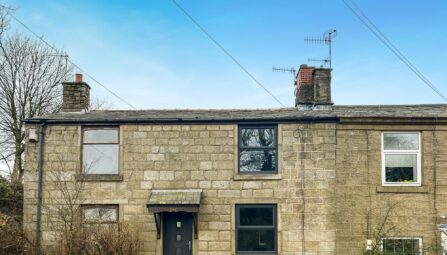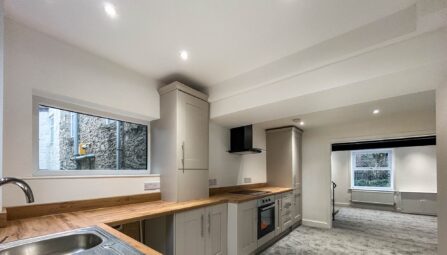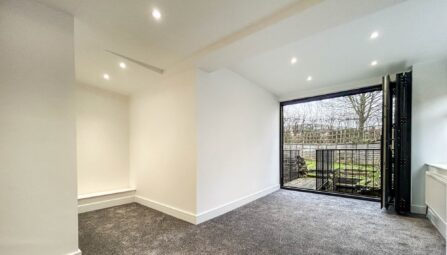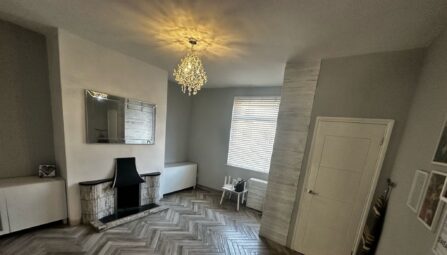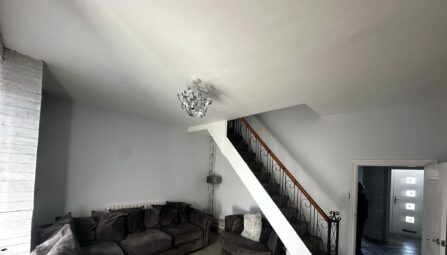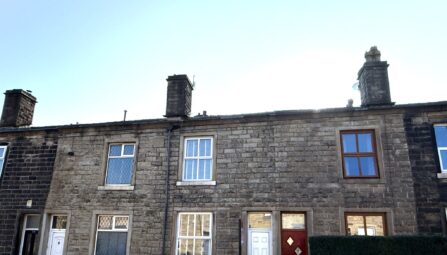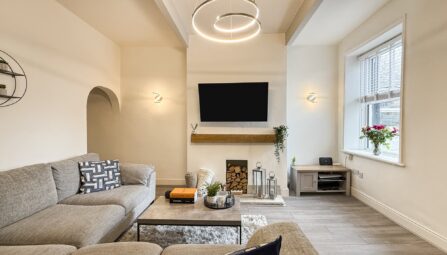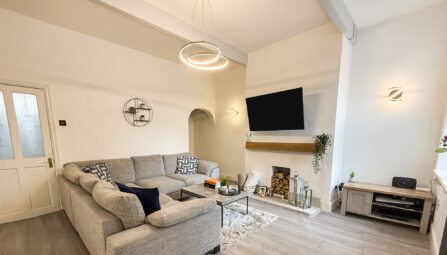Cemetery Road, Ramsbottom
Bury, BL0 9PU
** A SUBSTANTIAL & STUNNING TWO DOUBLE BEDROOM PROPERTY ** SOLD WITH NO ONWARD CHAIN ** WALK-IN CONDITION, UNDERGONE FULL REFURBISHMENT ** REAR GARDEN ** MUST SEE!! ** A beautifully renovated, characterful end-terrace property, offering two spacious double bedrooms and situated in a highly sought-after location just off Bolton Road West. Nestled in a quiet cul-de-sac, it’s perfectly positioned for easy access to both Holcombe Brook and Ramsbottom town centres. This Accrington-built home features UPVC double glazing and a gas-fired combi boiler central heating system. Recently refurbished throughout, it’s an ideal opportunity for buyers seeking a move-in-ready property with nothing to do. The accommodation comprises an entrance vestibule, a generous lounge complete with a stylish media wall and wall-mounted electric fire, and a brand-new contemporary dining kitchen with integrated appliances. Upstairs, the first-floor landing leads to two well-proportioned double bedrooms, the main bedroom benefiting from a versatile office space or walk-in wardrobe and a modern three-piece white bathroom suite. Externally, the property offers a low-maintenance front garden and a private, enclosed rear garden with patio areas, perfect for outdoor entertaining. Conveniently located within a short drive of the motorway network and the centres of Ramsbottom, Holcombe Brook, and Bury. Early viewing is highly recommended and available strictly by appointment through our Ramsbottom office.
Tenure: Leasehold
Local Authority/Council Tax
Bury Council: B Annual Amount:£1877.99 Approx.
Flood Risk: Very Low
Broadband availability
Superfast: Download: 1000Mbps Upload: 1000Mbps
Mobile Coverage
EE - Likely, Vodafone - Limited, Three - Likely, O2 - Likely
-
Property Features
- A SUPERB TWO DOUBLE BEDROOM ACCRINGTON BRICK END TERRACE
- VESTIBULE & SPACIOUS LOUNGE WITH FEATURE FIRE & MEDIA WALL
- MODERN DINING KITCHEN WITH APPLIANCES
- SUPERB MODERN THREE WHITE BATHROOM
- GAS CENTRAL HEATED AND DOUBLE GLAZED
- SITUATED ON A QUIET CUL-DE-SAC IN RAMSBOTTOM
- SOLD WITH NO CHAIN
- OFFICE/WALK-IN WARDROBE
- BEAUTIFUL FRONT GARDEN & BEAUTIFUL REAR GARDENH WITH PATIO AREA
- CLOSE TO ALL LOCAL AMENITIES AND TRANSPORT LINKS
- VIEWING HIGHLY RECOMMENDED AND STRICTLY BY APPOINTMENT VIA OUR RAMSBOTTOM OFFICE
Ground Floor
Entrance Vesitbule
Double glazed composite front door, fitted door mat, and spotlight light.Lounge
(4.65m x 3.60m including Vestibule) – With wall mounted radiator, fitted carpets, uPVC double glazed window, recessed spotlights, fitted media wall with electric wall mounted fire and built in storage.Dining Kitchen
(4.68m x 3.29m) – With modern floor tile, recessed spotlights, under-stair storage cupboard, stable split back door, splashback tile, freestanding 5 burner cooker, newly fitted kitchen wall and base units, and integrated appliances of; washing machine, fridge, freezer, and dishwasher.First Floor
Landing
With fitted carpets to stairs and landing, loft hatch, and recessed spotlights.Bedroom One
(3.64m x 2.86m) - With fitted carpets, wall mounted radiator, recessed spotlights, uPVC double glazed window, open to office / walk-in wardrobe space.Office / Walk-in Wardrobe
(3.64m x 1.77m) – With recessed spotlight, wall mounted radiator, uPVC double glazed window, fitted carpets, and storage cupboard housing wall mounted combi boiler.Bedroom Two
(3.28m x 2.83) – With wall mounted radiator, fitted carpets, recessed spotlights, and uPVC double glazed windows.Family Bathroom
(2.26m x 1.75m) –With floor tile, part wall tile, recessed spotlights, extractor fan, and new suite of WC, basin, and bath with glass shower screen, waterfall shower head and handheld shower.Outside
Gardens
Outside, there is a front garden newly landscaped with new fence, and a private south facing garden to the rear featuring new shed, newly fitted fences throughout, patio, and lawn areas. -
-
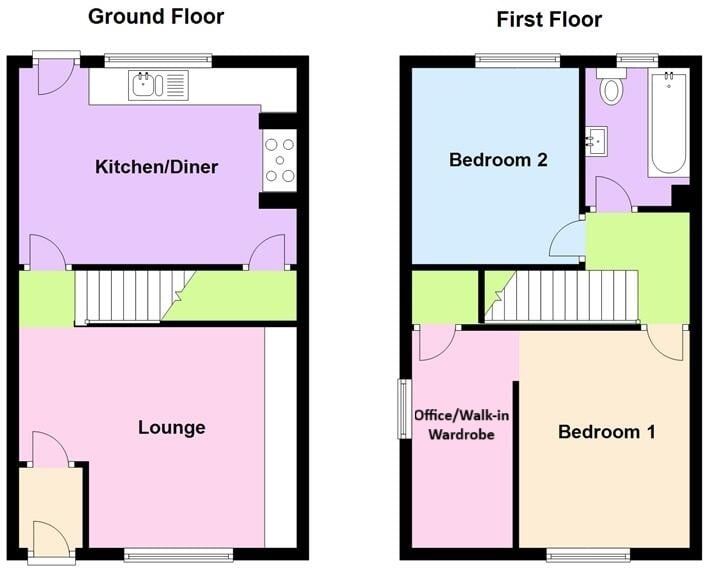
-
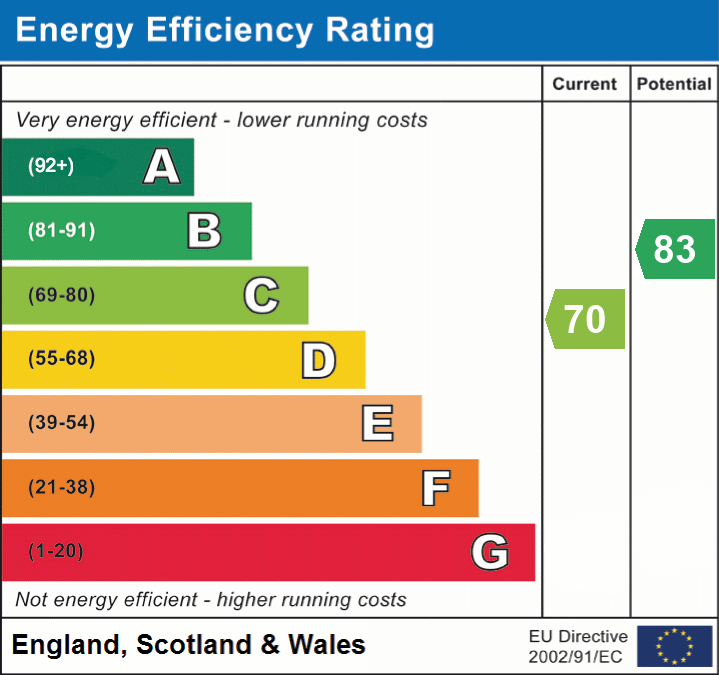
Quick Mortgage Calculator
Use our quick and easy mortgage calculator below to work out your proposed monthly payments
Related Properties
Our Valuation
How much is your home worth? Enter some details for your free onscreen valuation.
Start Now