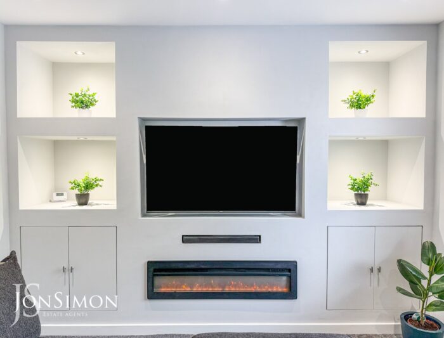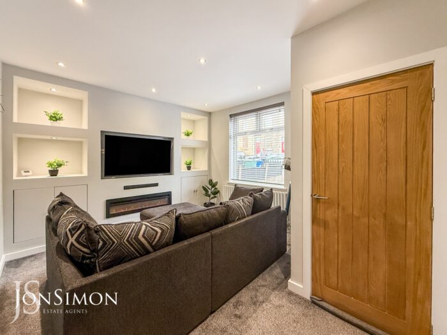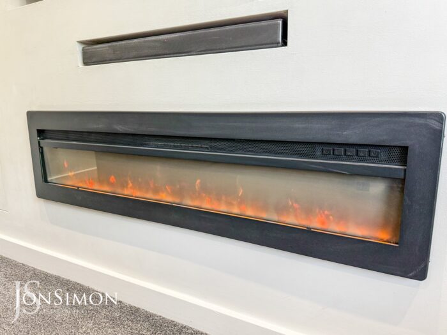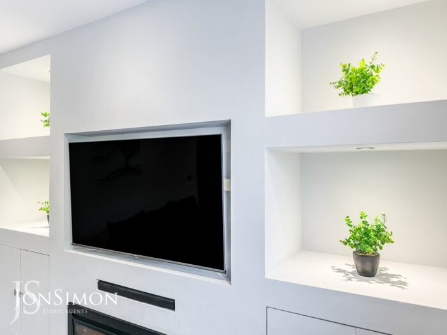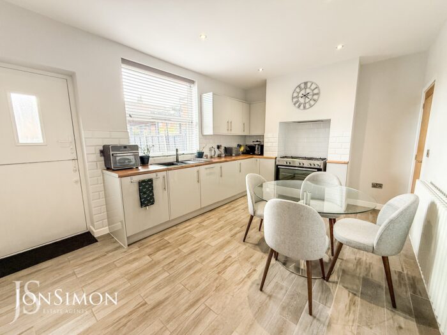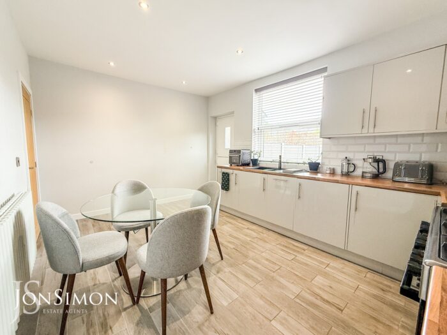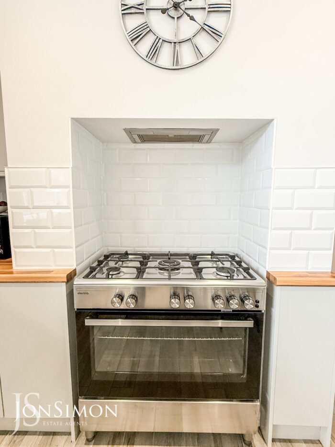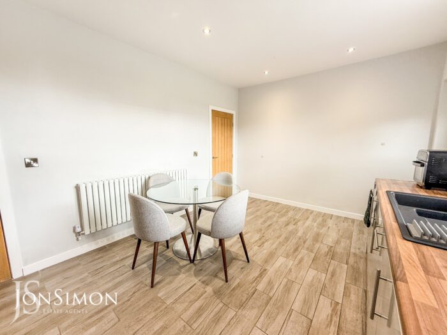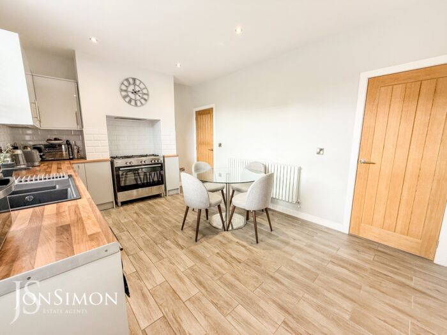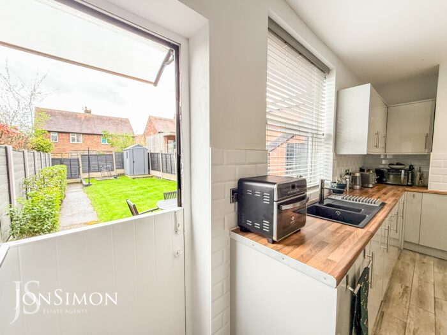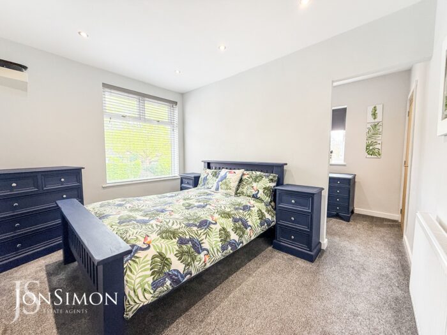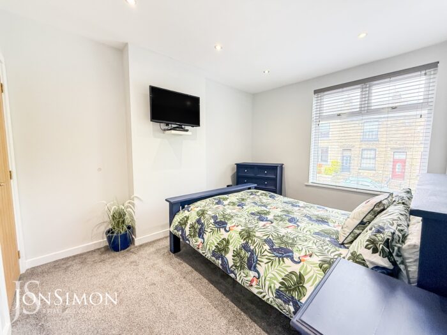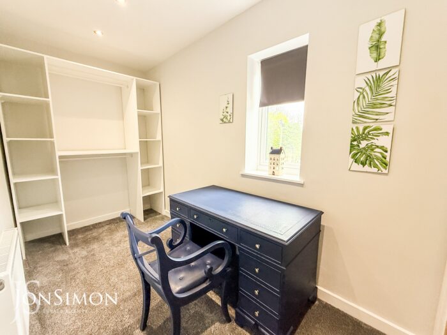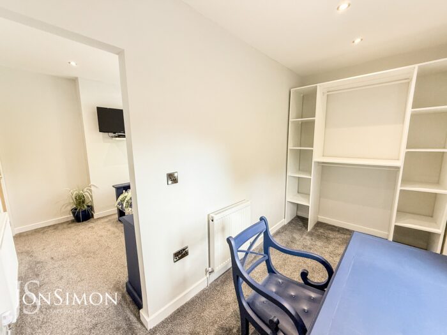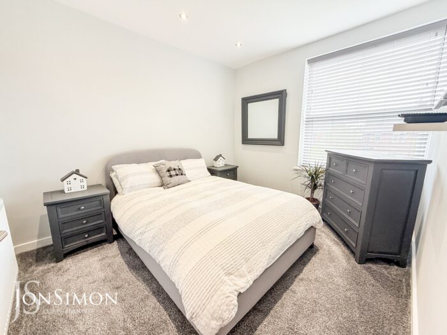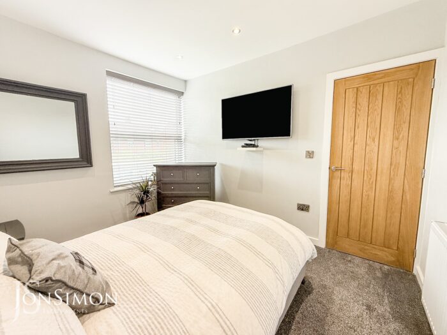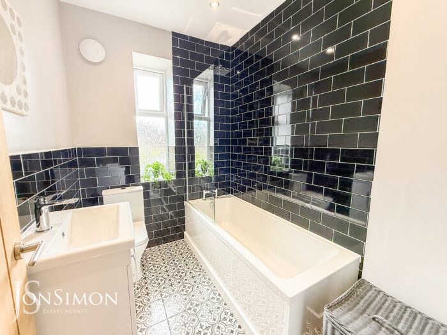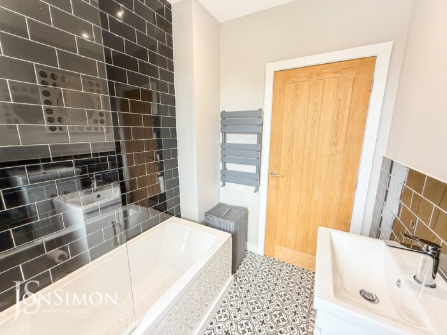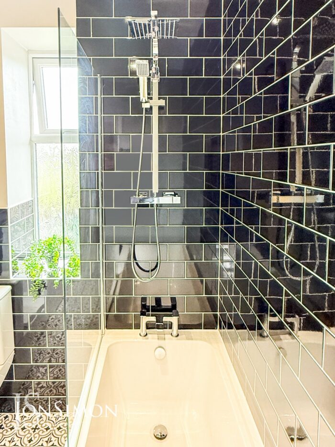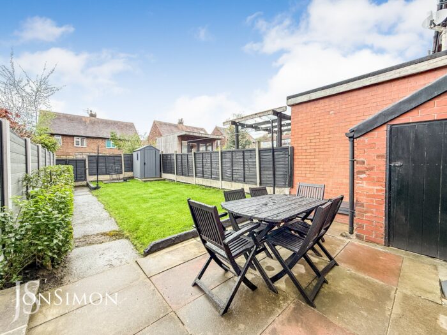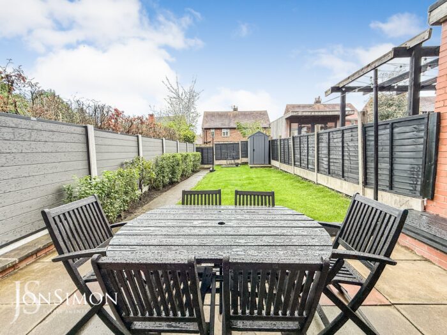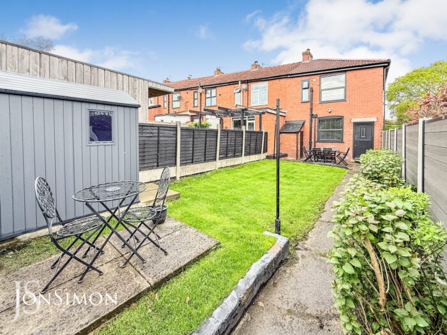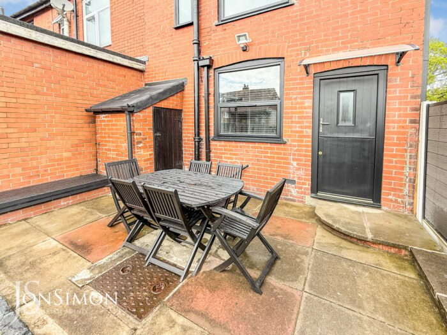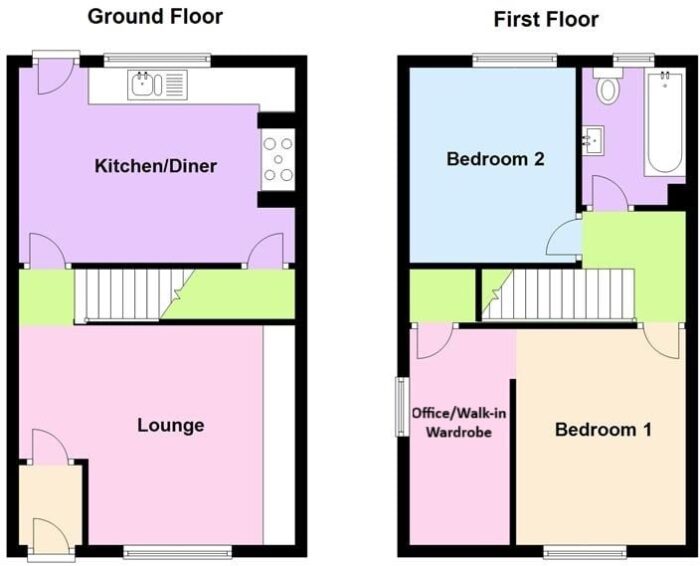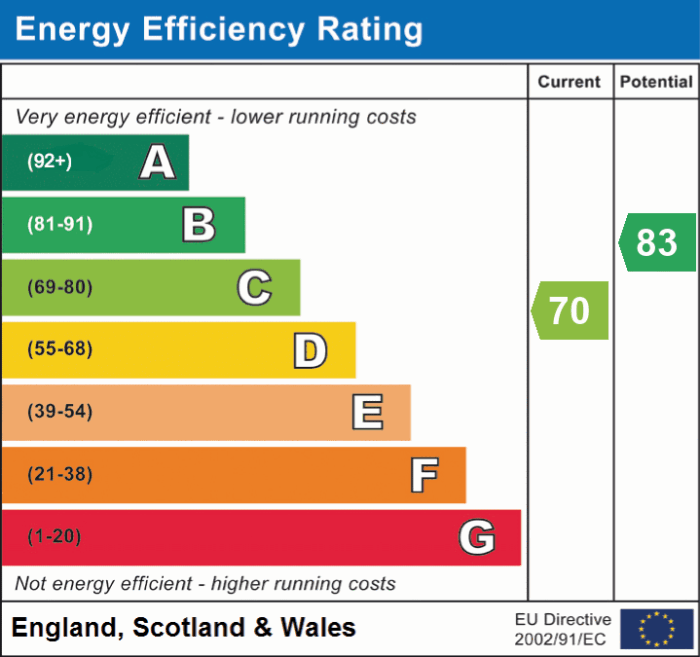Cemetery Road, Bury
£250,000
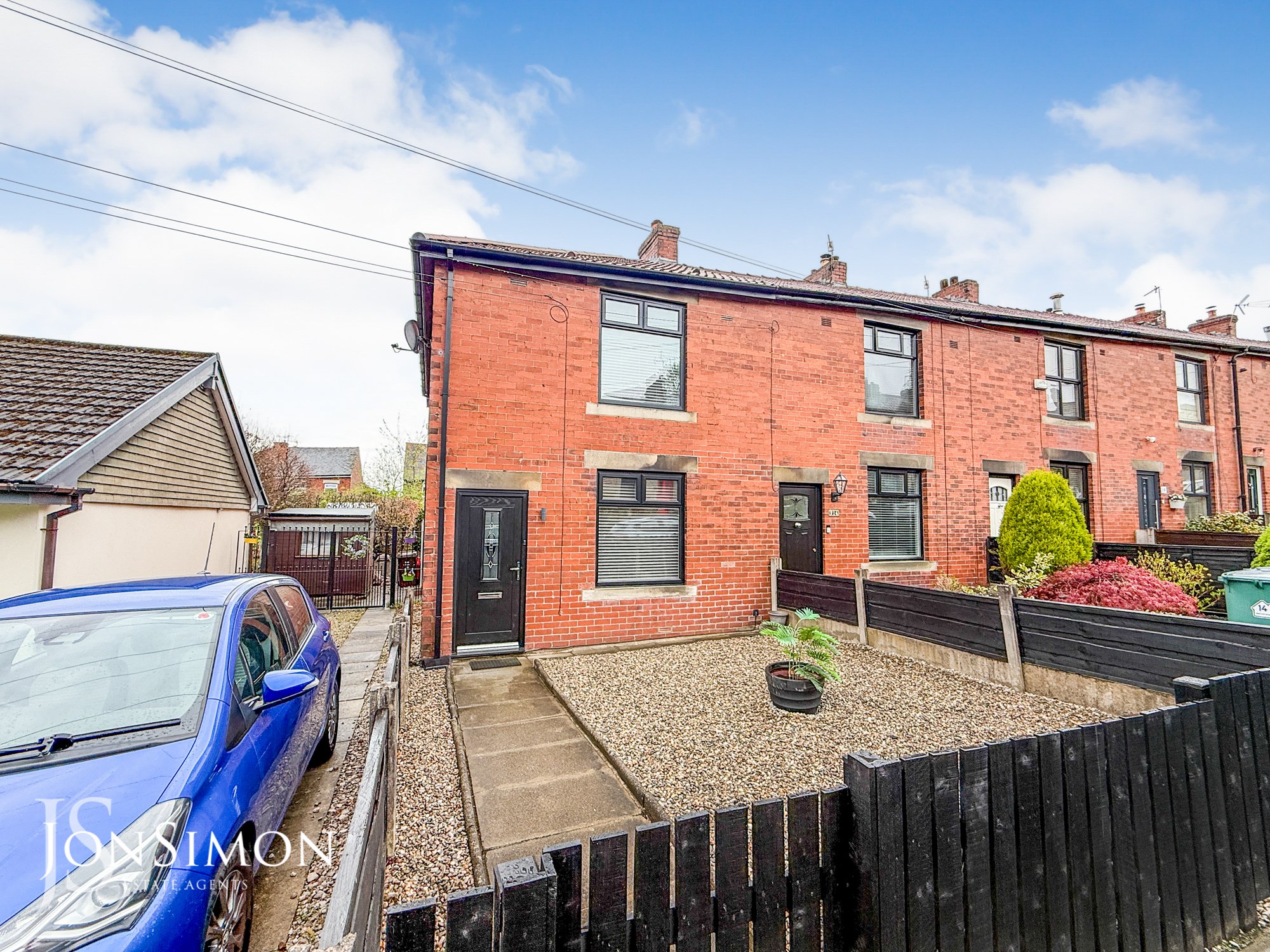
Features
- A SUPERB TWO DOUBLE BEDROOM ACCRINGTON BRICK END TERRACE
- VESTIBULE & SPACIOUS LOUNGE WITH FEATURE FIRE & MEDIA WALL
- MODERN DINING KITCHEN WITH APPLIANCES
- SUPERB MODERN THREE WHITE BATHROOM
- GAS CENTRAL HEATED AND DOUBLE GLAZED
- SITUATED ON A QUIET CUL-DE-SAC IN RAMSBOTTOM
- SOLD WITH NO CHAIN
- OFFICE/WALK-IN WARDROBE
- BEAUTIFUL FRONT GARDEN & BEAUTIFUL REAR GARDENH WITH PATIO AREA
- CLOSE TO ALL LOCAL AMENITIES AND TRANSPORT LINKS
- VIEWING HIGHLY RECOMMENDED AND STRICTLY BY APPOINTMENT VIA OUR RAMSBOTTOM OFFICE
Full Description
Ground Floor
Entrance Vesitbule
Double glazed composite front door, fitted door mat, and spotlight light.
Lounge
(4.65m x 3.60m including Vestibule) – With wall mounted radiator, fitted carpets, uPVC double glazed window, recessed spotlights, fitted media wall with electric wall mounted fire and built in storage.
Dining Kitchen
(4.68m x 3.29m) – With modern floor tile, recessed spotlights, under-stair storage cupboard, stable split back door, splashback tile, freestanding 5 burner cooker, newly fitted kitchen wall and base units, and integrated appliances of; washing machine, fridge, freezer, and dishwasher.
First Floor
Landing
With fitted carpets to stairs and landing, loft hatch, and recessed spotlights.
Bedroom One
(3.64m x 2.86m) - With fitted carpets, wall mounted radiator, recessed spotlights, uPVC double glazed window, open to office / walk-in wardrobe space.
Office / Walk-in Wardrobe
(3.64m x 1.77m) – With recessed spotlight, wall mounted radiator, uPVC double glazed window, fitted carpets, and storage cupboard housing wall mounted combi boiler.
Bedroom Two
(3.28m x 2.83) – With wall mounted radiator, fitted carpets, recessed spotlights, and uPVC double glazed windows.
Family Bathroom
(2.26m x 1.75m) –With floor tile, part wall tile, recessed spotlights, extractor fan, and new suite of WC, basin, and bath with glass shower screen, waterfall shower head and handheld shower.
Outside
Gardens
Outside, there is a front garden newly landscaped with new fence, and a private south facing garden to the rear featuring new shed, newly fitted fences throughout, patio, and lawn areas.
