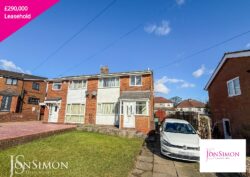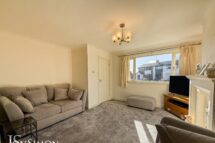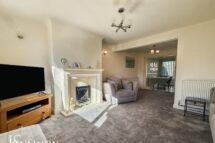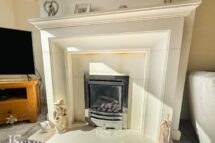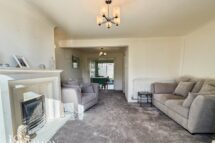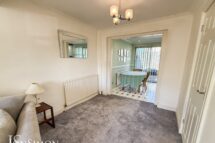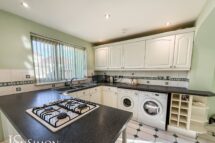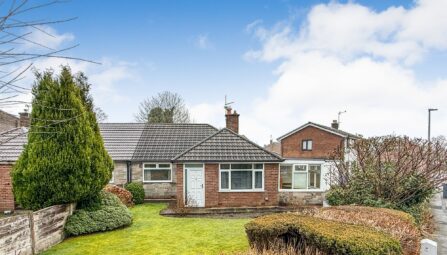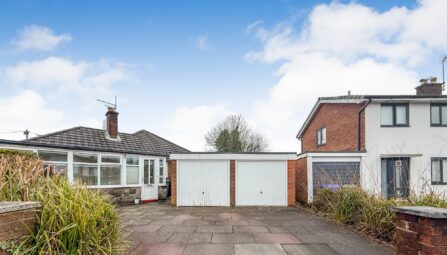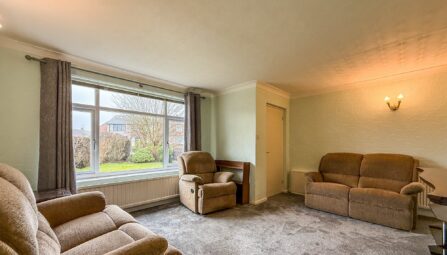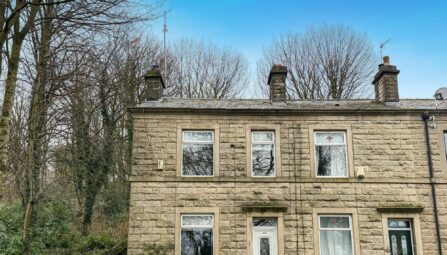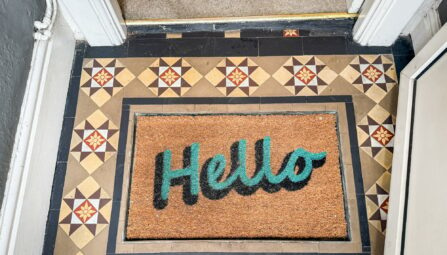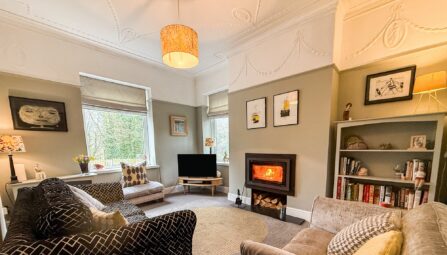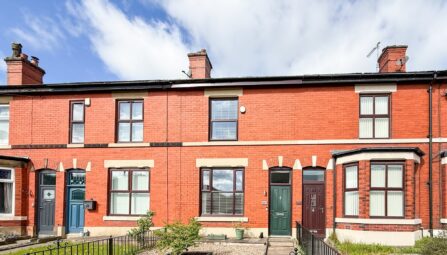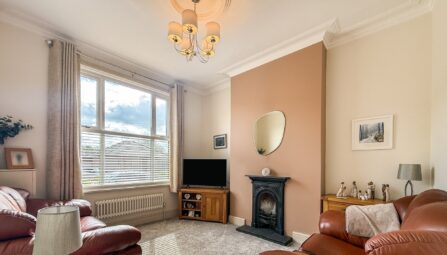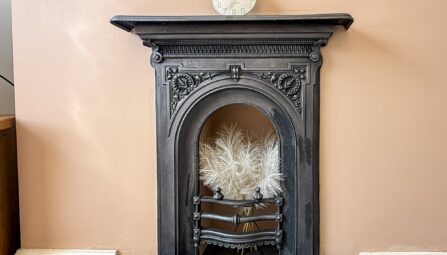Chiltern Close, Ramsbottom
Bury, BL0 9LH
** NO ONWARD CHAIN ** FULL WIDTH REAR KITCHEN EXTENTION ** QUIET CUL-DE-SAC LOCATION ** PERFECT HOME FOR GROWING FAMILIES ** JonSimon Estate Agents are pleased to present this extended three-bedroom semi-detached family home to the market. Ideally located in Ramsbottom, this property offers easy access to excellent schools, local amenities, motorway links, and is nestled in a quiet cul-de-sac. The light and spacious accommodation briefly comprises a front porch, an entrance hallway with a cloakroom, leading into a spacious family lounge with an open-plan formal dining area. The property also features a superb fully fitted extended dining kitchen. Upstairs, the landing leads to three bedrooms, including two doubles, along with a modern three-piece shower room. Additional benefits include UPVC double glazing and gas central heating. Externally, the front of the property features a flagged driveway providing off-road parking for up to two vehicles alongside a lawned garden. To the rear, there is a private, low-maintenance garden with patio areas. Viewing is highly recommended and strictly by appointment through our Ramsbottom office. Mortgage advice is available.
Tenure: Leasehold
Local Authority/Council Tax
Bury Council: C Annual Amount: £2034.48 Approx.
Flood Risk: Very Low
Broadband availability
Ultrafast: Download: 1000Mbps Upload: 1000Mbps
Mobile Coverage
EE - Likely, Vodafone - Limited, Three - Limited, O2 - Likely
-
Property Features
- A WELL PRESENTED THREE BEDROOM SEMI-DETACHED FAMILY HOME
- FRONT PORCH & HALLWAY
- SPACIOUS LOUNGE & DINING ROOM WITH FEATURE FIREPLACE
- EXTENDED DINING KITCHEN
- NO ONWARD CHAIN
- SITUATED ON A VERY POPULAR LOCATION IN A CUL-DE-SAC CLOSE TO ALL LOCAL AMENTIES AND GOOD SCHOOLS
- FLAGGED DRIVEWAY FOR OFF ROAD PARKING
- FRONT AND REAR GARDENS
- FULLY DOUBLE GLAZED & GAS CENTRAL HEATING
- VIEWING HIGHLY RECOMMENDED AND STRICTLY BY OUR RAMSBOTTOM OFFICE
Ground Floor
Front Porch
UPVC double glazed front door and windows, tiled flooring and ceiling point.Hallway
Storage cupboard, ceiling point and stairs leading to the first floor landing.Lounge & Dining Room
UPVC double glazed front window, modern coal effect gas fire with feature surround, TV point, radiators, wall lights, ceiling coving and ceiling points.Extended Dining Kitchen
A range of wall and base units with complementary worksurface, four ring gas hob, double electric oven, plumbed for washing machine and dryer, parts tiled walls, two bowl sink unit with drainer, radiator, ceiling coving, Combi boiler, storage cupboard, breakfast bar, ceiling spotlights, double glazed sliding patio door, UPVC double glazed rear window and back door.First Floor
Landing
UPVC double glazed side window, loft access and ceiling point.Bedroom One
UPVC double glazed front window, radiator, TV point and ceiling point.Bedroom Two
UPVC double glazed rear window, radiator ceiling point.Bedroom Three
UPVC double glazed window, radiator and ceiling point.Shower Room
A modern three-piece white suite comprising of a large walk-in shower unit, low-level WC, wash hand basin with storage cupboard underneath, chrome towel radiator, electric wall mounted mirror, extractor unit, ceiling spotlights, tiled floor and walls, UPVC double glazed rear window.Outside
Gardens & Parking
Front: A large flagged driveway for several cars, lawn area with borders and shrubs.
Rear: A paved low maintenance rear garden, brick built barbecue, borders and shrubs, wooden shed and fence panel surround. -
-
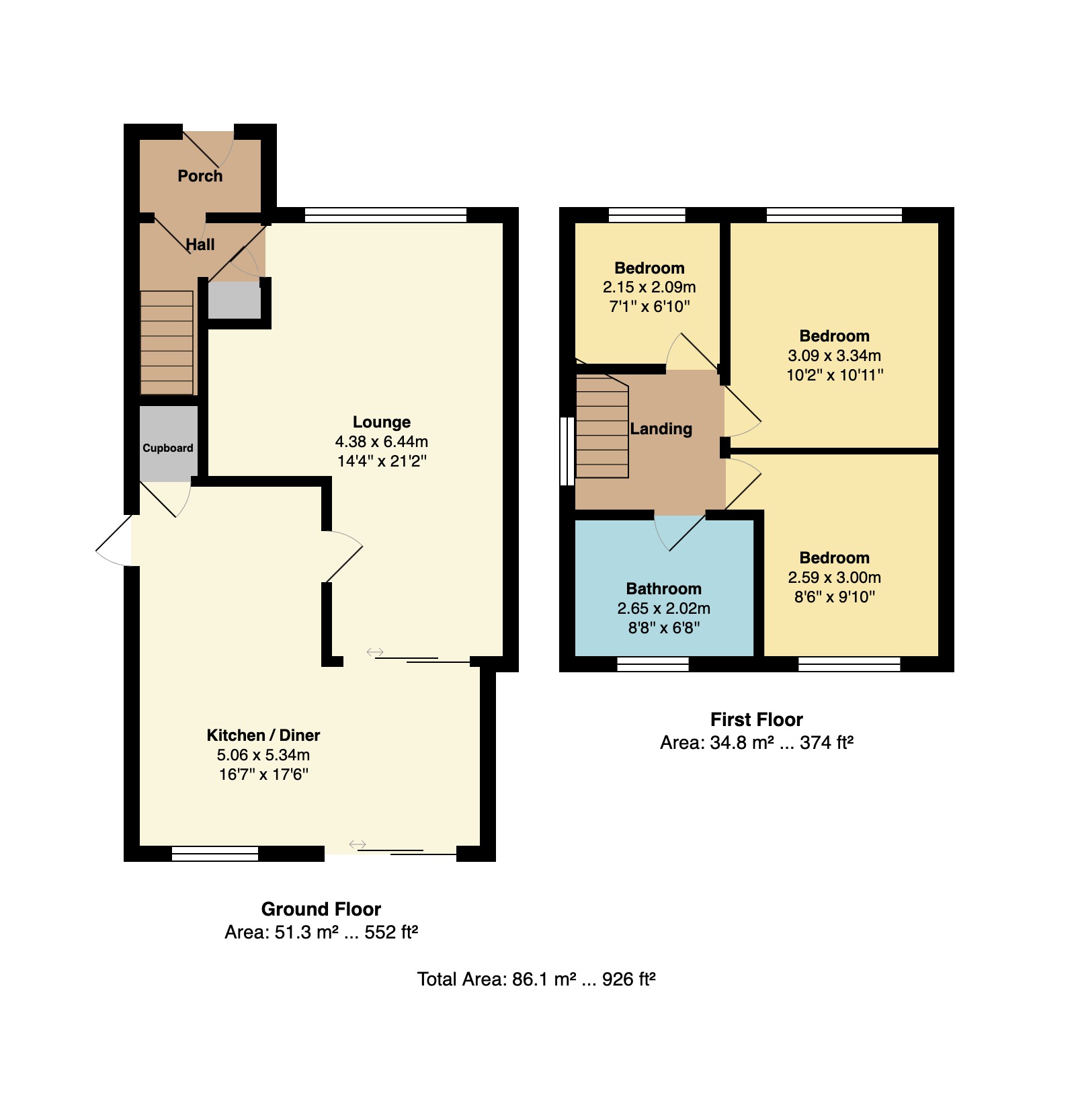
-
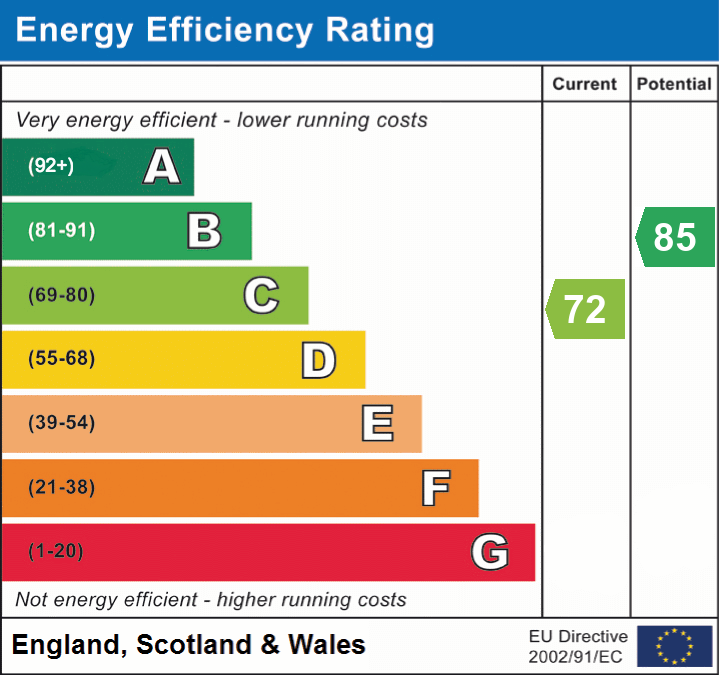
Quick Mortgage Calculator
Use our quick and easy mortgage calculator below to work out your proposed monthly payments
Related Properties
Our Valuation
How much is your home worth? Enter some details for your free onscreen valuation.
Start Now