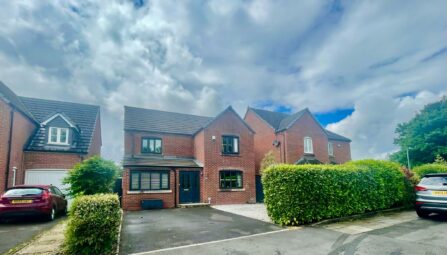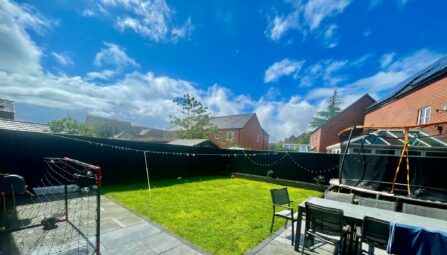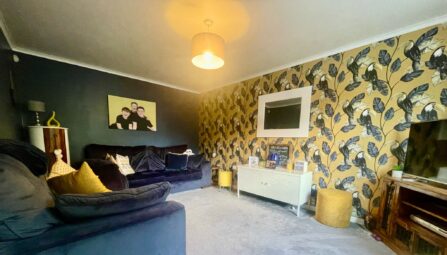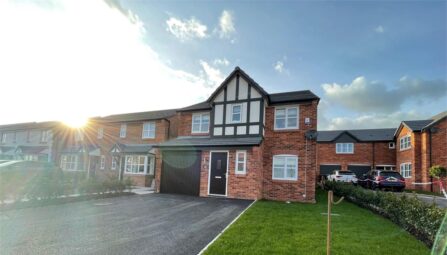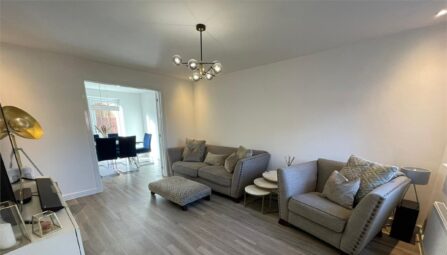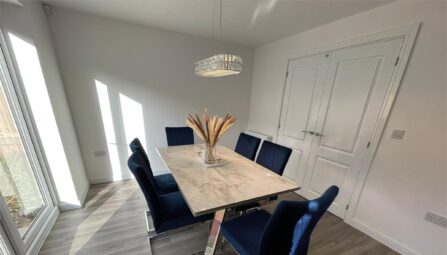Church Street, Ainsworth
Bolton, BL2 5RS
** SUBSTANTIALLY EXTENDED FOUR BEDROOM SEMI-DETACHED 1930 PROPERTY IN THE MUCH SOUGHT-AFTER VILLAGE LOCATION OF AINSWORTH ** Impressive Four-Bedroom 1930's Semi-Detached Residence located in the charming Ainsworth Village, boasting an ideal proximity to local schools and amenities. This well maintained property showcases a generously-sized rear garden and large driveway, making it perfect for families. Its features include front porch, entrance hallway, large open plan lounge/dining room, well-equipped dining kitchen, downstairs shower and small utility room. The first floor comprises of a landing area, four bedrooms, en-suite bathroom and family shower room. The property has the usual benefits of gas central heating and double glazing. There is a spacious concrete driveway for ample off road parking, and beautifully landscaped lawn with a delightful patio and pathway. Viewing is highly recommended and is strictly by appointment only via our Ramsbottom office. The vendor has just installed a new rubber roof and had new facias board fitted.
Tenure: Leasehold, Lease end date: TBC
Local Authority/Council Tax: Bury Council: C Annual Amount:£1937.37 Approx.
Flood Risk: Very Low
Broadband availability: Ultrafast: Download: 1000Mbps Upload: 220Mbps
Mobile Coverage: EE - High, Vodafone - High, Three - High, O2 - High
-
Property Features
- LARGE FOUR BEDROOM EXTENDED FAMILY HOME
- SOUGHT AFTER VILLAGE LOCATION
- LARGE OPEN PLAN LOUNGE/DINING ROOM
- EXTENDED FITTED KITCHEN
- DOWNSTAIRS SHOWER ROOM, EN SUITE BATHROOM & FAMILY SHOWER ROOM
- GAS CENTRAL HEATING & FULLY DOUBLE GLAZED
- LARGE CONCRETE DRIVEWAY FOR AMPLE OFF ROAD PARKING
- GARAGE CONVERSION CURRENTLY USED AS UTILITY ROO
- NEW FLAT RUBBER ROOF
- EPC Rating - D
- BRIGHT & AIRY ACCOMMODATION
- VIEWING IS HIGHLY RECOMMENDED & STRICTLY BY APPOINTMENT ONLY
Ground Floor
Porch
Entrance Hallway
Lounge & Dining Room
9.8m x 3.4m (32' 2" x 11' 2")Dining Kitchen
17' 1'' x 11' 10'' (5.2m x 3.6m)Downstairs Shower Room
6' 7'' x 4' 7'' (2m x 1.4m)Utility Room
First Floor
Landing
Bedroom One
13' 9'' x 11' 6'' (4.2m x 3.5m)En Suite Shower Room
7' 10'' x 6' 7'' (2.4m x 2m)Bedroom Two
11' 6'' x 9' 10'' (3.5m x 3m)Bedroom Three
8' 6'' x 15' 1'' (2.6m x 4.6m)Bedroom Four
10' 6'' x 7' 3'' (3.2m x 2.2m)Family Shower Room
4' 3'' x 8' 2'' (1.3m x 2.5m)Outside
Gardens & Parking
-
Quick Mortgage Calculator
Use our quick and easy mortgage calculator below to work out your proposed monthly payments
Related Properties
Our Valuation
How much is your home worth? Enter some details for your free onscreen valuation.
Start Now