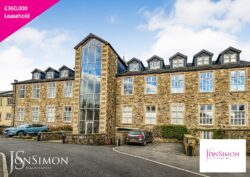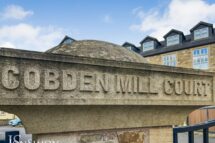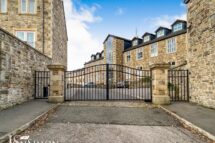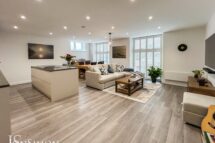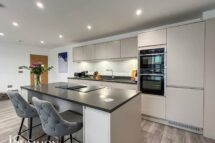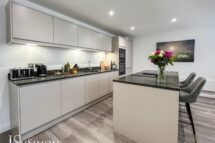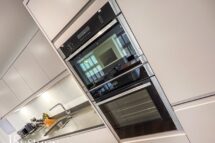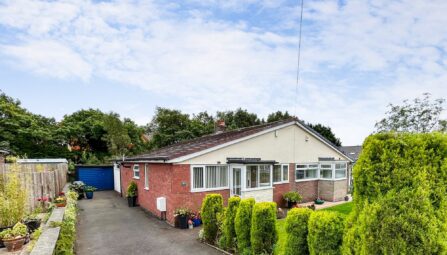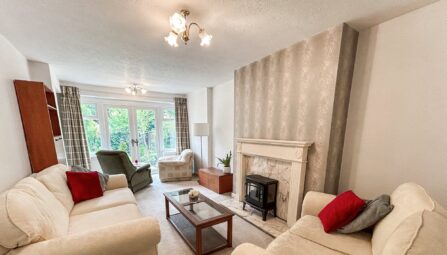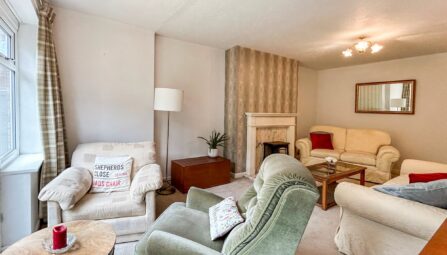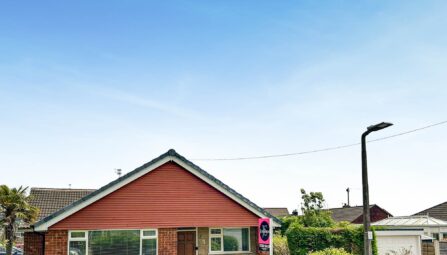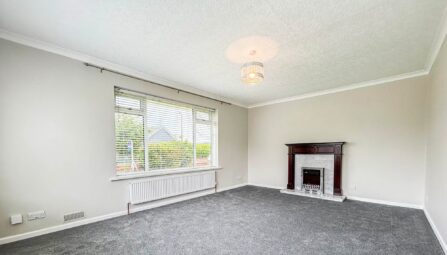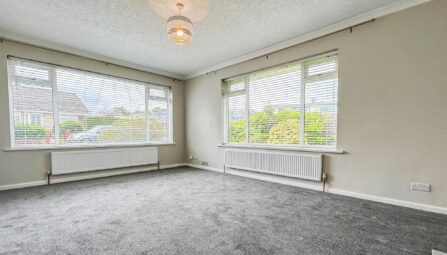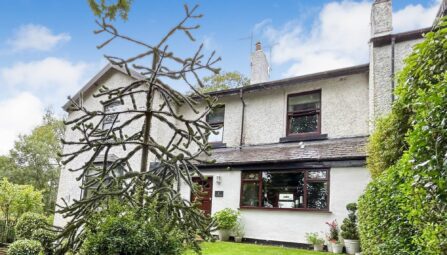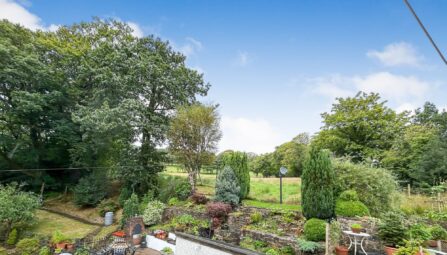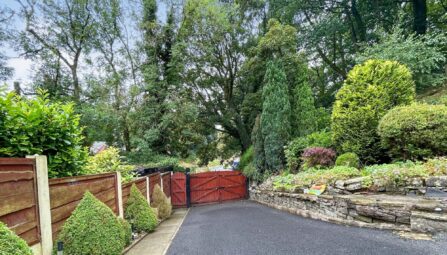Cobden Mill Court, Ramsbottom
Bury, BL0 9GG
** STUNNING TWO DOUBLE BEDROOM APARTMENT IN THE CENTRE OF RAMSBOTTOM ** SECURE UNDERGROUND PARKING ** SOLD WITH NO CHAIN ** BEAUTIFUL BATHROOMS & OPEN PLAN DINING KITCHEN ** LIFT ACCESS ** JonSimon Estate Agents are delighted to present this exceptional contemporary apartment development, ideally situated just a short stroll from the vibrant town centre of Ramsbottom. Here, you'll find a wealth of shops, cafes, and restaurants to explore. This spacious and beautifully finished two-bedroom property boasts a stylish and modern design throughout, featuring two generously sized double bedrooms, including a main bedroom with a superb three-piece en-suite. The property also offers an open-plan modern kitchen and living area, along with secure underground parking. Conveniently located near highly regarded schools, local amenities, bus routes, and major commuter links, the property is also within walking distance of the scenic Nuttall Park, making it a perfect choice for both accessibility and leisure.
Situated on the second floor, the property briefly comprises: a welcoming entrance hallway that leads to two double bedrooms with fitted furniture, an open-plan dining kitchen and living area, a modern three-piece family bathroom, and a boiler cupboard. The contemporary kitchen is equipped with sleek wall and base units, integrated appliances, and flows seamlessly into the living area. The main bedroom also includes access to a private en-suite shower room. The apartment complex features a communal lift and stairs to all levels, as well as secure underground parking for one vehicle via remote controlled electric gates.
To arrange a viewing, contact our friendly Ramsbottom team at your convenience. Independent mortgage advice is also available.
Tenure: Leasehold - No charges have been collect to date
Service Charge: £196.87 a month / £2362.44 per year
Local Authority/Council Tax
Bury Council: C Annual Amount:£2034.48 Approx.
Flood Risk: Very Low
Broadband availability
Superfast: Download: 76Mbps Upload: 18Mbps
Mobile Coverage
EE - Limited, Vodafone - Limited, Three - Limited, O2 - Likely
-
Property Features
- Exceptional Two Double bedroom Apartment
- Stunning New Development
- Second Floor with Lift Access
- Superb En-Suite Shower Room & Feature Family Bathroom
- Contemporary Open Plan Dining Kitchen, Living Room & Dining Room
- Electric Heating & Fully Double Glazed Windows with Plantation Shutters
- No Onward Chain
- Secure Underground Parking
- Two Double Bedrooms
- EPC Rating - B, Low Energy Bills
- Entrance Hallway & Intercom System
- Viewing is highly recommended and is strictly by appointment only
Second Floor Apartment
Entrance Hallway
5.94m x 1.37m (19'6 x 4'6) - Electric heater, sensor spotlights, smoke alarm, video intercom, Polyflor flooring, electric boiler cupboard and doors to two bedrooms, bathroom and open plan living kitchen.Open Plan Living Room, Dining Room & Kitchen
6.65m x 5.64m (21'10 x 18'6) - Two UPVC double glazed windows with maple plantation shutters, two electric heaters, range of light grey wall and base units with quartz surfaces and upstands, island with four ring induction hob with integrated extractor and pop up power sockets, double oven in a high rise unit, stainless steel inset sink with mixer tap, integrated fridge freezer and dishwasher, integrated washer/dryer, spotlights, extractor fan and Polyflor flooring.Bedroom One
4.98m x 4.17m (16'4 x 13'8) - Two UPVC double glazed windows with maple plantation shutters, electric heater, television point and door to the en-suite.En-Suite Shower Room
3.56m x 1.32m (11'8 x 4'4) - Electric thermostatic towel rail, low basin WC, wall mounted wash basin, direct feed shower unit, tiled elevations, spotlights, extractor fan and tiled flooring.Bedroom Two
4.34m x 3.18m (14'3 x 10'5) - UPVC double glazed window with maple plantation shutters, electric heater and television point.Family Bathroom
3.38m x 1.88m (11'1 x 6'2) - Electric thermostatic towel rail, low basin WC, wall mounted wash basin, freestanding bath, tiled elevations, spotlights, extractor fan and tiled flooring.Outside
Secure Parking
Secure electric gated car park underground for one vehicle and communal outdoor seating areas. -
-
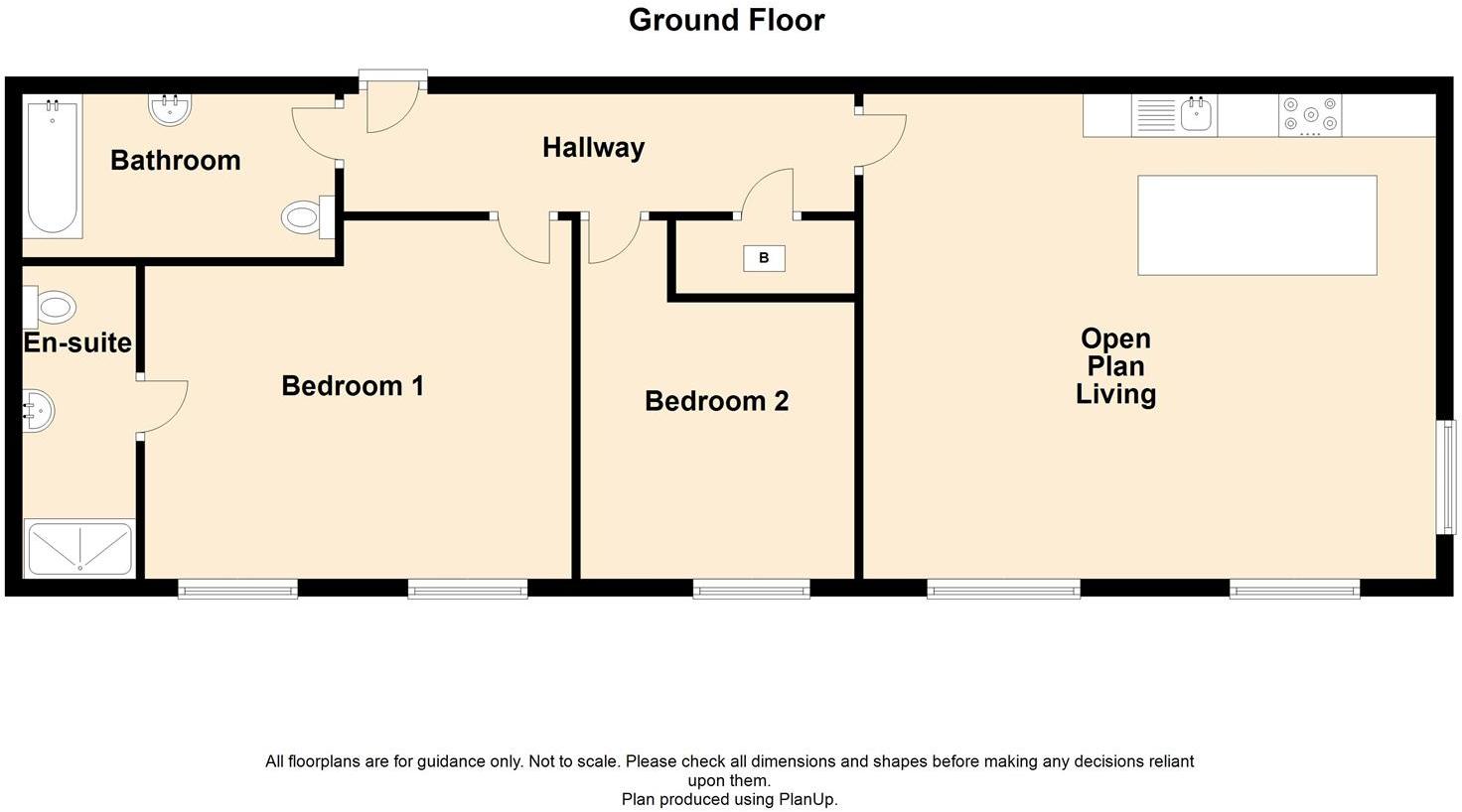
-
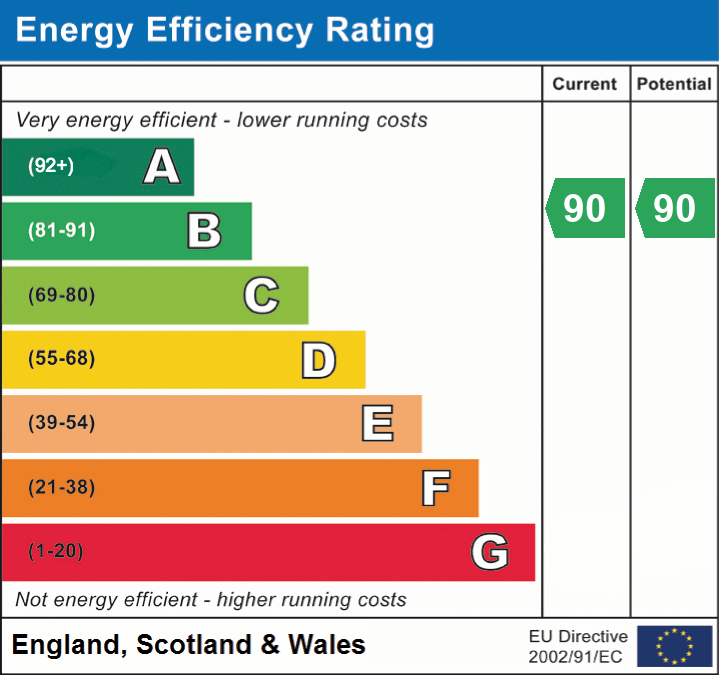
Quick Mortgage Calculator
Use our quick and easy mortgage calculator below to work out your proposed monthly payments
Related Properties
Our Valuation
How much is your home worth? Enter some details for your free onscreen valuation.
Start Now