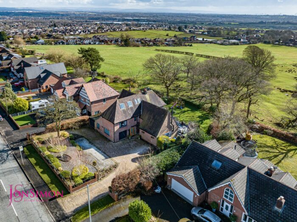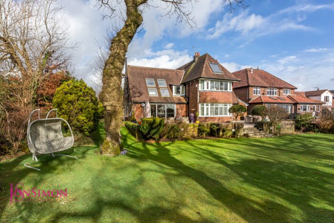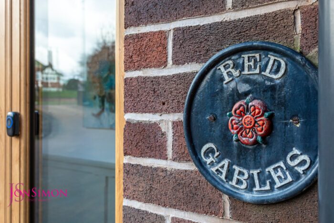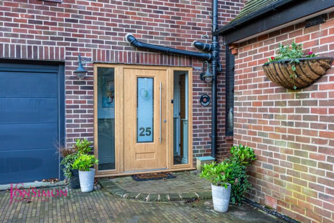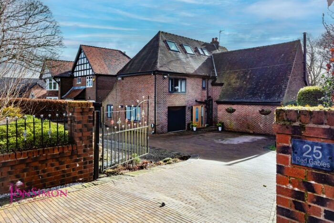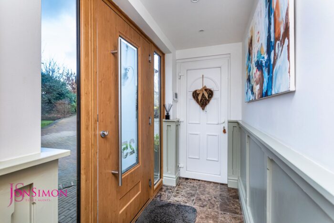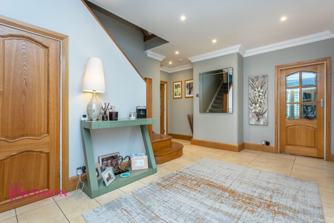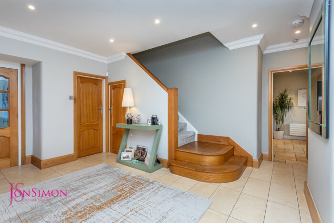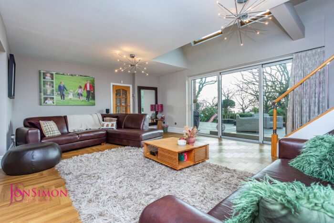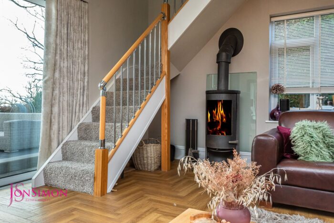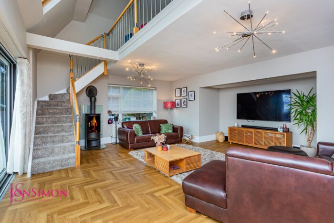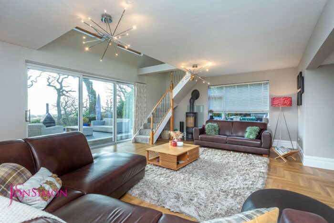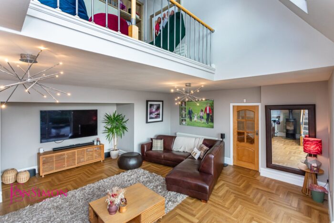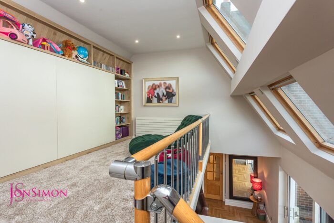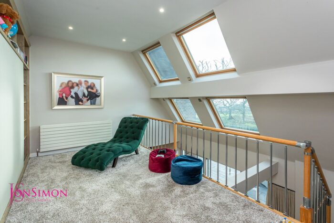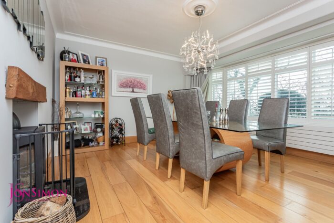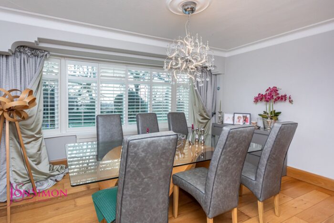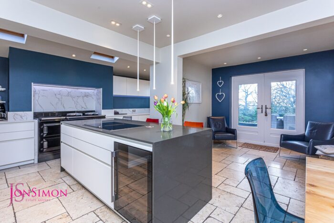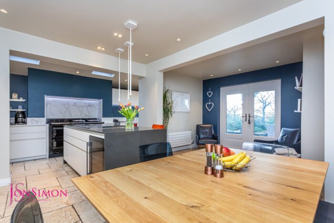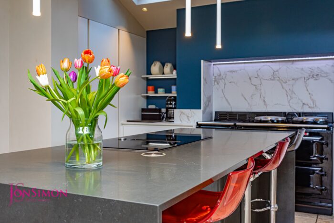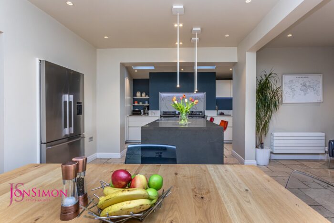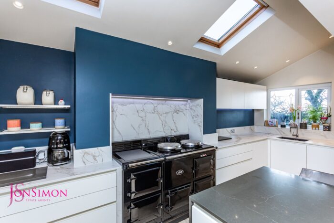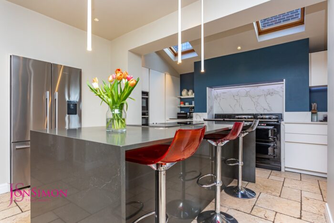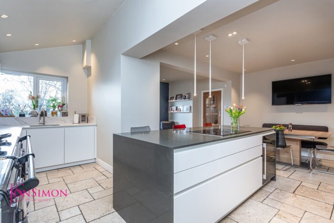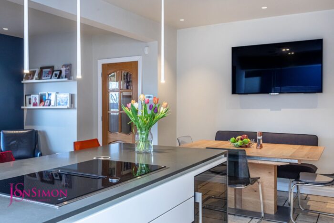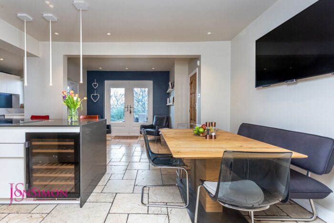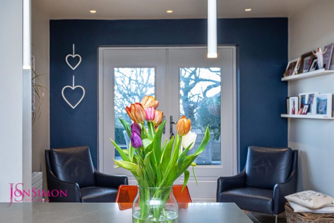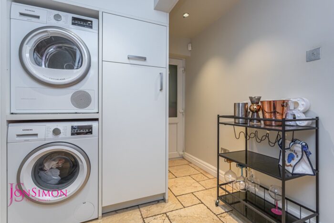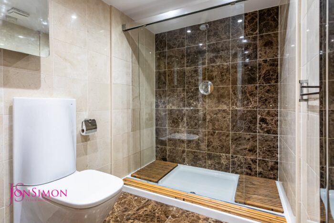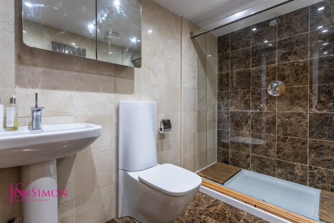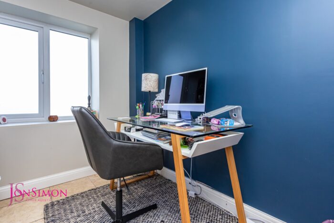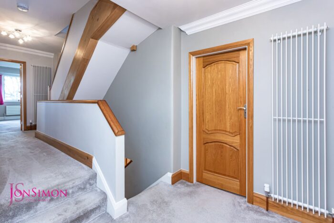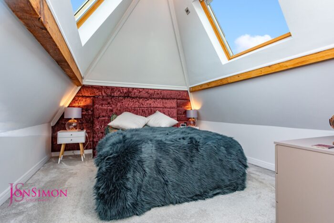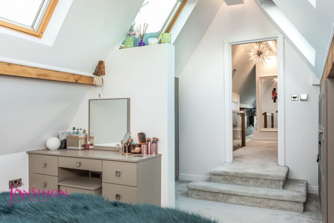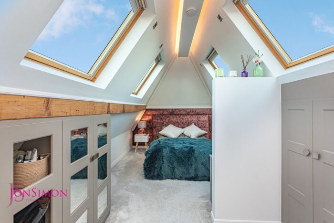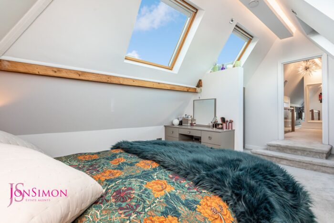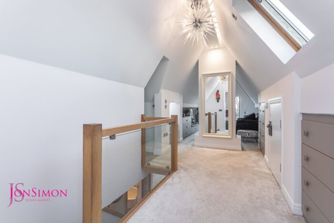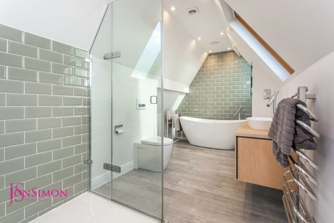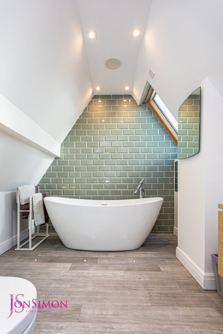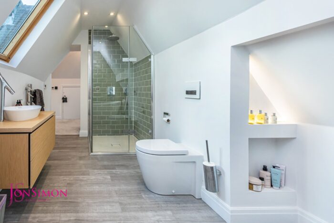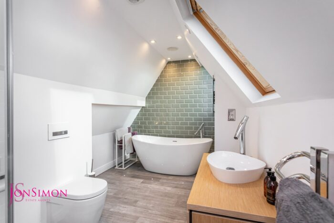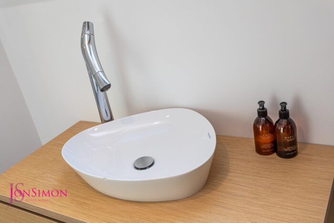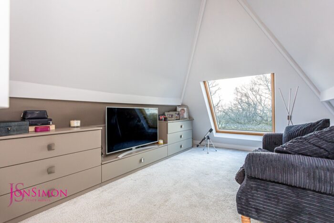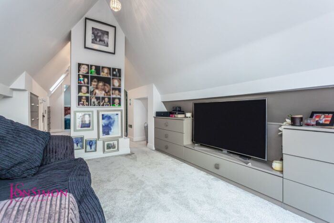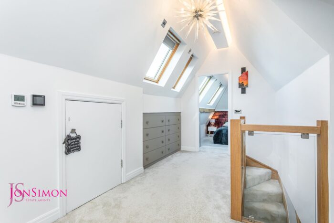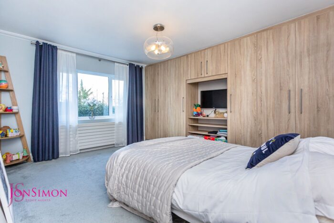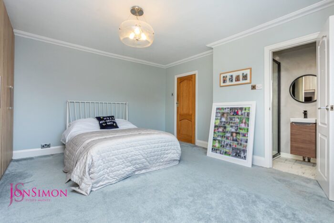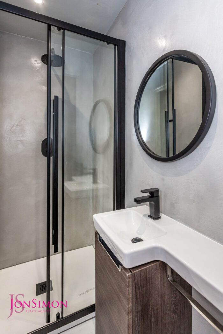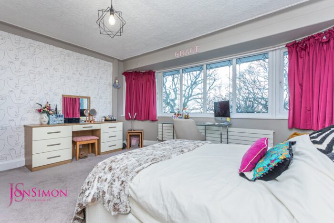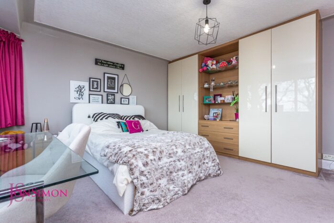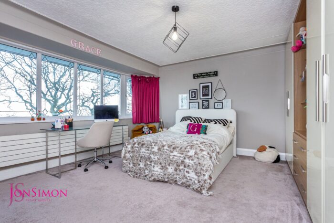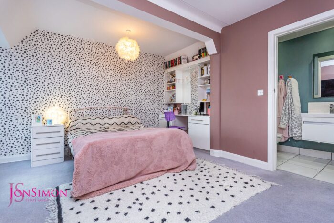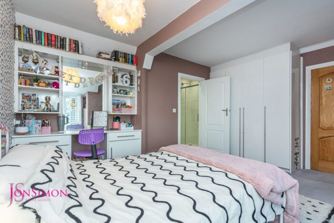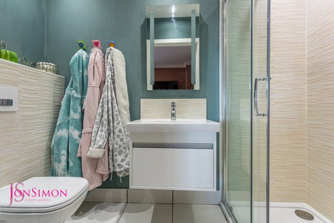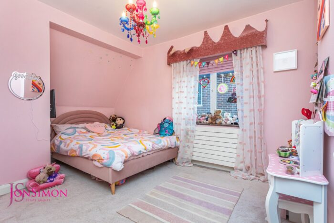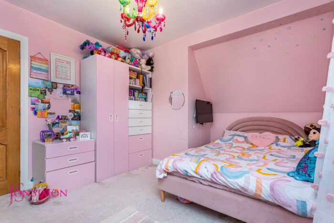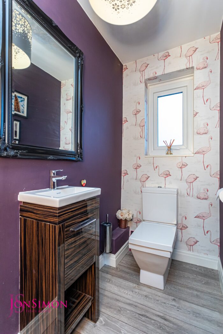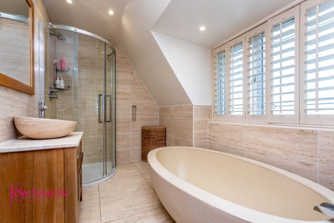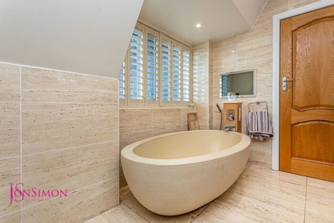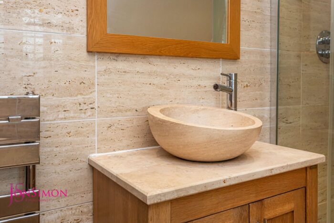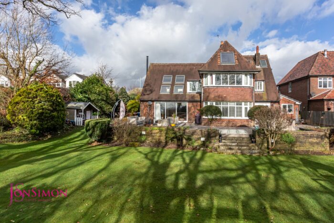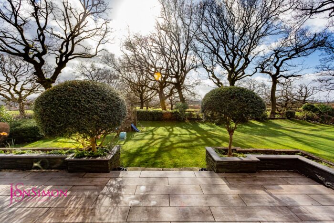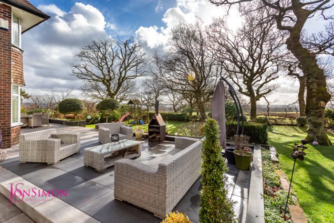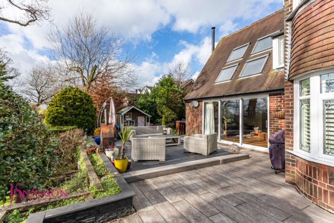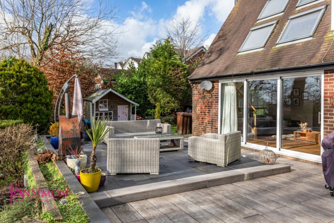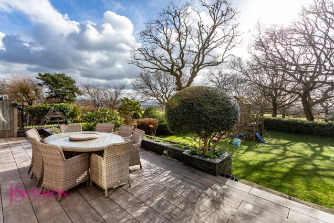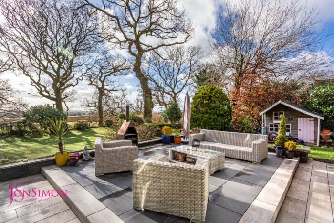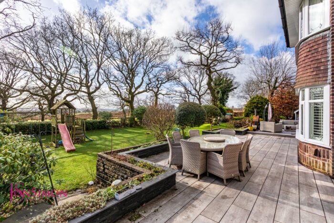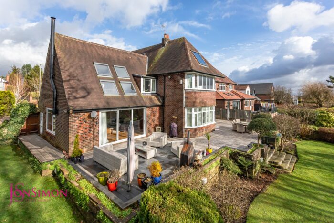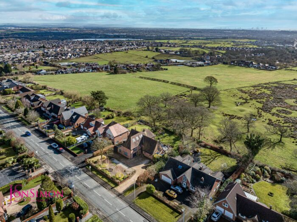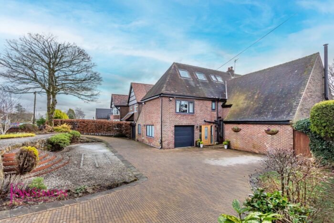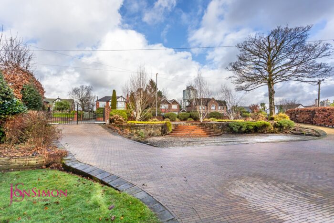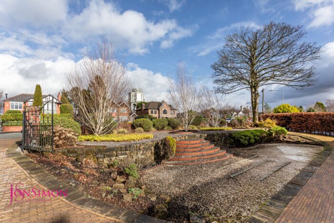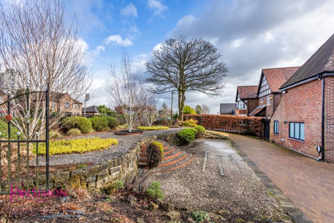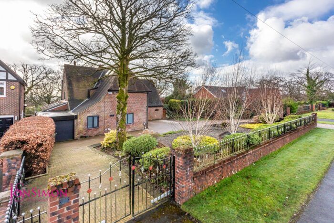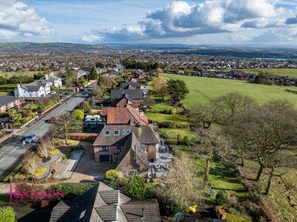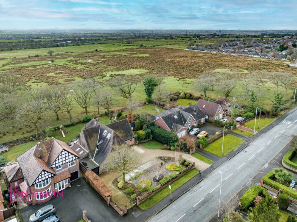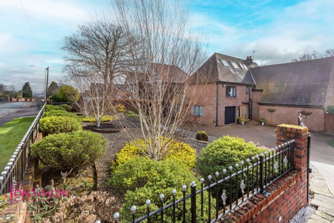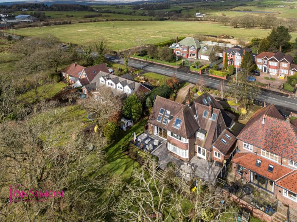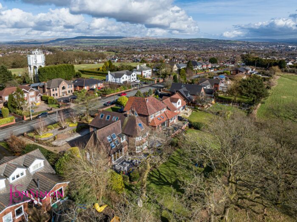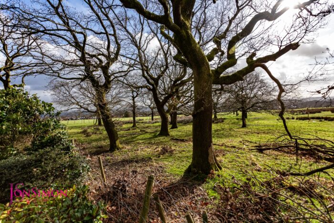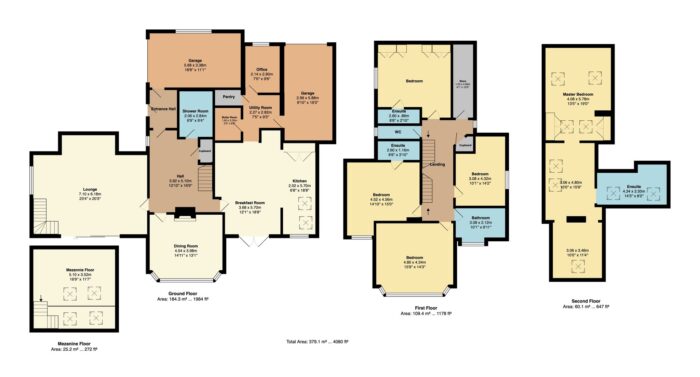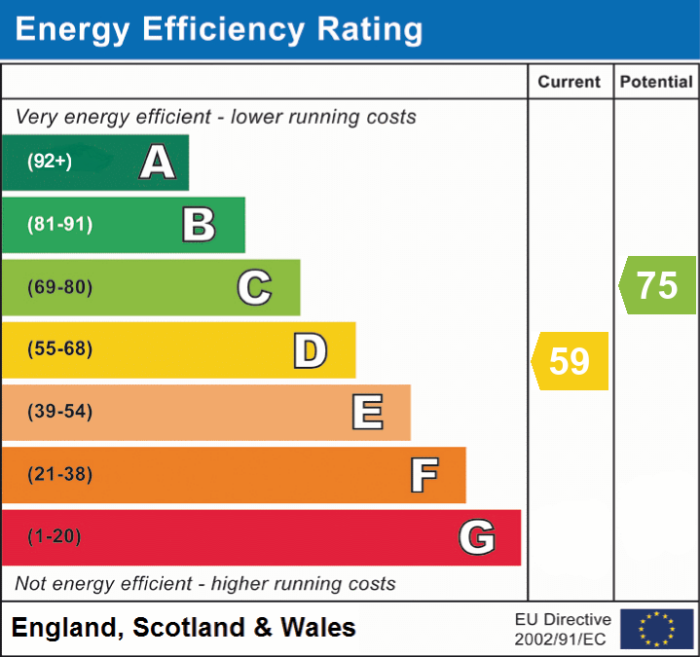Cockey Moor Road, Bury
£1,200,000
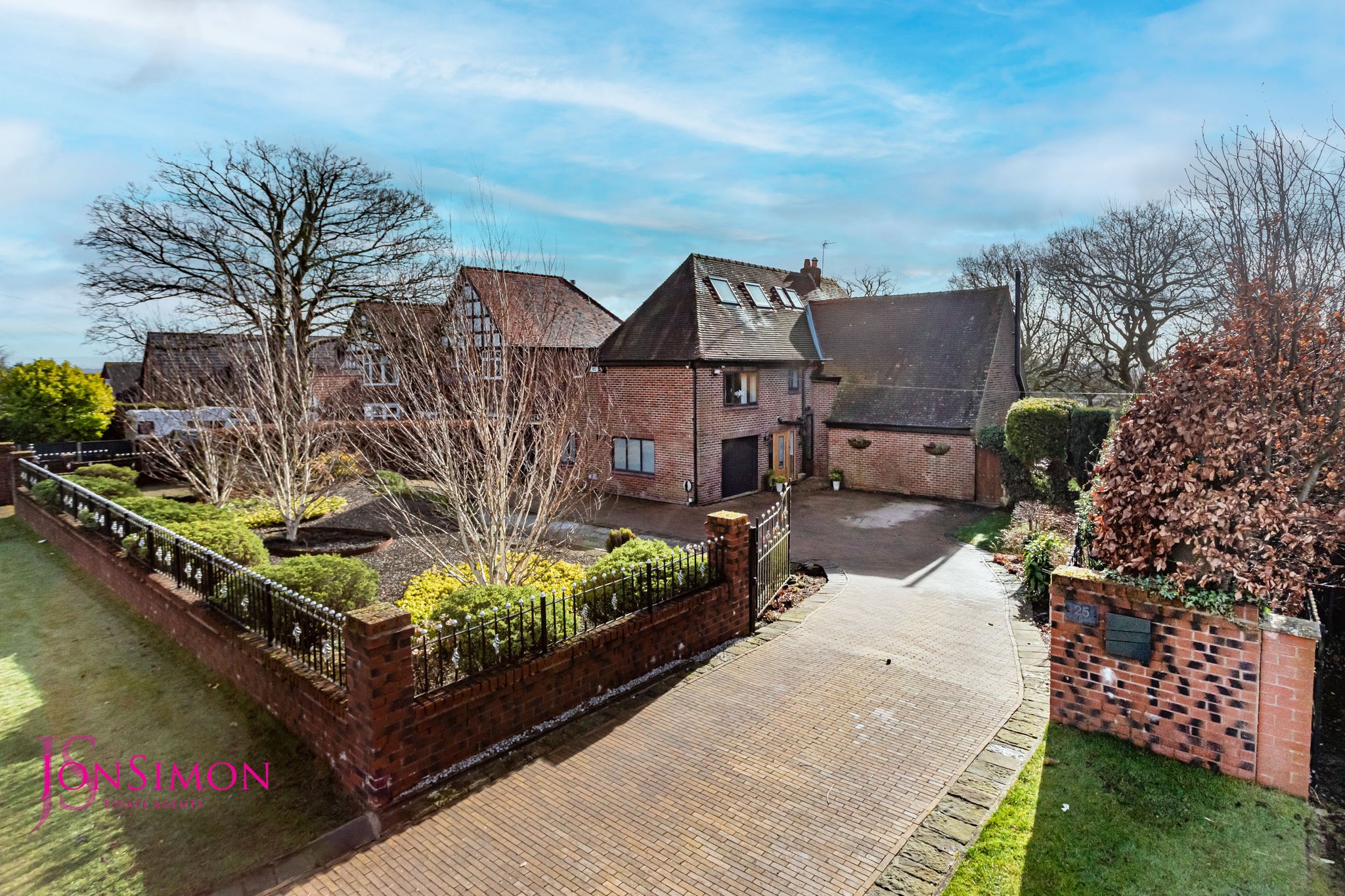
Features
- A magnificent five bedroom 1930's detached family home
- South Facing Garden to Rear with Panoramic Views to Rear
- Spacious Lounge with feature log burner with Mezzanine Sitting Room/Playroom
- Entrance Porch & Large Hallway
- Stunning open plan dining kitchen and sitting room with gas fired AGA
- Two Garages with Electric Garage Doors
- Modern three en-suite shower rooms & modern three piece family bathroom
- Stunning main suite on third floor
- Incredible manicured gardens with stunning rear views over farmland
- Monitored Alarm / CCTV System
- Extensive paved driveway for several cars with two remote controlled double gates
- Dining Room and Office
- Downstairs Shower Room & Utility Room
- EPC Rating - D
- Viewing by appointment only via our Ramsbottom office
Full Description
Ground Floor
Entrance Porch
A composite double glazed front door and windows, tiled flooring, ceiling spotlights and a alarm pad. Independent access to garage.
Hallway
Imposing entrance hall with tiled flooring. Oak wood stairs and balustrade, UPVC double glazed window, radiator, ceiling coving and ceiling spotlights. Under stairs storage cupboard.
Downstairs Shower Room
A modern three-piece white suite comprising of a large walk-in shower unit, low level, wash hand basin, chrome contemporary radiator, extractor unit, ceiling spotlights and wall mounted mirror.
Lounge
UPVC double glazed sliding patio doors leading to rear garden with panoramic views over adjoining countryside. UPVC double glazed side window, feature log burning stove, radiators, TV point, Amitco flooring, ceiling points and stairs leading up to the mezzanine floor.
Mezzanine Level
Versatile room. Currently utilised as a playroom. Vaulted ceiling with four Velux wimndows affording beautiful views over the garden and surrounding countryside. Radiator, built-in cupboards and shelve and ceiling spotlights.
Dining Room
Inglenook fireplace with granite hearth housing feature wood burning stove. Oak Mantle and flooring. UPVC double glazed bay rear window, radiator, solid wood flooring, ceiling coving, ceiling rose and ceiling point.
Open Plan Dining Kitchen & Family Room
A superb Diane Berry modern fitted kitchen with a wide range of wall and base units with complimentary worksurface, single bowl sink unit with mixer tap, four ring induction hob with integrated extractor unit built-in, integrated electric oven, microwave, dishwasher, wine cooler and fridge and freezer, gas fired AGA with three ovens and hot plates, ceiling spotlights, ceiling points, two Velux windows, tiled flooring , radiators, UPVC double glazed rear window and composite French double glazed patio doors and TV point.
Inner Hallway & Utility Room
Integrated washing machine and dryer, unit, radiator, tiled flooring, ceiling spotlights, large pantry cupboard and access to the second garage.
Plant Room
A comprehensive new heating system with a commercial standard high efficiency condensing gas fired boiler. The hot water system has been designed to provide continuous mains pressure hot water to enable more than one bathroom to be used at any one time. Power points and ceiling point.
First Floor
Landing
Radiators, storage cupboards, storage of eaves, ceiling coving and ceiling points.
Bedroom
UPVC double glazed side window, fitted wardrobes and unit , ceiling coving and ceiling point.
En-Suite Shower Room
A modern three-piece white suite comprising of a walk-in shower unit, low level w/c, wash hand basin unit with storage cupboard underneath, radiator, extractor unit and ceiling spot lights.
Bedroom
UPVC double glazed rear window, radiator, wooden window shutters, built-in dressing table, units and wardrobes, ceiling coving and ceiling point.
En-Suite Shower Room
Modern three-piece white suite comprising of a walk-in shower unit, low level WC, wash hand basin with storage drawer underneath, chrome towel radiator, part tiled walls, extractor unit, ceiling coving and ceiling spotlights.
Bedroom
UPVC double glazed bay window, radiator, fitted wardrobes and units, ceiling coving and ceiling point.
Bedroom
UPVC double glazed side window , radiator, TV point and ceiling point.
Family Bathroom
Three piece suite comprising free standing contemporary bath comprising of a shower unit, single bowl sink unit with mixer tap, storage cupboard on underneath, chrome towel radiator, built-in TV, tile walls and flooring, extractor unit, built-in speakers, ceiling spotlights and UPVC double glazed rear window.
Separate W.C.
A modern two-piece white suite comprising of a low-level WC, wash hand basin with storage cupboard underneath, laminate flooring, ceiling point and UPVC double glazed side window.
Second Floor
Stunning Main Suite
Attractive vaulted ceilings. Four double glazed Velux windows which are electrically operated. All lighting within Loft is via LED lighting, designed to accentuate details of the space. Zoned wet underfloor heating system throughout the loft suite. Built-in wardrobes.
Dressing Room
Range of bespoke drawer units. Large walk in eaves storage. Velux double glazed windows, ceiling point and ceiling spotlights.
Lounge
Feature picture window affording panoramic views of rear garden and adjoining countryside. Under floor heating, built-in drawers and units, TV point and ceiling point.
En-Suite Bathroom
A modern four piece white suite comprising of a large walk-in shower unit, freestanding bath with mixer tap and showerhead, built-in TV, low level WC, wash hand basin with mixer tap with storage drawer underneath, under floor heating, chrome towel radiator, part tiled walls, LED floor lighting, extraction unit, built-in speakers, ceiling spotlights and double glazed Velux windows.
Outside
Garage One
With power and light. Remote control operated garage door. UPVC double glazed side window and water tap.
Garage Two
With power and light. Remote control operated garage door
Gardens & Parking
Attractive, Low maintenance front garden, designed by a Double RHS gold medal winning garden designer. Crescent shaped driveway with remote control operated electric gates to both entrance and exit. Installed with an abundance of LED lighting to further enhance this professionally landscaped garden. Driveway access to both garages. Electric charging point.
Extensive garden to rear affording panoramic views over adjoining countryside. and enjoying a Southerly aspect. Generous sized lawned area with extensive patio areas. Attractive exterior lighting to include new LED soffit lights.
