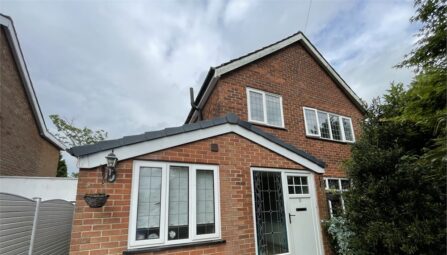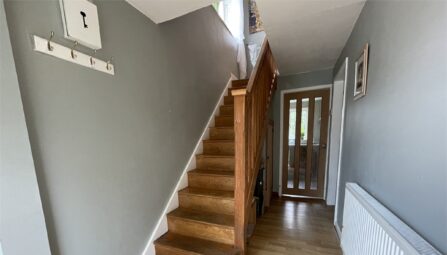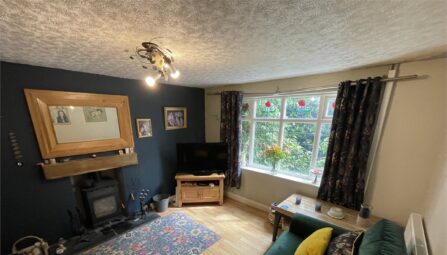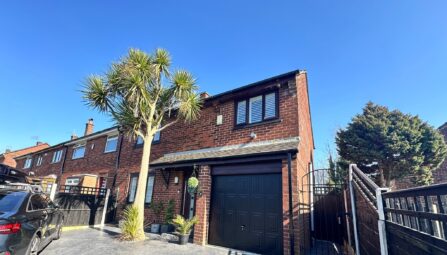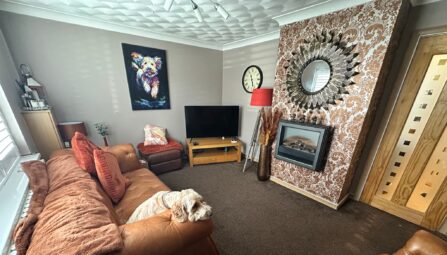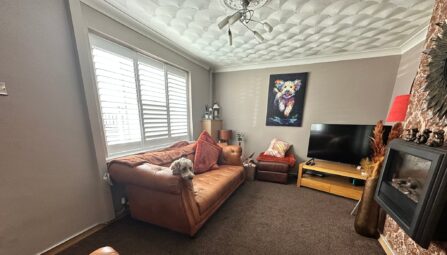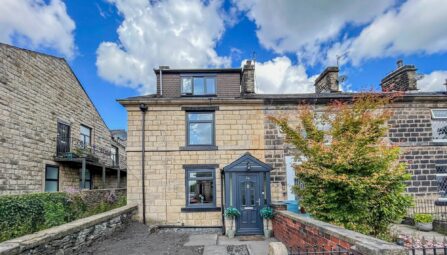Darlington Close, Tottington
Bury, BL8 1UG
** SOLD WITH NO ONWARD CHAIN ** THREE RECEPTION ROOMS ** VERY POPULAR RESIDENTIAL AREA ** A considerably extended FREEHOLD semi detached family home located on Darlington Close, just off Tottington Road. The property does require some modernisation throughout but would ideally suit a growing family as all four bedrooms situated on the first floor. This fantastic sized family home comprises, porch, lounge, dining room, sitting rooms and fitted kitchen. To the first floor there are four good sized bedrooms and a family bathroom, The property is warmed by gas central heating and benefits from double glazing. Externally there are gardens to the front and rear with a block paved driveway leading to the integral garage. Viewing is highly recommended and is strictly by appointment only via our Ramsbottom office.
Tenure: Freehold
Local Authority/Council Tax
Bury Council: D Annual Amount:£2179.56 Approx.
Flood Risk: Very Low
Broadband availability
Ultrafast: Download: 1000Mbps Upload: 220Mbps
Mobile Coverage
EE - High, Vodafone - High, Three - High, O2 -High
-
Property Features
- Extended four bedroom semi-detached family property
- Three reception rooms
- Fitted kitchen & Front porch
- Gas central heated & fully double glazed
- Sold with no onward chain
- Front & rear gardens with block paved patio area
- Some modernisation required
- Integral garage and blocked paved driveway for ample off road parking
- Close lo local schools, shops and motorways
- EPC Rating - D
- Popular location for families
- Viewing highly recommended and is strictly by appointment only
Ground Floor
Front Porch
UPVC double glazed windows and door access to the front of the property.Lounge
Double glazed bay window to the front of the property, fireplace with surround, built in storage, laminate flooring, three wall light points and radiator.Dining Room
Double glazed patio style door access to the rear, laminate flooring, two ceiling light points and radiator.Kitchen
Double glazed window to the rear of the property, wall and base units with complimentary work surfaces, splash back tiling, integrated gas hob, electric oven and extractor, single sink and drainer unit with mixer tap, space for dishwasher and fridge, spotlights and radiator.Sitting Room
Double glazed door access to the rear of the property, laminate flooring, door access to the garage and two wall light points.First Floor
Landing
Stairs leading to the first floor landing, loft access and ceiling light point.Bedroom One
Two windows to the front of the property, fitted wardrobes, storage cupboard housing boiler, two ceiling light points and radiator.Bedroom Two
Double glazed window to the front of the property, ceiling light point and radiator.Bedroom Three
Double glazed window to the rear of the property, ceiling light point and radiator.Bedroom Four
Double glazed window to the rear of the property, storage room and ceiling light point.Family Bathroom
Double glazed frosted effect window to the rear of the property, three piece suite comprising bath with shower over, wash hand basin and low level WC, tiled elevations and tiled flooring, spotlights and radiator.Outside
Garage
Double wooden doors, power points, plumbing for washing machine and dryer and ceiling spotlights.Gardens
Front: Lawn area with block paved driveway for off road parking.
Rear: Block paved patio area and a laid to lawn garden area. -
Quick Mortgage Calculator
Use our quick and easy mortgage calculator below to work out your proposed monthly payments
Related Properties
Our Valuation
How much is your home worth? Enter some details for your free onscreen valuation.
Start Now