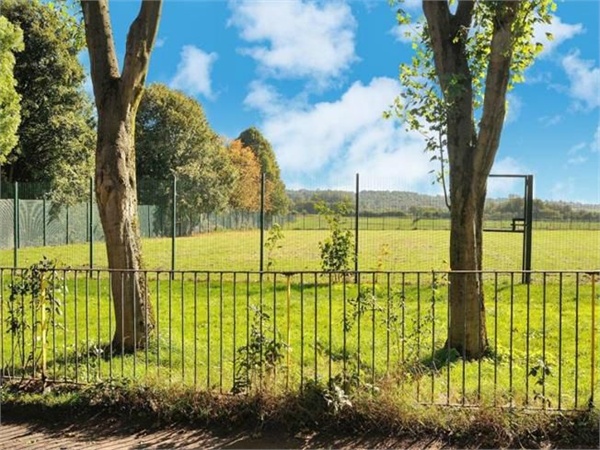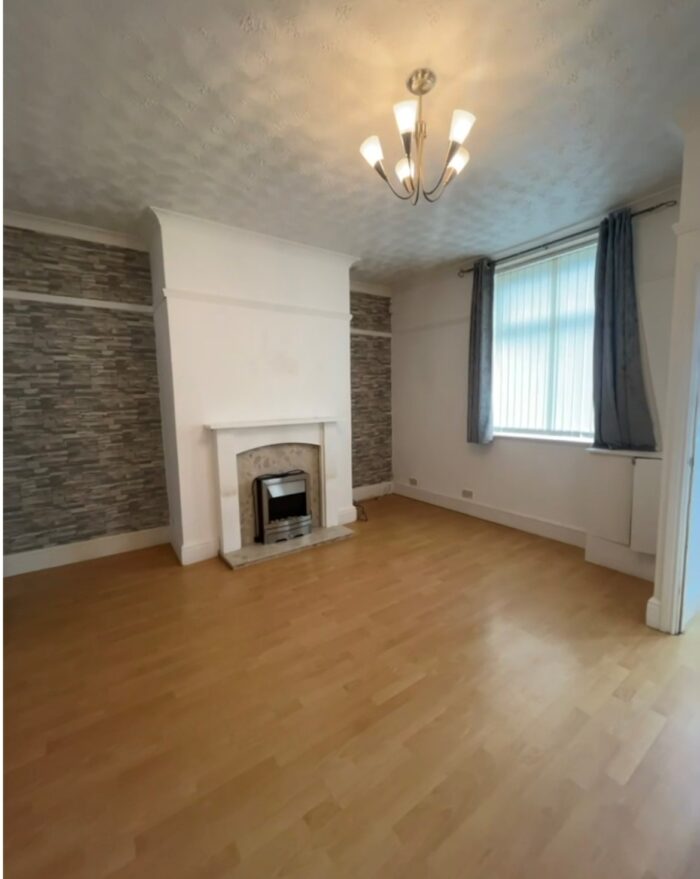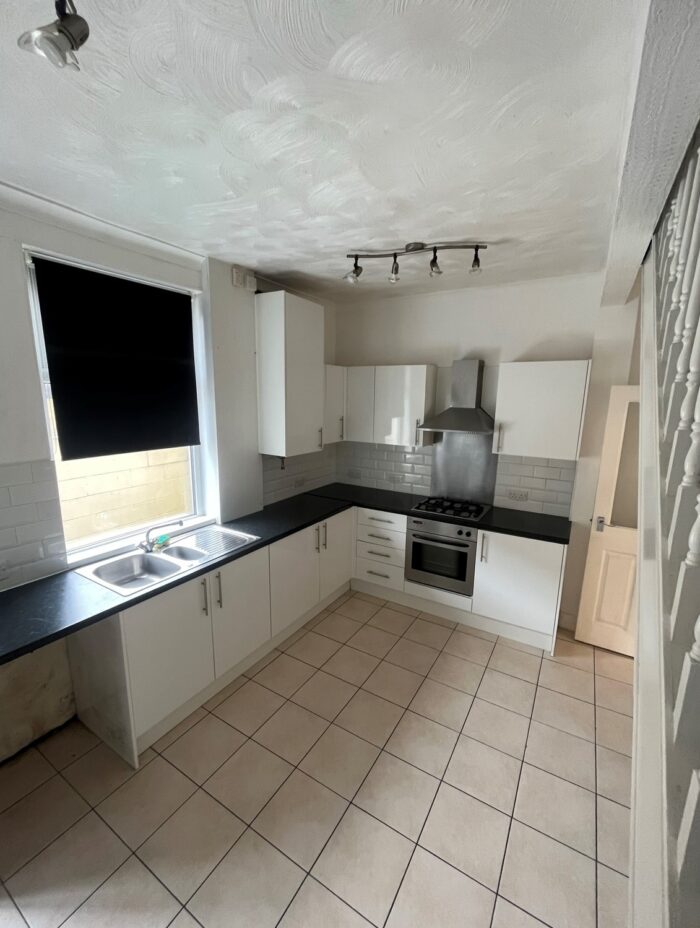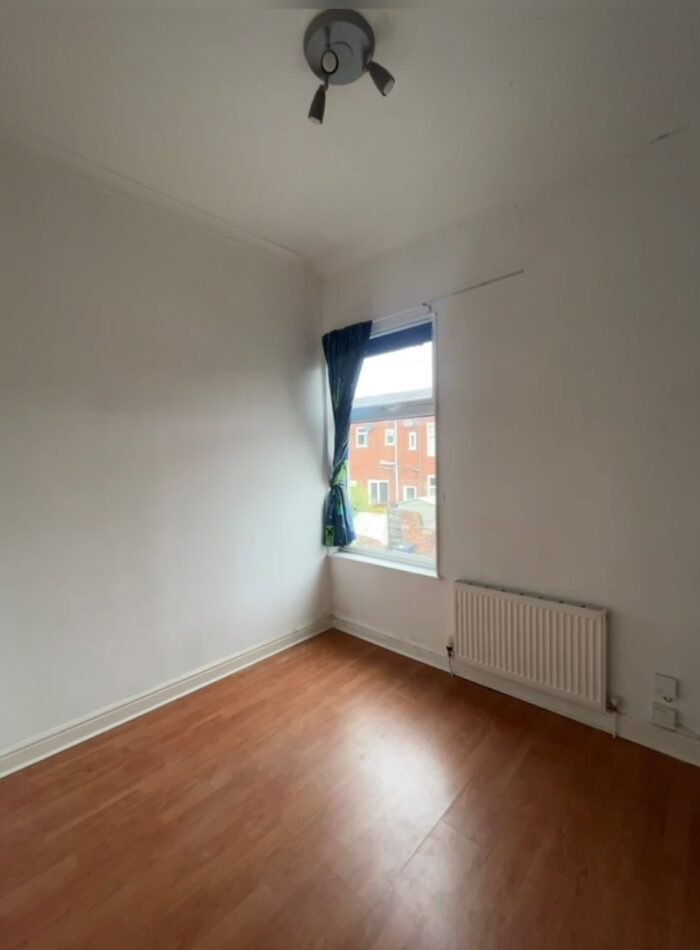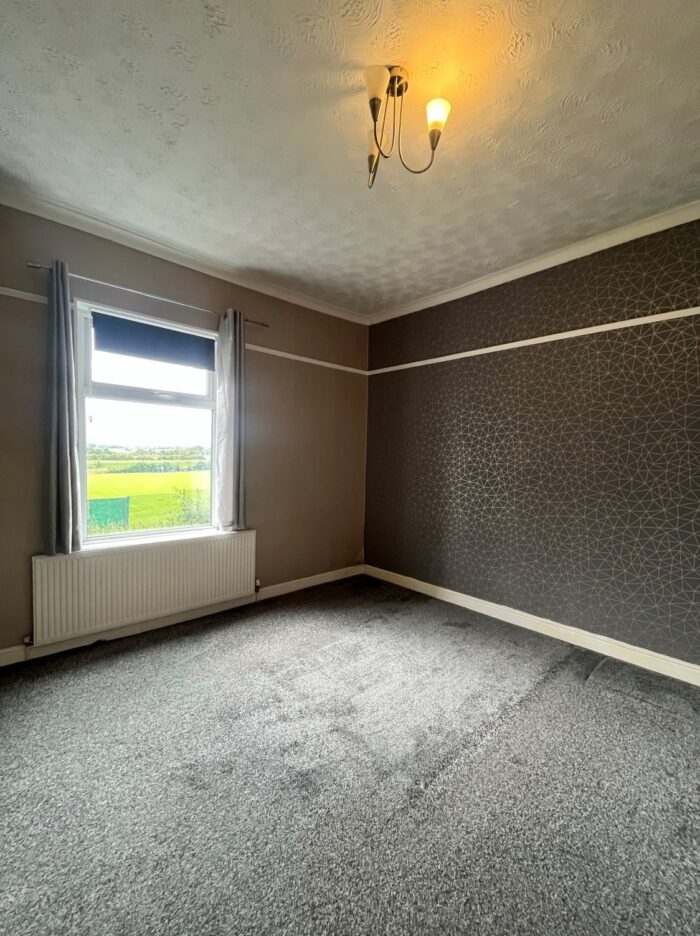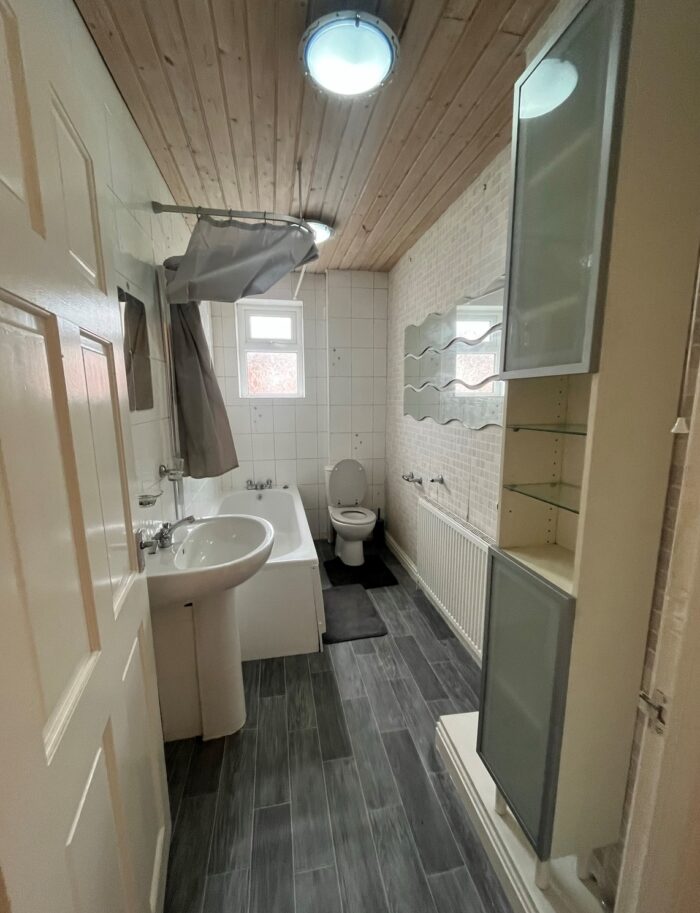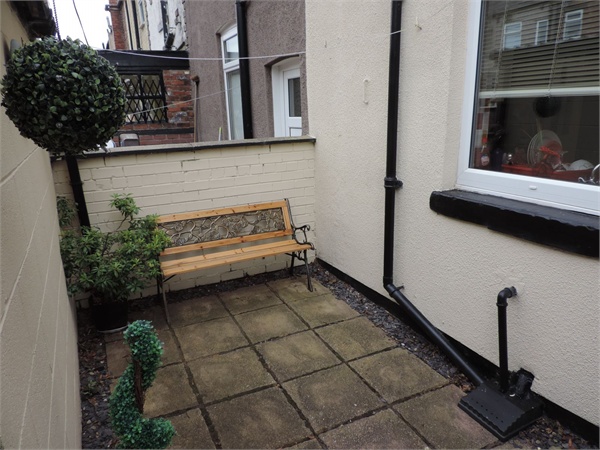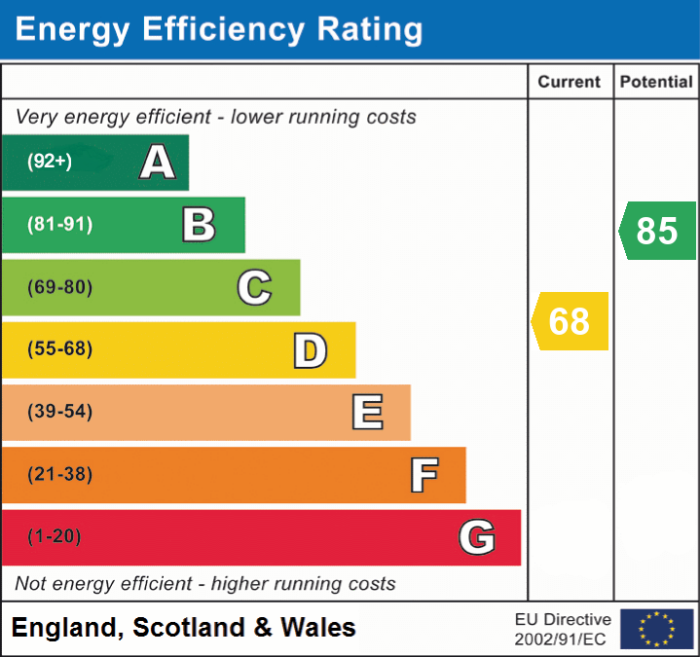Dean Street, Radcliffe, Manchester
£825 pcm
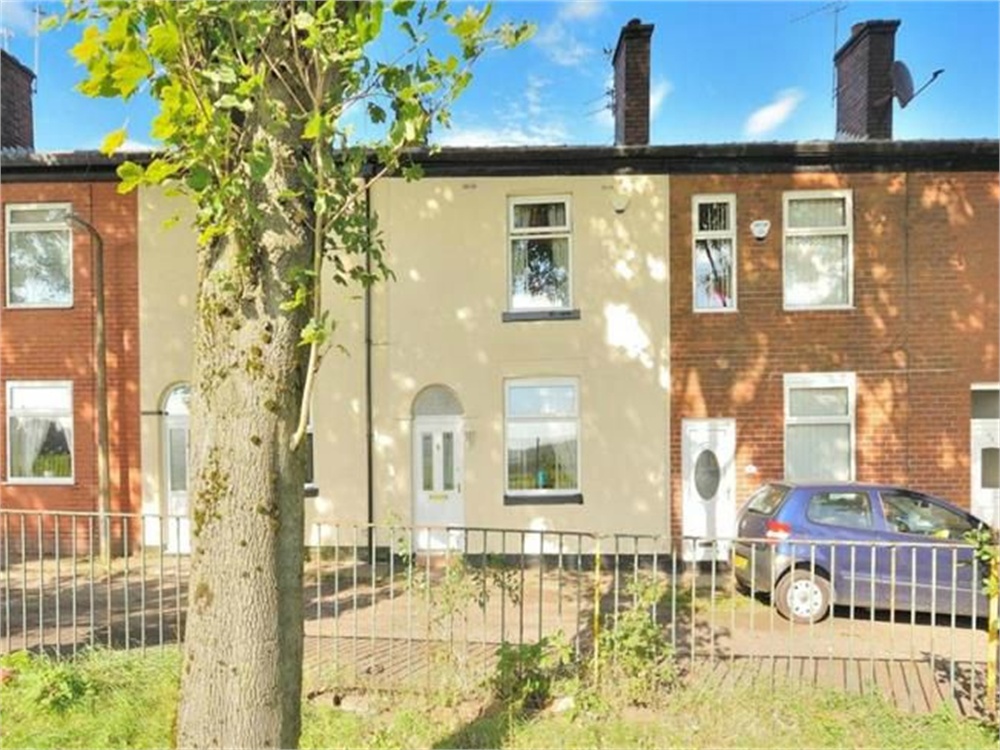
Full Description
Ground Floor
Entrance Vestibule
Lounge
14' 3" x 14' 5" (4.34m x 4.39m)
Kitchen
10' 8" x 14' 3" (3.25m x 4.34m)
First Floor
Bedroom One
14' 3" x 10' 8" (4.34m x 3.25m)
Bedroom Two
12' 6" x 11' 6" (3.80m x 3.50m)
Bathroom
10' 7" x 4' 11" (3.23m x 1.50m)
Outside
Courtyard Garden
Garage
Currently used as further storage.
View to the front
