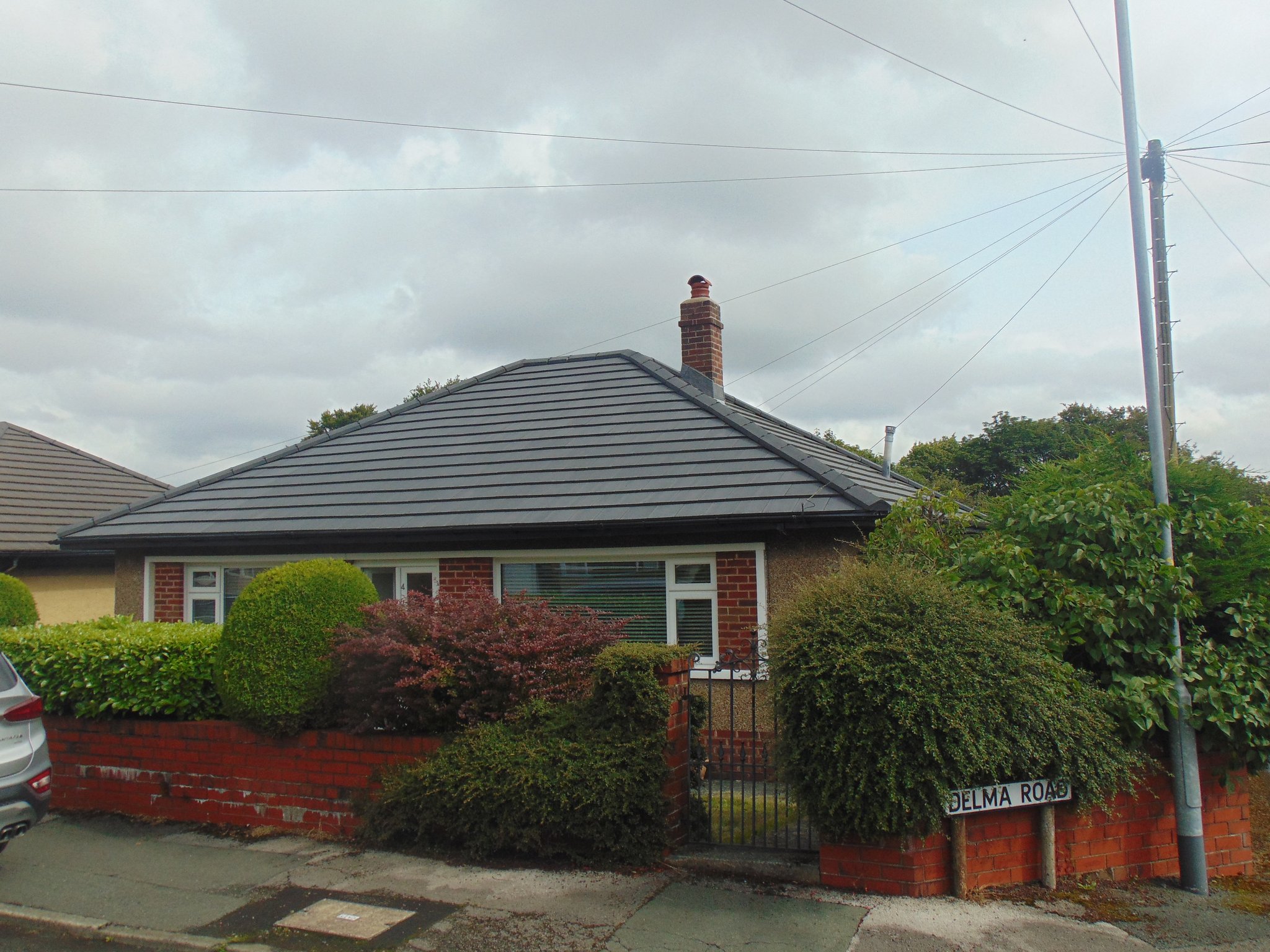Delma Road, Burnley
£169,995

Features
- Offered for sale with no onward chain - vacant possession
- Enviable corner position
- Located just off the ever popular Brownside Road
- Ideal for anyone looking to downsize
- Re wired in 2022
- New roof installed circa 2020
- One generous welcoming reception room
- Two double bedrooms
- Breakfast kitchen
- Modern three piece bathroom suite
- Warmed by gas central heating
- Upvc double glazed throughout
- Boasting well maintained gardens to three sides
- Detached garage and off road parking to the rear
- Early viewing is considered a must!
Full Description
Ground Floor
Entrance Hallway
with a Upvc door to the front, and providing access to all rooms.
Sitting Room
4.25m x 3.71m (13' 11" x 12' 2") a generous, and welcoming reception room having a Upvc double glazed window to the front and a radiator.
Breakfast Kitchen
3.66m x 2.84m (12' 0" x 9' 4") having a comprehensive range of fitted wall and base units that boast a rolled edge working surface that incorporates a one bowl sink and drainer. There is ample space for appliances, a Upvc double glazed window to the rear, door leading to the side porch, radiator and dining space.
Bedroom One
3.84m x 3.71m (12' 7" x 12' 2") a comfortable double bedroom with a Upvc double glazed window to the front and a radiator.
Bedroom Two
3.33m x 3.66m (10' 11" x 12' 0") a second double bedroom with a Upvc double glazed window to the rear and a radiator.
Bathroom
a modern three piece suite comprising of a low level W.C, pedestal wash basin with storage below, and a panelled bath with shower over. Tiled to compliment, a Upvc double glazed window to the rear and a tiled effect floor covering.
Outside
Gardens
the property boasts well maintained gardens to three sides with mature shrubbery acting as a screen and providing priovacy.
There is a detached garage to the rear and off road parking leading up to it.
Detached Garage
with up and over door, and providing ample storage space.