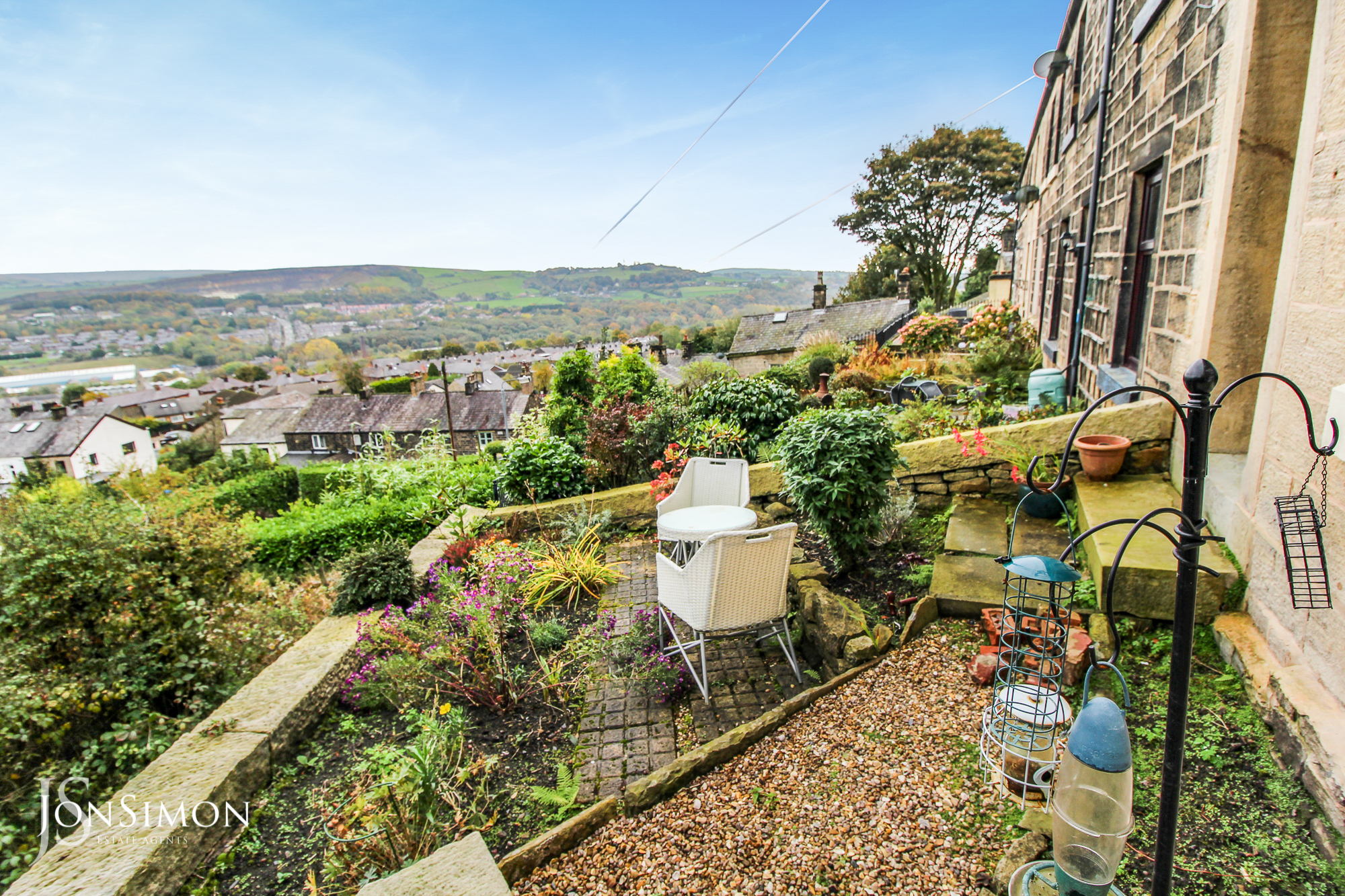Douglas Street, Bury
£375,000

Features
- A stunning four bedroom stone family home with panoramic views
- Parking for three cars
- Offering space and size rarely found in this area, which is sure to catch the eye of potential purchasers
- Close to all local amenities and within the catchment of good, local schools
- Spacious lounge with feature log burning stove
- Open plan dining area off the fitted kitchen
- Four good sized bedrooms
- Modern four piece bathroom suite & Guest WC
- Additional plot to the rear for off road parking for up to three cars plus lawn area
- Beautiful front and rear gardens with patio area
- Fully double glazed & Gas central heating
- Freehold Property
- Viewing highly recommended and is strictly by appointment only
Full Description
Ground Floor
Lounge
A spacious sitting room with a black log burning stove, inset into the chimney breast with a raised stone hearth. Tall uPVC bow style window with views across the front. Half glazed wood exterior door, Inset spot lighting and ceiling points. Wide entrance to the staircase and window onto the dining room.
Dining Room
Flowing from the Kitchen with matching tiled floor. Inset spot lighting . Window giving light from the lounge. Walk-in under stairs storage off. Door & access to the ground floor w.c.. Cupboard housing electric consumer unit.
Kitchen
Fitted wall, base and drawer units in a Beech wood finish. Complementing work surfaces in a black and decorative colour tile splash back areas above. Single drainer stainless steel sink unit. Inset five ring 'Bosch' gas hob in a stainless steel finish with a canopy filter hood & light above, separate built under electric oven/grill . Integral fridge, freezer and dishwasher all with matching door fronts. Plumbed for an automatic washing machine. Feature ceramic tiled floor open plan to the Dining Room.' Velux' large roof window, half glazed wood panel door and rear facing window.
Guest WC
Comprising of a two piece modern white suite: Low level w.c. and wash hand basin set into a vanished wood surround and cupboard beneath. Rear facing window. Tiled floor matching the dining room. Wall cupboard housing the gas combination boiler.
First Floor
Landing
Metal and wood balustrade, ceiling point.
Bedroom Two
Front facing uPVC window with elevated views, radiator and ceiling point.
Bedroom Three
Presently utilised as a home office with front facing uPVC window & views, radiator, pull down bed that converts into a desk.
Bedroom Four
uPVC double glazed rear facing window, radiator and ceiling point.
Family Bathroom
Comprising of a luxury period style white suite: 'Savoy' wash hand basin with dressing shelf surround and double cupboard beneath. Low level ,dual flush w.c. . Feature modern free standing, claw foot bath with a chrome combination mixer tap and 'telephone' shower head attachment. Separate quadrant shower enclosure with glazed doors and 'Mira' electric shower unit. Tiled to shower and adjacent wall. Chrome upright 'ladder' heated towel rail/radiator. Inset ceiling spot lighting. Attractive ceramic tiled floor. Rear facing hardwood window.
Second Floor
Bedroom One
Accessed via a door & staircase from the first floor landing. A striking double bedroom with pine balustrade and inbuilt store cupboard. Eaves access hatch doors. Two 'Velux 'windows to the front with superb views. Twin uPVC rear facing windows with views over the parking spaces to woodland.
Outside
Gardens
Front garden: Pleasant shrub planted front garden with a seating area to enjoy aspects over an open grassed area to the rooftops of Ramsbottom and Scout Moor hills.
Rear Garden: Beautiful paved area and outside lighting. Original stone wall boundary
Parking
Three car parking spaces are located at the rear of the property, raised grass area with shrubs - separated by the shared rear access road.