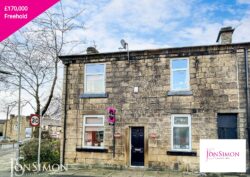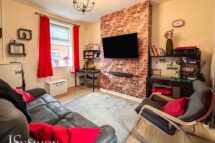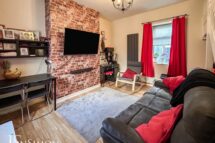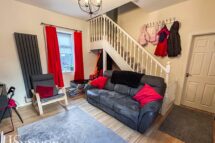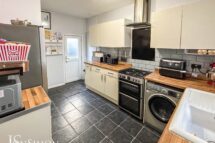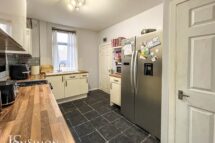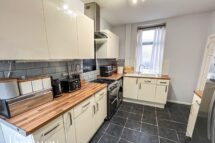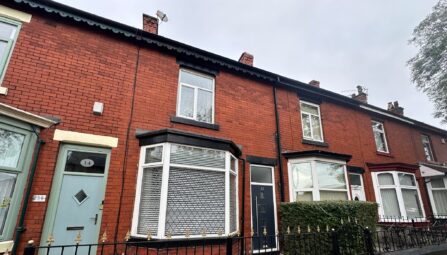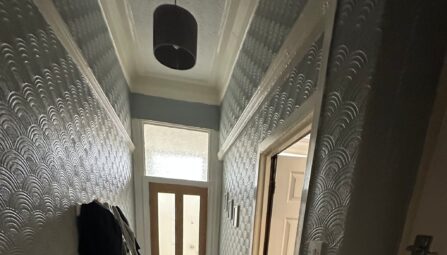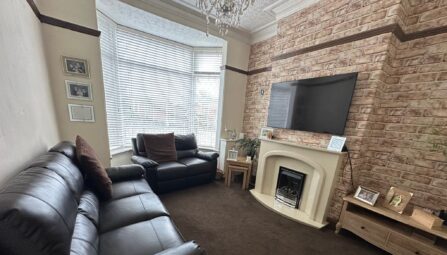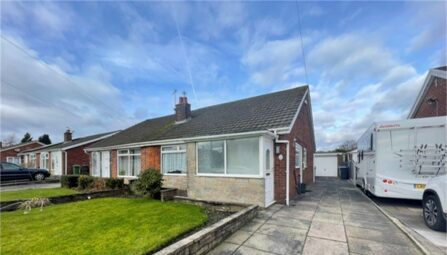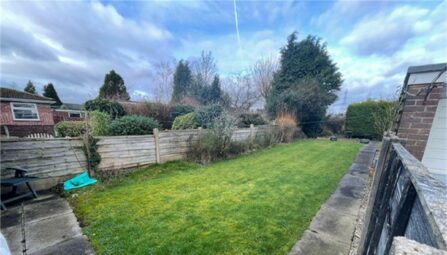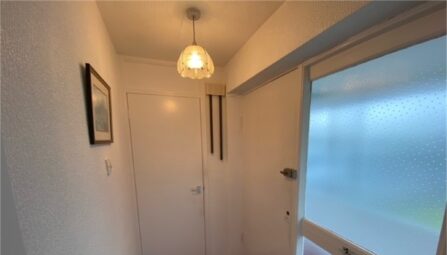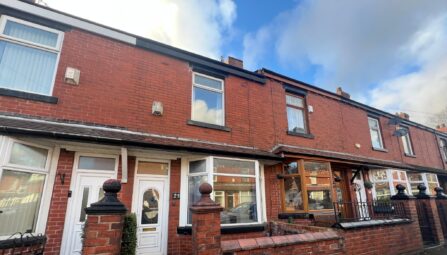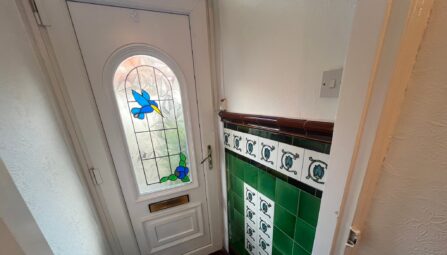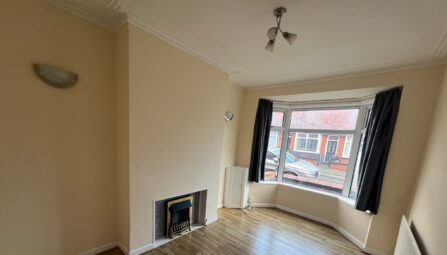Dundee Lane, Ramsbottom
Bury, BL0 9HL
A WELL PRESENTED TWO BEDROOM DOUBLE FRONTED STONE BRICK BUILT TERRACE ** MODERN THREE PIECE WHITE BATHROOM & DINING KITCHEN ** A charming double-fronted stone end-terrace home situated just off Bolton Road West, in a sought-after area within walking distance of local shops, schools, and the town centre, with easy access to the motorway network. Ideal for first-time buyers or buy-to-let investors, the property benefits from gas central heating and UPVC double-glazed windows and doors. The accommodation briefly comprises: an inviting lounge with dual aspect views, a modern dining kitchen, two well-proportioned bedrooms, and a contemporary three-piece white shower room. Externally, the property features a communal rear yard with a brick-built outhouse. Conveniently located near Tagg Wood, Woodhey High School, and St. Andrew's C of E Primary School, this property offers an excellent location for families. Viewing is highly recommended and strictly by appointment through our Ramsbottom office. Independent mortgage advice is available on request. COMMUNAL REAR YARD!
Tenure: Freehold
Local Authority/Council Tax: Bury Council: B Annual Amount:£1780.17 Approx.
Flood Risk: Very Low
Broadband availability: Superfast: Download: 80Mbps Upload: 20Mbps
Mobile Coverage: EE - Limited, Vodafone - Limited, Three - Limited, O2 - Likely
-
Property Features
- Deceptively spacious double fronted, two bedroom end stone terrace
- Spacious Lounge
- Modern Fitted Dining Kitchen
- Modern Three Piece White Shower Room
- Gas central heated and Double glazed throughout
- Enclosed Low Maintenance Communal Rear Yard with Brick Built Outhouse
- Perfect for first time buyers and buy to let investors
- Ideal location for schools in the local area & 1/2 of a mile away to Ramsbottom village
- Viewing highly recommended and is strictly by appointment only
Ground Floor
Lounge
UPVC double glazed front and rear window, meter cupboard, laminate flooring, radiator, TV point, ceiling point and stairs leading to the first floor landing.Dining Kitchen
A modern range of wall and base units with complementary worksurface, single bowl sink unit with drainer, part tiled walls, plumbed for washing machine and American style fridge and freezer, tiled flooring, gas cooker with four ring gas hob, extractor unit above, storage cupboard, ceiling point, UPVC double glazed front window and UPVC double glazed back door.First Floor
Landing
Ceiling point and loft access.Bedroom One
UPVC double glazed front window, radiator and ceiling point.Bedroom Two
UPVC double glazed front window, radiator and ceiling point.Family Shower Room
A modern three-piece white suite composing of a walk-in shower unit, low level WC, wash hand basin, chrome towel radiator, fully tiled walls and flooring, storage cupboard housing the combi boiler , ceiling spotlights and UPVC double glazed rear window.Outside
Communal Yard
Access into a communal rear yard. Brick built out house. -
-
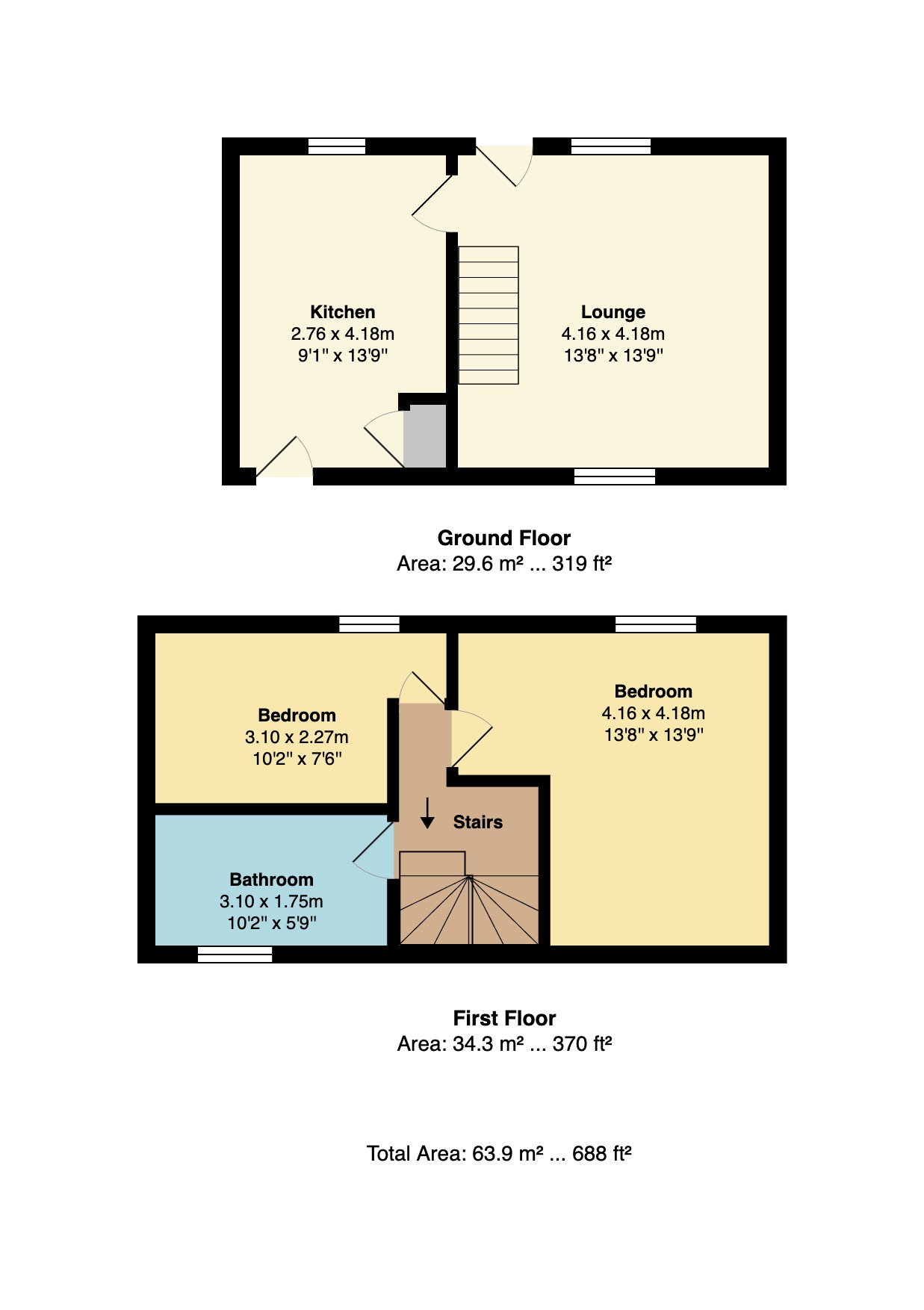
-
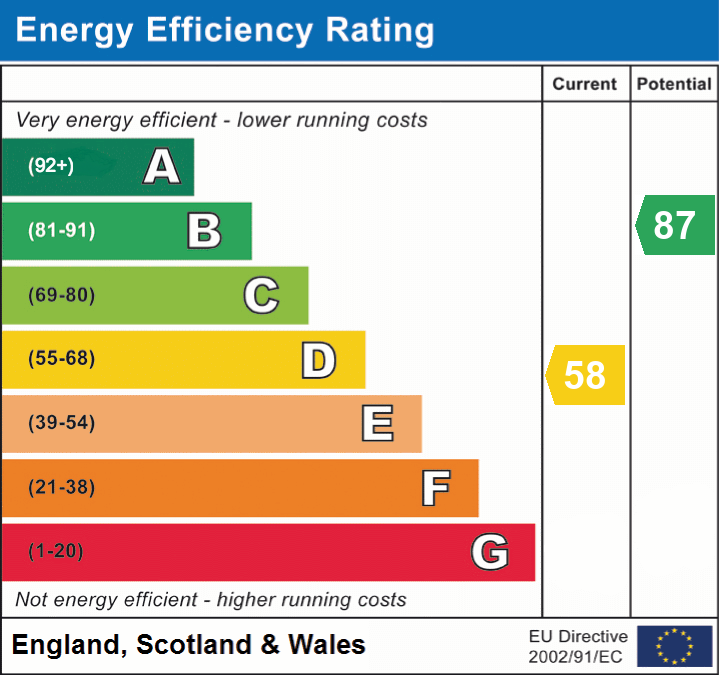
Quick Mortgage Calculator
Use our quick and easy mortgage calculator below to work out your proposed monthly payments
Related Properties
Our Valuation
How much is your home worth? Enter some details for your free onscreen valuation.
Start Now