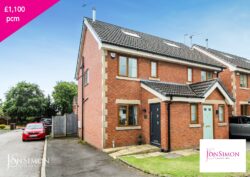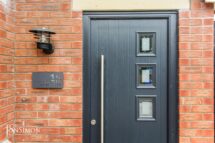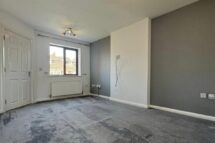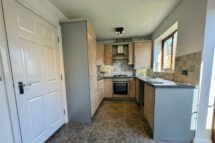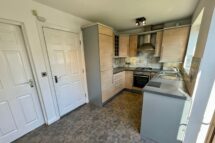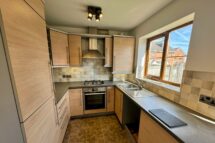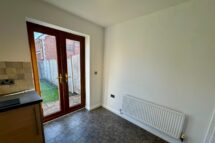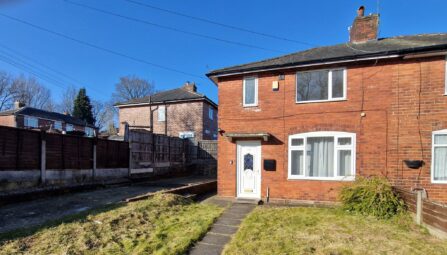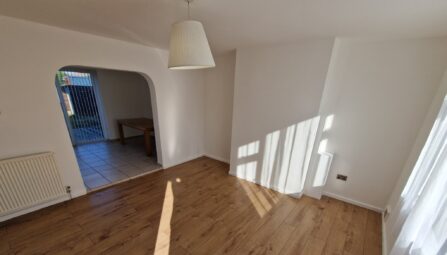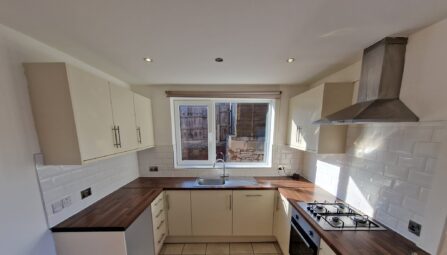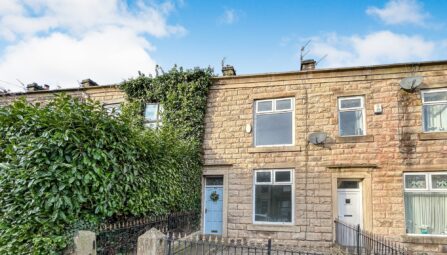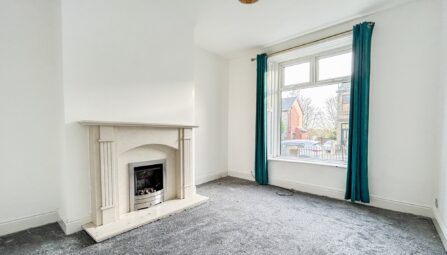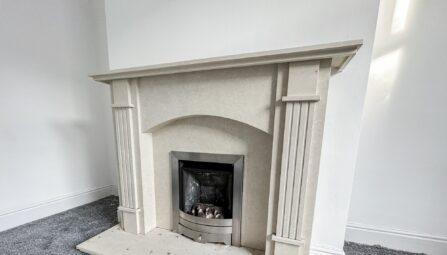Eagley Drive, Seddons Farm
Bury, BL8 2NF
** STUNNING INTERIOR ** EN SUITE SHOWER ROOM & GUEST WC ** DRIVEWAY, MUST SEE PROPERTY ** Bury council tax band C £1842.35 approx. Minimum combined income for referencing purposes £35,000. Deposit £1,100.00. A superb three storey semi-detached property in a very well regarded residential location within the area known locally as 'Seddons Farm'. The property is within easy reach of a number of well regarded primary schools and just around the corner from a handy parade of shops. Constructed in 2005 the property will provide many years of maintenance free living and the developers have been very careful to maximize the use of space to provide three bedroom accommodation. With combination gas fired central heating and UPVC double glazing, the accommodation briefly comprises: entrance hallway, guest cloakroom/w.c., spacious lounge, modern dining kitchen with built in appliances, first floor landing, two bedrooms and modern three piece white bathroom, second floor bedroom with en suite shower room. To the outside there are well maintained enclosed rear gardens with lawn and patio area and to the front a small garden area with side parking space. Viewing is highly recommended and is strictly by appointment only via our Ramsbottom office.
-
Property Features
- A three bedroom modern semi-detached family home
- Entrance hallway & Guest WC
- Modern fixture & fittings with tasteful décor
- Spacious Lounge
- Modern fitted Dining Kitchen with French Patio Doors
- Split Over Three Floors
- Gas central heated and Double glazed throughout
- Modern en-suite shower room & Three piece family bathroom
- Well maintained front and rears gardens
- EPC Rating - C
- Tarmac driveway for off road parking and an artificial lawn area
- Situated on a very desirable road on the Seddons Farm Estate
- Viewing highly recommended and is strictly by appointment only
Ground Floor
Entrance Hallway
Composite double glazed front door, with guest cloakroom off and hardwood flooring. Access to first floor.Guest Cloakroom
Modern two piece white suite comprising: a low flush w.c., and wash hand basin. Tiled flooring and UPVC double glazed window to the front.Lounge
4.4m x 3m (14'5" x 9'10") - UPVC double glazed window to the front, radiator and TV point.Dining Kitchen
4m x 2,3m (13'1" x 6'7") - Range of modern fitted wall & base units with contrasting grey worktops and incorporating a 1 ½ bowl sink unit with tiled elevations and brushed stainless steel effect sockets. Built in appliances to include gas hob, electric oven and extractor unit, integrated dishwasher, fridge, freezer and washing machine. Tiled flooring, UPVC double glazed window to the rear and access onto the rear gardens via French patio doors. Understairs storage.First Floor
Landing
Access to second floor.Bedroom Two
4m x 2.8m (13'1" x 9'2") - Two UPVC double glazed windows to the rear, radiator and ceiling point.Bedroom Three
2.6m x 2m (8'6" x 6'7") - UPVC double glazed window to the front, radiator and ceiling point.Family Bathroom
Modern three piece suite in white comprising: a low flush w.c., pedestal hand wash basin and panelled bath with shower attachment. Tiled floor and tiled walls. UPVC double glazed window to the side.Second Floor
Bedroom One
4m x 2.6m (13'1" x 8'6") - Spindled balustrade, skylight window with blind and very spacious fitted wardrobe. Access to...En Suite Shower Room
Comprising a three piece suite in white; low flush w.c., pedestal hand wash basin and shower cubicle with thermostatic shower. Skylight window, tiled flooring and half tiled walls.Outside
Gardens & Parking
Front: Lawn area with pathway.
Rear: Flagged patio area, lawn area with borders and shrubs. Gated access to the side and driveway.
Parking: Tarmac driveway. -
-
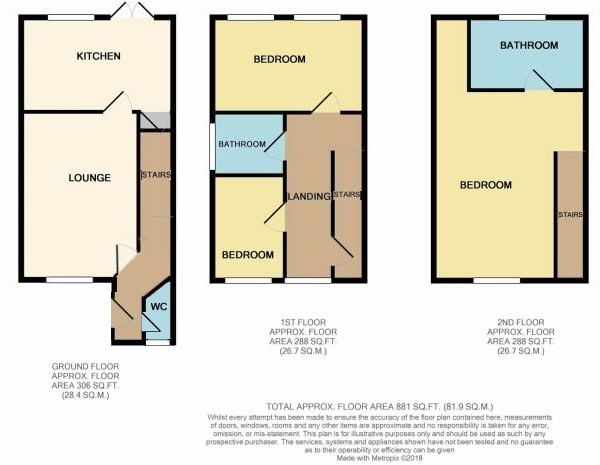
-
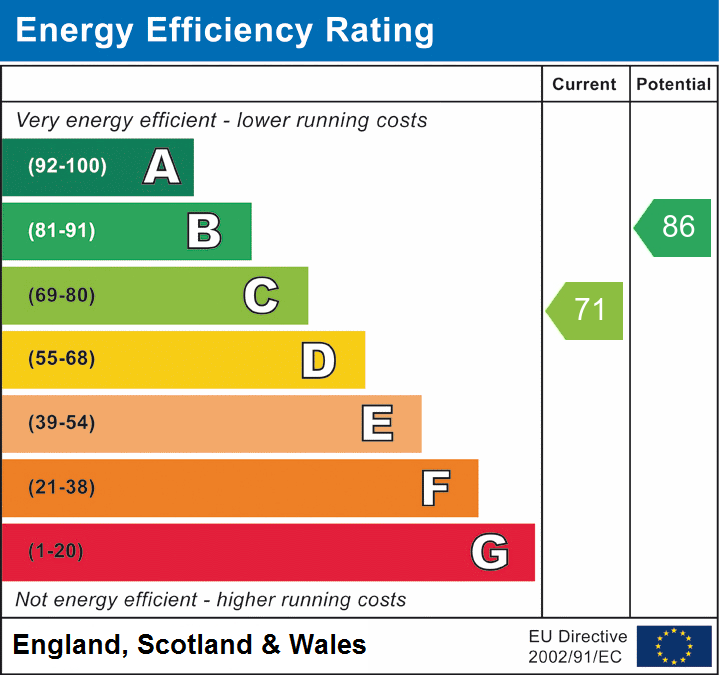
Rent Affordability Calculator
Use our quick and easy mortgage calculator below to work out your proposed monthly payments
Related Properties
Our Valuation
How much is your home worth? Enter some details for your free onscreen valuation.
Start Now