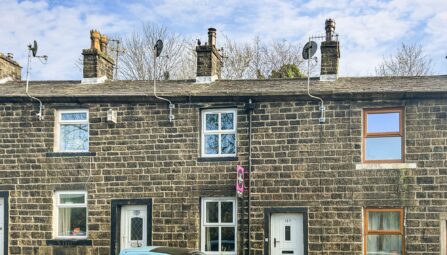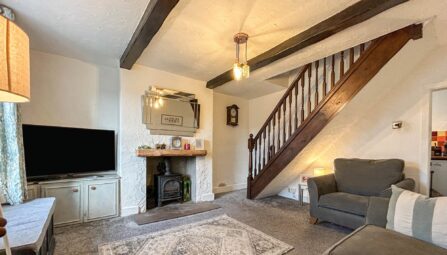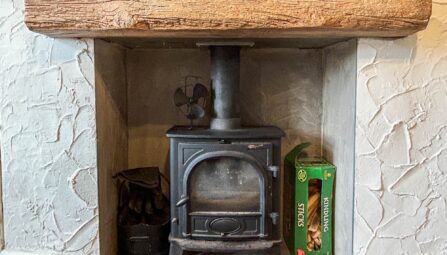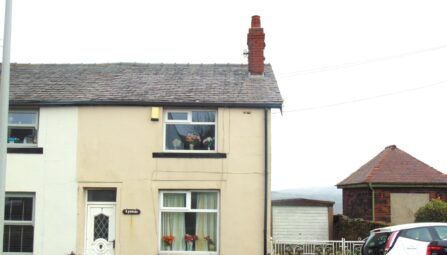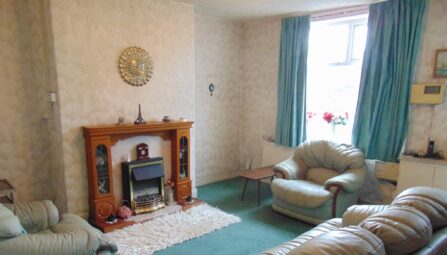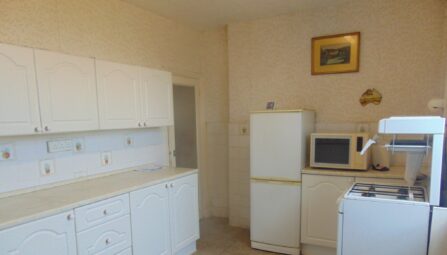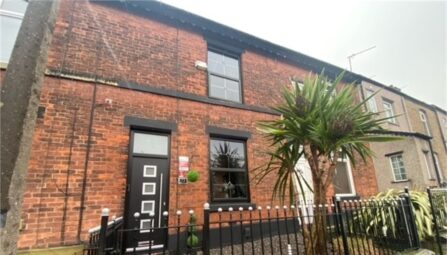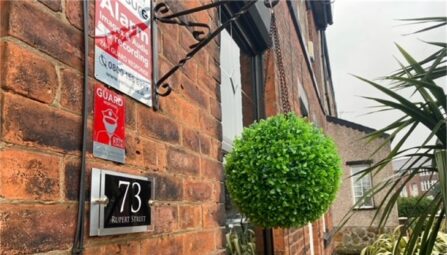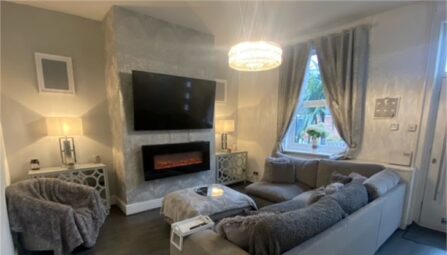Elizabeth Street, Denton
Manchester, M34 3RP
Two bedroom mid-terrace family home
Two reception rooms
Fitted kitchen
Rear yard
-
Bedroom Two
(3.37m x 2.29m) - With carpets, wall mounted radiator, uPVC double glazed window, ceiling light point, and loft hatch.Bathroom w.c.
(2.46m x 1.69m) –With floorboard effect vinyl floor, full wall tile, spotlight lighting, extractor fan, heated towel rail, uPVC double glazed frosted window, and 3 piece suite of WC, basin, bath with glass screen and electric showerBedroom One
(4.12m x 3.45m) - With carpets, wall mounted radiator, uPVC double glazed window, and ceiling light point.Kitchen
(3.00m x 2.39m) – With floor tile, wall mounted radiator, spotlight lighting, solid wood back door, uPVC double glazed window, wall and base units, wall mounted combi boiler, gas hob, electric oven, stainless steel extractor fan, stainless steel sink, splashback tile, and plumbing for washing machine.Reception Room 2
(4.12m x 3.37m) – With wooden floorboards, ceiling light point, uPVC double glazed window, wall mounted radiator, and under-stair storage cupboard.Reception Room 1
(4.12m x 3.40m) – With solid wood front door, wooden floorboards, ceiling light point, wall mounted radiator, and uPVC double glazed window. -
Quick Mortgage Calculator
Use our quick and easy mortgage calculator below to work out your proposed monthly payments
Related Properties
Our Valuation
How much is your home worth? Enter some details for your free onscreen valuation.
Start Now