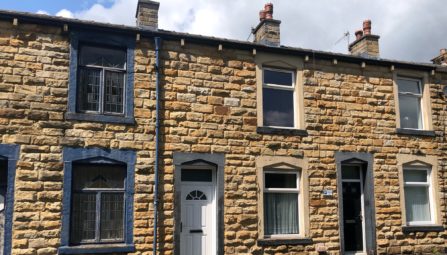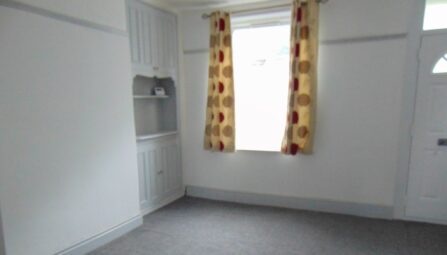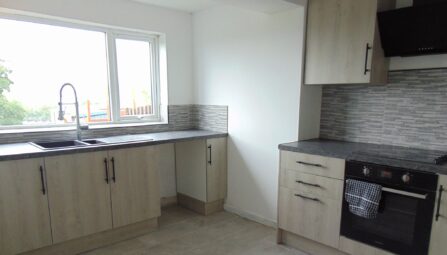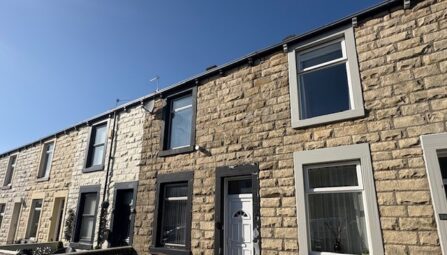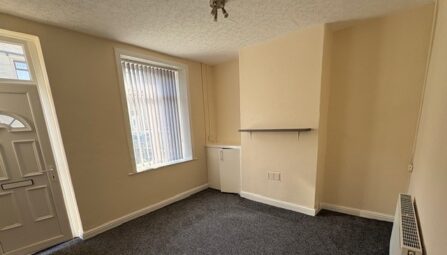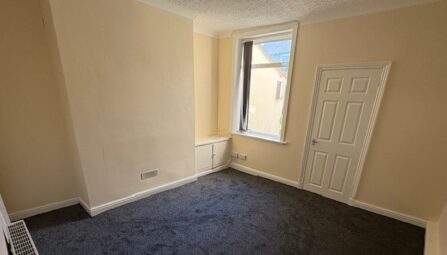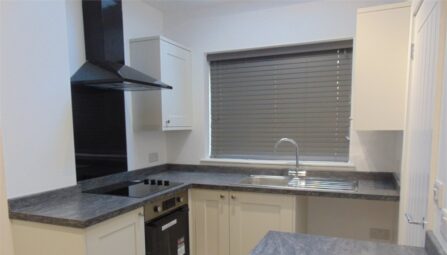Elmwood Street
Burnley, BB11 4BP
Refurbished throughout, we offer a 2 bedroom plus attic room property situated on the outskirts of Burnley Town Centre, within walking distance of all amenities & public transport routes. The property boasts: one spacious reception room, a modern fully fitted kitchen with white high gloss units, two bedrooms to the first floor and a fully fitted three piece bathroom suite with shower over bath & a loft conversion.
Deposit - £550.00
EPC - D.
-
Property Features
- Recently refurbished two bedroom terrace with attic
- Found only a matter of minutes from the local motorway network
- One spacious reception room
- Modern fitted kitchen with white high gloss units
- Two bedrooms to the first floor
- Fully fitted three piece bathroom suite
- Loft conversion to the second floor
- Deposit - £550
- EPC - D
- No pets
- No Smokers
Elmwood Street, Burnley
Ground Floor
Sitting Room
13' 3" x 11' 10" (4.05m x 3.60m) Upvc double glazed window to the front, radiator and built in cupboard housing the meters.Kitchen
12' x 11' 11" (3.65m x 3.64m) A fully fitted range of wall and base units that boasts a rolled edge wooden effect working surface incorporating a one bowl sink and drainer. There is an integrated four ring electric hob and oven with cooker hood over, splash back tiling to compliment and a Upvc double glazed window to the rear and a Upvc door leading into the back yard. Large under stairs storage space.First Floor
Bedroom One
12' 1" x 10' 2" (3.68m x 3.10m) Upvc double glazed window to the front and a radiator. Large storage cupboard.Bedroom Two
8' 10" x 6' 1" (2.70m x 1.85m) Upvc double glazed window to the rear, radiator and a large storage cupboard.Bathroom
A fully fitted three piece suite comprising of a low level W/C, a vanity wash basin and a panelled bath with shower over. Splash back tiling to compliment and a Upvc double glazed window to the rear.Second Floor
Loft Conversion/Bedroom Three
13' 3" x 11' 4" (4.04m x 3.45m) Large room that would be ideal for a third sleeping area. Double glazed 'Velux' window and a radiator.Outside
Yard
Low maintenance rear yard. -
Rent Affordability Calculator
Use our quick and easy mortgage calculator below to work out your proposed monthly payments
Related Properties
Our Valuation
How much is your home worth? Enter some details for your free onscreen valuation.
Start Now