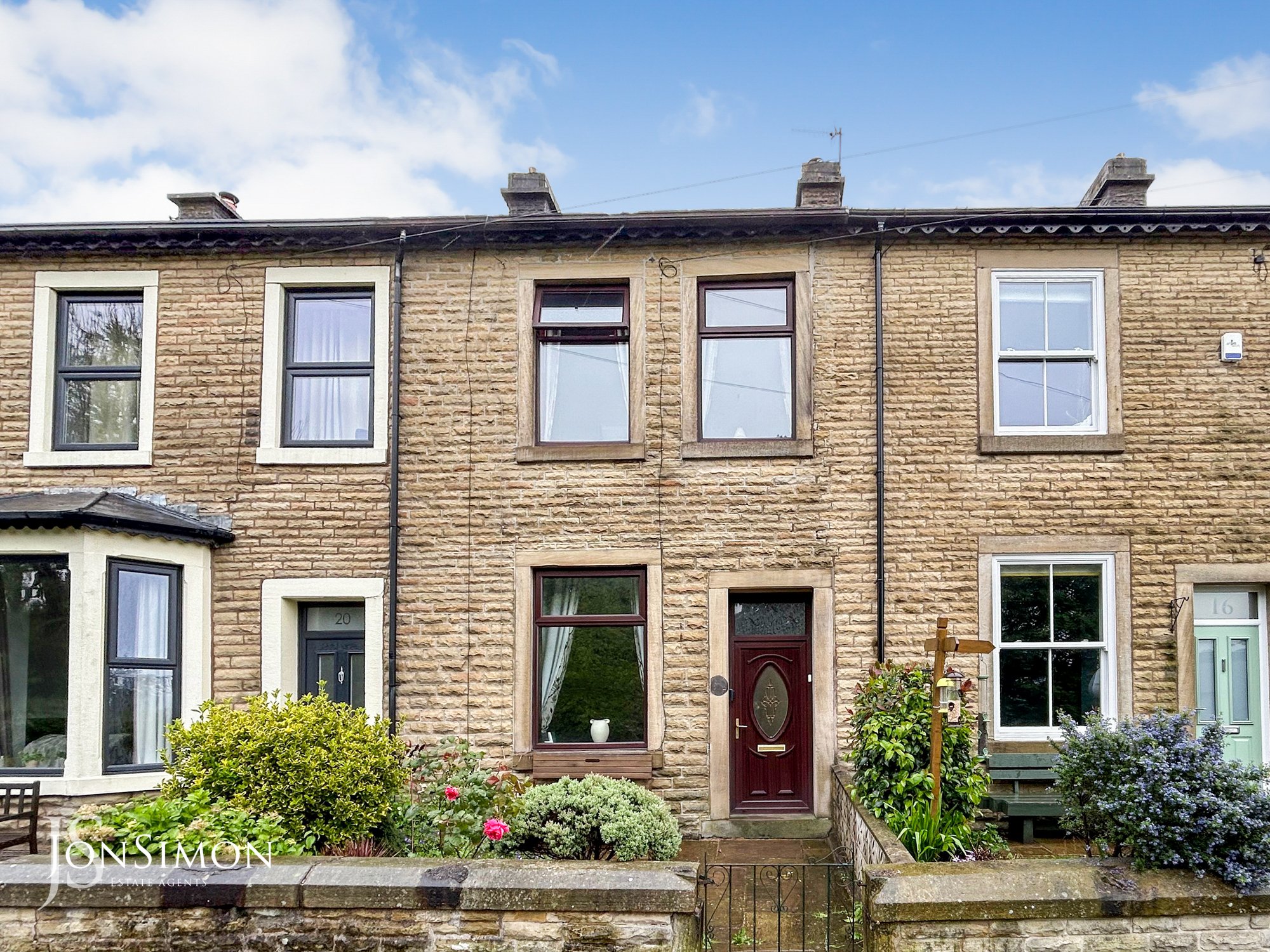Fern Street, Bury
£225,000

Features
- A Substantial Three Bedroom Stone Terrace
- Overlooking the Town Centre and Surrounding Countryside
- Two Large Reception Rooms
- Kitchen Extension
- Gas Central Heated & Double Glazed Windows
- Three Piece Bathroom
- Separate Shower Room
- Walking distance from Ramsbottom town centre and all it has to offer
- Sold With No Onward Chain
- EPC Rating - E
- Close local amenities and transport links
- Enclosed flagged rear yard
- Viewing highly recommended and strictly by appointment only
Full Description
Ground Floor
Entrance Vestibule
UPVC double glazed front door and meter cupboard.
Lounge
Recessed living flame gas fire with surround, radiator, laminate flooring and UPVC window to the front.
Dining Room
Under stairs storage cupboard, radiator and UPVC window to the rear.
Kitchen
Long galley type kitchen with range of wall and base units, built in gas hob, oven and extractor, tiled elevations, wall mounted central heating boiler, UPVC windows to the side and back door.
First Floor
Landing
Landing area with stairs to the second floor, UPVC window to the front.
Bedroom One
Fitted cupboards, radiator and UPVC window to the rear.
En-Suite Bathroom
Three piece suite with wc, wash hand basin and panel bath, tiled elevations, UPVC window to the rear.
Bedroom Two
UPVC Window to the front, radiator and ceiling point.
Shower Room
A two piece suite comprising of a wash hand basin, walk in shower unit, tiled elevations and ceiling point.
Second Floor
Bedroom Three
Eaves storage, Velux window to the rear.
Outside
Yard
Well maintained garden forecourt and an enclosed flagged rear yard with gated access to the rear.